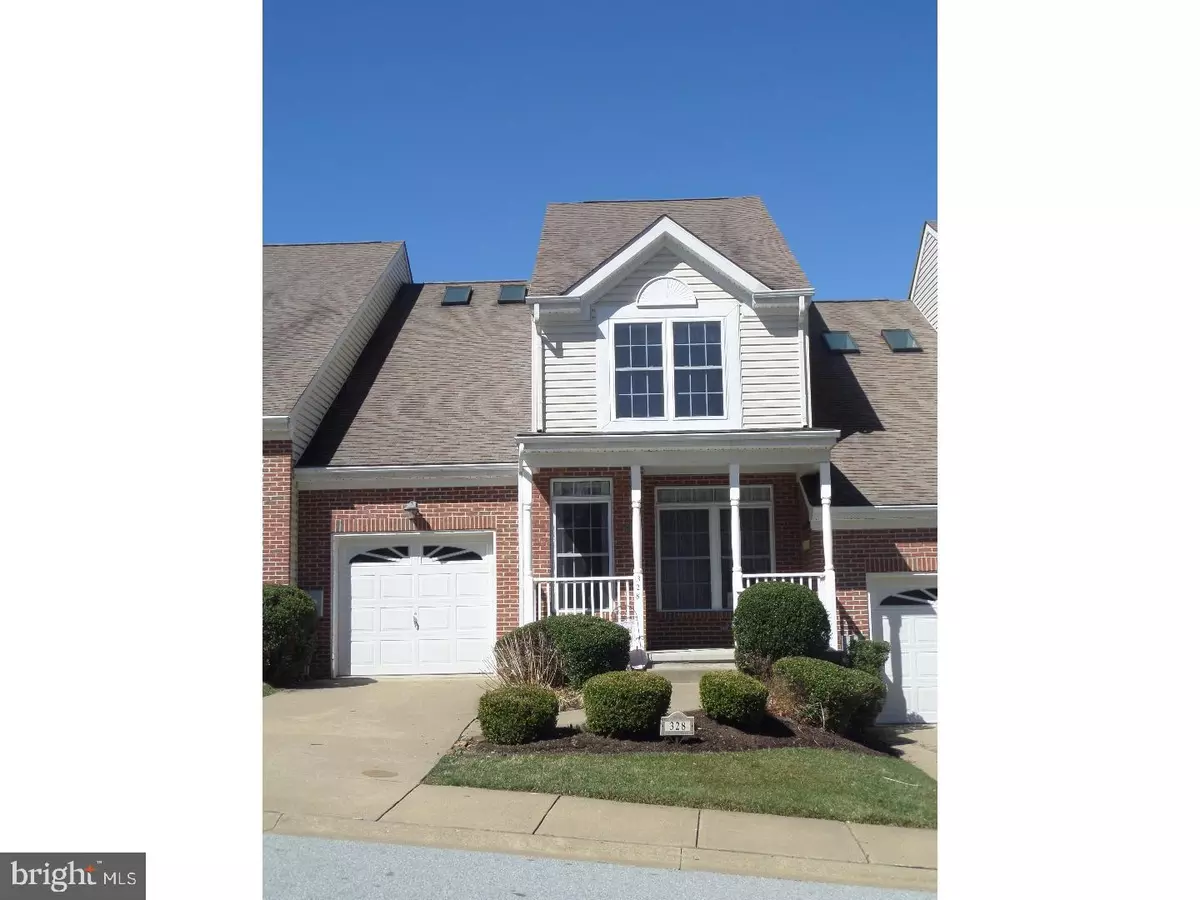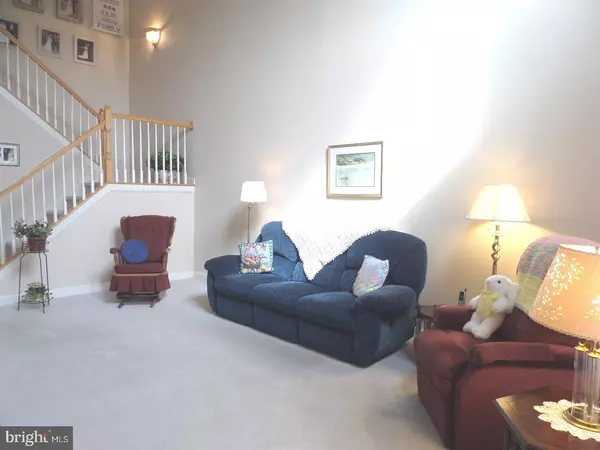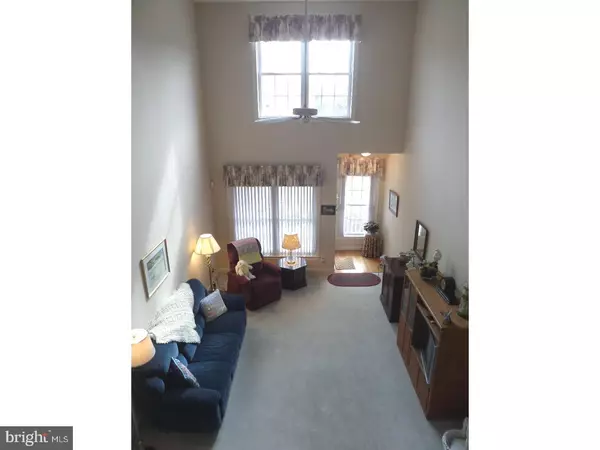$310,000
$327,400
5.3%For more information regarding the value of a property, please contact us for a free consultation.
328 REGIS FALLS AVE Wilmington, DE 19808
2 Beds
3 Baths
1,900 SqFt
Key Details
Sold Price $310,000
Property Type Townhouse
Sub Type Interior Row/Townhouse
Listing Status Sold
Purchase Type For Sale
Square Footage 1,900 sqft
Price per Sqft $163
Subdivision Little Falls Vill
MLS Listing ID 1000445381
Sold Date 09/22/17
Style Straight Thru
Bedrooms 2
Full Baths 2
Half Baths 1
HOA Fees $125/mo
HOA Y/N Y
Abv Grd Liv Area 1,900
Originating Board TREND
Year Built 2003
Annual Tax Amount $3,501
Tax Year 2016
Lot Size 3,485 Sqft
Acres 0.08
Lot Dimensions 0X0
Property Description
Welcome home to this wonderful 55+ Community of Little Falls Village! This Donnegal model by Benchmark Builders has been nicely maintained by the original owner and is the perfect choice for those desiring carefree living in a conveniently located community. This Floor Plan offers a spacious Great Room with Vaulted ceiling, Beautiful Turned Staircase, Motorized Blind, Powder Room & Main Floor Laundry. The Expansive Kitchen with 9 Ft ceiling, Center Island, Recessed Lighting and Corian Counters Includes All Appliances. Kitchen flows into the Formal Dining Room with Slider to Rear Deck with Electric Awning which overlooks a wonderfully Landscaped Back yard. The Nicely Appointed Master Bedroom has a Lovely Tray Ceiling, Walk-In Closet and Full Bath with Double Sinks, Walk-In Shower and Large Linen Closet. Second Floor encompasses a Large Loft area with 2 skylights and another Master Bedroom with Vaulted Ceiling, Walk-In Closet and Full Bath. There is Plenty of Storage Space in this home which also includes a Walk-out Lower Level.
Location
State DE
County New Castle
Area Elsmere/Newport/Pike Creek (30903)
Zoning ST
Rooms
Other Rooms Living Room, Dining Room, Primary Bedroom, Kitchen, Bedroom 1, Loft, Other, Attic
Basement Partial, Unfinished, Outside Entrance
Interior
Interior Features Primary Bath(s), Kitchen - Island, Butlers Pantry, Skylight(s), Ceiling Fan(s), Kitchen - Eat-In
Hot Water Natural Gas
Heating Forced Air
Cooling Central A/C
Flooring Wood, Fully Carpeted, Vinyl
Equipment Dishwasher, Disposal
Fireplace N
Appliance Dishwasher, Disposal
Heat Source Natural Gas
Laundry Main Floor
Exterior
Exterior Feature Deck(s)
Garage Spaces 2.0
Utilities Available Cable TV
Amenities Available Swimming Pool, Club House
Water Access N
Roof Type Shingle
Accessibility None
Porch Deck(s)
Attached Garage 1
Total Parking Spaces 2
Garage Y
Building
Story 2
Foundation Concrete Perimeter
Sewer Public Sewer
Water Public
Architectural Style Straight Thru
Level or Stories 2
Additional Building Above Grade
Structure Type Cathedral Ceilings,9'+ Ceilings
New Construction N
Schools
School District Red Clay Consolidated
Others
HOA Fee Include Pool(s),Common Area Maintenance,Lawn Maintenance,Snow Removal,Trash
Senior Community Yes
Tax ID 07-031.20-057
Ownership Fee Simple
Acceptable Financing Conventional
Listing Terms Conventional
Financing Conventional
Read Less
Want to know what your home might be worth? Contact us for a FREE valuation!

Our team is ready to help you sell your home for the highest possible price ASAP

Bought with Caroline M Tinsley • Patterson-Schwartz-Brandywine
GET MORE INFORMATION





