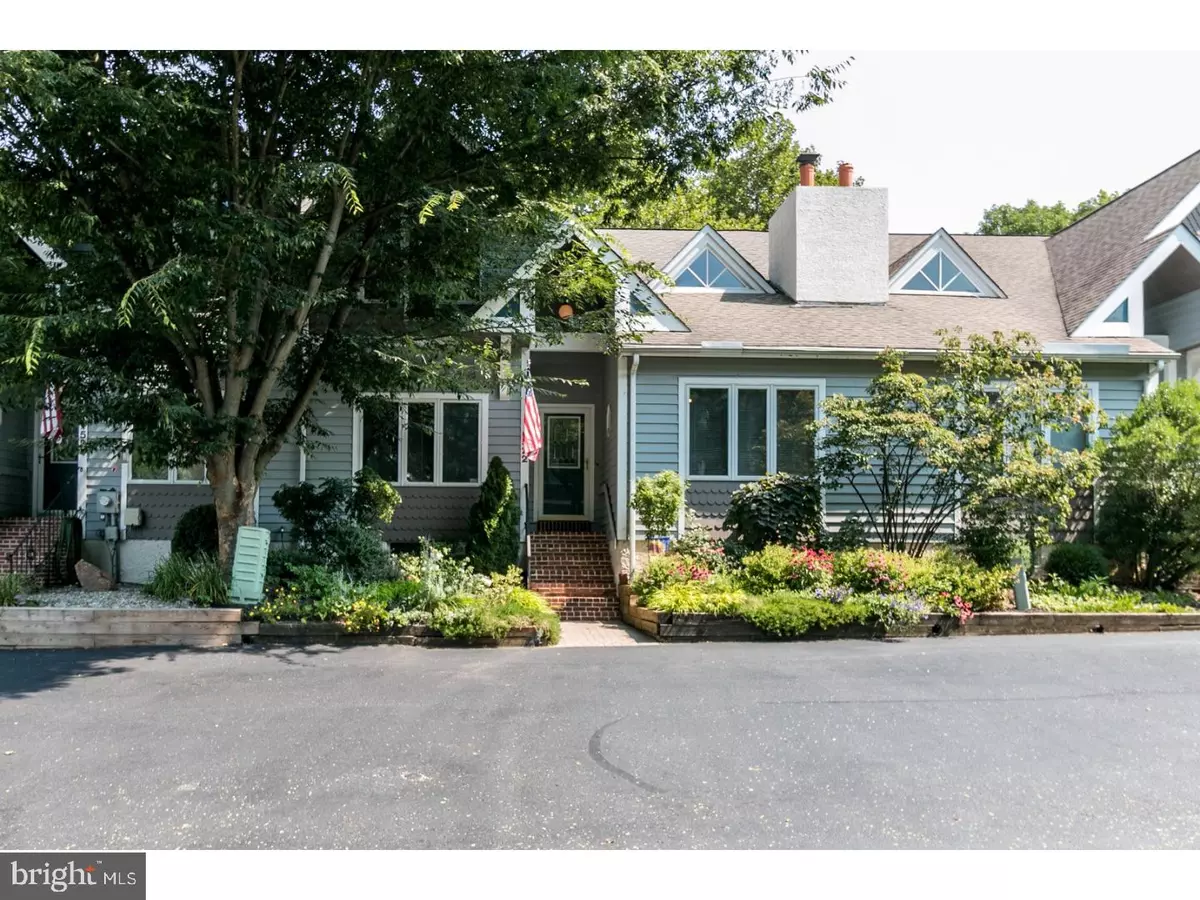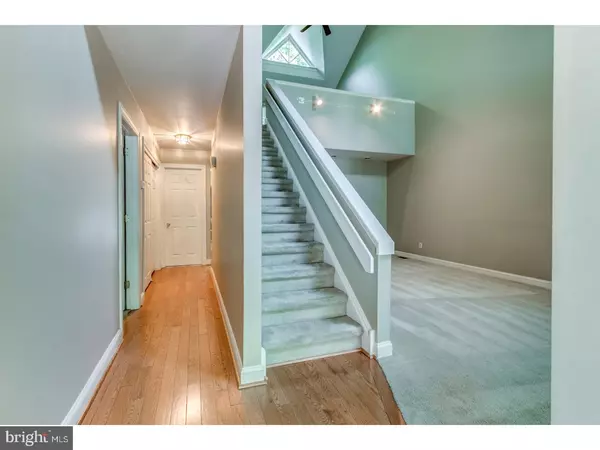$294,000
$312,000
5.8%For more information regarding the value of a property, please contact us for a free consultation.
522 BEECH TREE LN Hockessin, DE 19707
3 Beds
3 Baths
2,100 SqFt
Key Details
Sold Price $294,000
Property Type Townhouse
Sub Type Interior Row/Townhouse
Listing Status Sold
Purchase Type For Sale
Square Footage 2,100 sqft
Price per Sqft $140
Subdivision Gateway Townhomes
MLS Listing ID 1000446645
Sold Date 09/20/17
Style Carriage House
Bedrooms 3
Full Baths 2
Half Baths 1
HOA Fees $150/qua
HOA Y/N Y
Abv Grd Liv Area 2,100
Originating Board TREND
Year Built 1988
Annual Tax Amount $2,728
Tax Year 2016
Lot Size 3,920 Sqft
Acres 0.09
Lot Dimensions 31X120
Property Description
Looking for first floor living in a fabulous location? Look no further! This well-maintained contemporary townhouse has a large first floor master suite, as well as first floor living/dining great room, kitchen with wine refrigerator, laundry and expansive back deck. The bright kitchen has a new sliding door out to the spacious deck. The unique architecture of the home defies the traditional boxy feel of a townhouse and the cathedral ceilings make the home light and airy. Upstairs, a loft overlooks the living and dining rooms and there are two other bedrooms and a full bathroom for guests. The full basement and detached garage provide plenty of storage space. This is a very comfortable home in a very desirable community. Updates include new HVAC (2015) and updated bathrooms. Walk to the library, shops, restaurants and recreation areas. You will love living here!
Location
State DE
County New Castle
Area Hockssn/Greenvl/Centrvl (30902)
Zoning NCTH
Rooms
Other Rooms Living Room, Dining Room, Primary Bedroom, Bedroom 2, Kitchen, Bedroom 1, Laundry, Loft, Other
Basement Full, Unfinished
Interior
Interior Features Primary Bath(s), Skylight(s), Ceiling Fan(s), Water Treat System, Kitchen - Eat-In
Hot Water Electric
Heating Heat Pump - Electric BackUp
Cooling Central A/C
Flooring Wood, Fully Carpeted, Tile/Brick
Fireplaces Number 1
Fireplace Y
Laundry Main Floor
Exterior
Exterior Feature Deck(s)
Garage Spaces 4.0
Utilities Available Cable TV
Water Access N
Accessibility None
Porch Deck(s)
Total Parking Spaces 4
Garage Y
Building
Story 2
Sewer Public Sewer
Water Public
Architectural Style Carriage House
Level or Stories 2
Additional Building Above Grade
Structure Type Cathedral Ceilings,9'+ Ceilings
New Construction N
Schools
School District Red Clay Consolidated
Others
HOA Fee Include Common Area Maintenance,Lawn Maintenance,Snow Removal
Senior Community No
Tax ID 08-007.40-137
Ownership Fee Simple
Security Features Security System
Acceptable Financing Conventional, VA, FHA 203(b)
Listing Terms Conventional, VA, FHA 203(b)
Financing Conventional,VA,FHA 203(b)
Read Less
Want to know what your home might be worth? Contact us for a FREE valuation!

Our team is ready to help you sell your home for the highest possible price ASAP

Bought with Salvatore D DiBenedetto • Patterson-Schwartz-Hockessin
GET MORE INFORMATION





