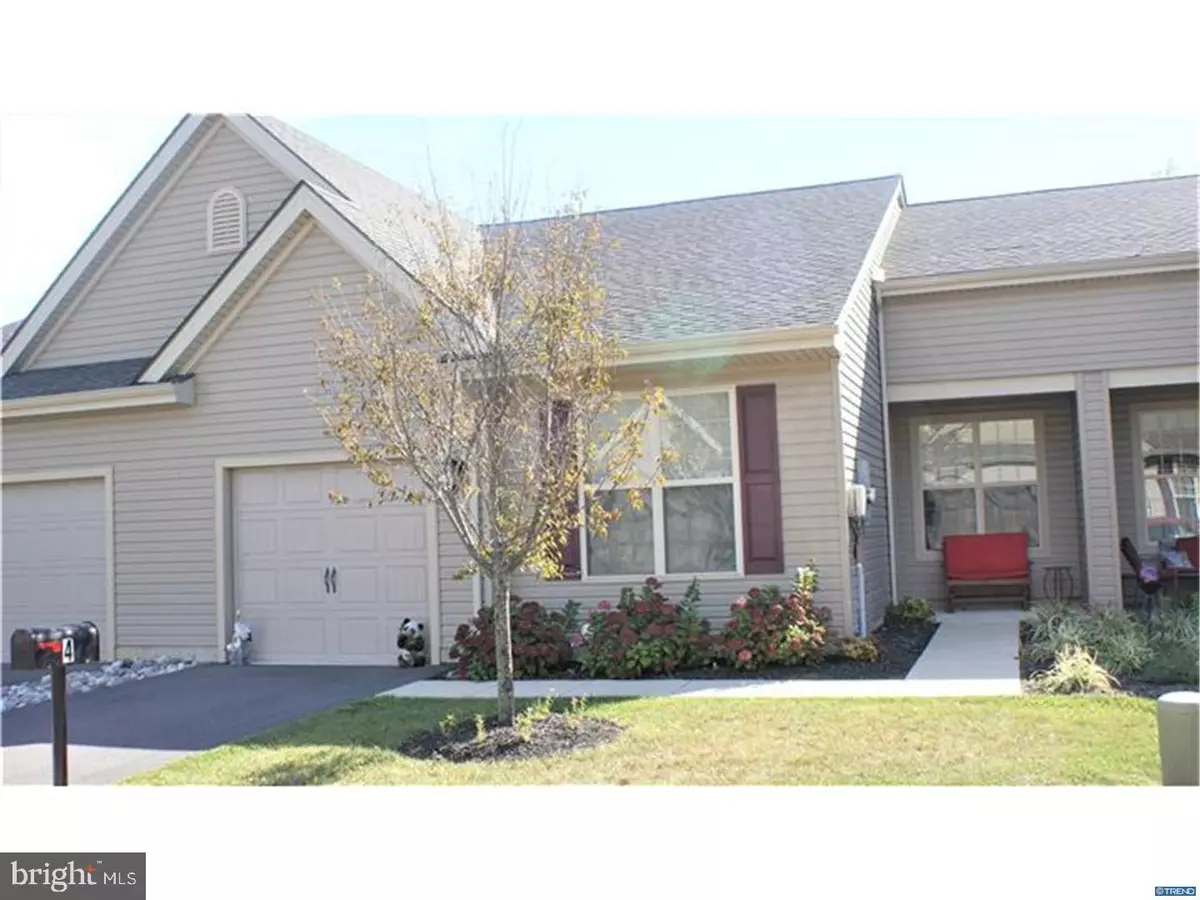$235,000
$235,000
For more information regarding the value of a property, please contact us for a free consultation.
4 FOUNTAINVIEW DR Newark, DE 19713
2 Beds
2 Baths
1,275 SqFt
Key Details
Sold Price $235,000
Property Type Townhouse
Sub Type Interior Row/Townhouse
Listing Status Sold
Purchase Type For Sale
Square Footage 1,275 sqft
Price per Sqft $184
Subdivision Village Of Fountainview
MLS Listing ID 1001203887
Sold Date 10/23/17
Style Carriage House
Bedrooms 2
Full Baths 2
HOA Fees $223/qua
HOA Y/N N
Abv Grd Liv Area 1,275
Originating Board TREND
Year Built 2014
Annual Tax Amount $1,986
Tax Year 2016
Lot Dimensions 0X0
Property Description
Beautifully appointed Wilkinson Chatsworth home now available in the desirable 55+ community of Village of Fountainview! From the gorgeous manicured landscaping that greets you to the warm open foyer entry, you'll fall in love! The spacious living room/kitchen combination offers openness & LOTS of natural light! Amenities include: large master bedroom with walk in closet & private master bath, recessed lighting, kitchen island, 40" cabinets, laundry room & 1-car garage. Sliding doors lead to the rear yard that backs to mature trees & a gorgeous pond view [during the Fall & Winter months]. Conveniently close to the Newark Senior Center- perfect for the active adult- as well as major highway arteries, shopping & restaurants. Well maintained & true pride in ownership is shown throughout... Hurry- this one won't last long!
Location
State DE
County New Castle
Area Newark/Glasgow (30905)
Zoning 18AC
Rooms
Other Rooms Living Room, Dining Room, Primary Bedroom, Kitchen, Bedroom 1, Laundry, Attic
Interior
Interior Features Primary Bath(s), Kitchen - Island, Butlers Pantry, Kitchen - Eat-In
Hot Water Electric
Heating Gas, Forced Air
Cooling Central A/C
Flooring Fully Carpeted, Vinyl
Equipment Built-In Range, Dishwasher, Refrigerator
Fireplace N
Window Features Energy Efficient
Appliance Built-In Range, Dishwasher, Refrigerator
Heat Source Natural Gas
Laundry Main Floor
Exterior
Parking Features Inside Access
Garage Spaces 2.0
Utilities Available Cable TV
Roof Type Pitched,Shingle
Accessibility None
Attached Garage 1
Total Parking Spaces 2
Garage Y
Building
Lot Description Level, Front Yard, Rear Yard
Story 1
Foundation Slab
Sewer Public Sewer
Water Public
Architectural Style Carriage House
Level or Stories 1
Additional Building Above Grade
New Construction N
Schools
School District Christina
Others
HOA Fee Include Unknown Fee
Senior Community Yes
Tax ID 18-033.00-080.C.0002
Ownership Condominium
Acceptable Financing Conventional, VA, FHA 203(b)
Listing Terms Conventional, VA, FHA 203(b)
Financing Conventional,VA,FHA 203(b)
Read Less
Want to know what your home might be worth? Contact us for a FREE valuation!

Our team is ready to help you sell your home for the highest possible price ASAP

Bought with Rhonda L Smith • Patterson-Schwartz-Middletown
GET MORE INFORMATION





