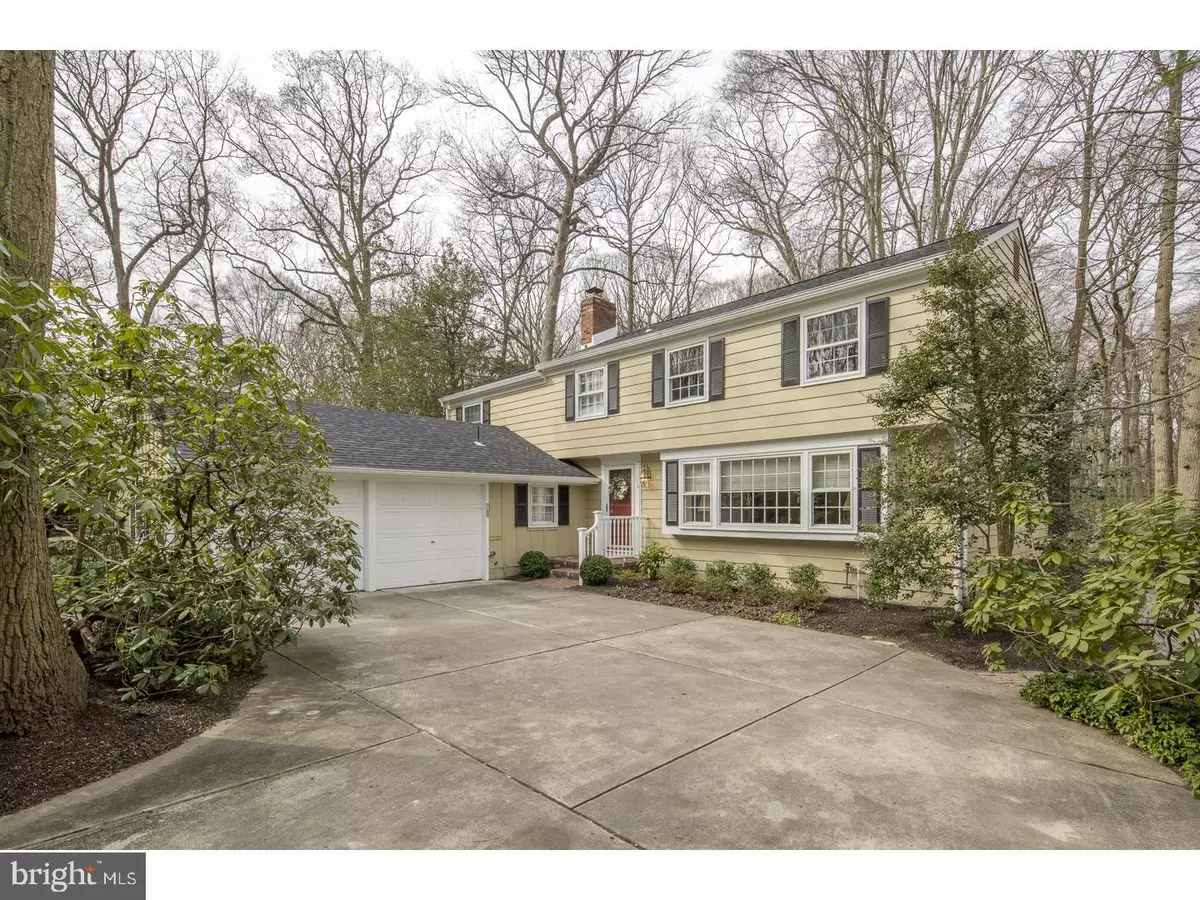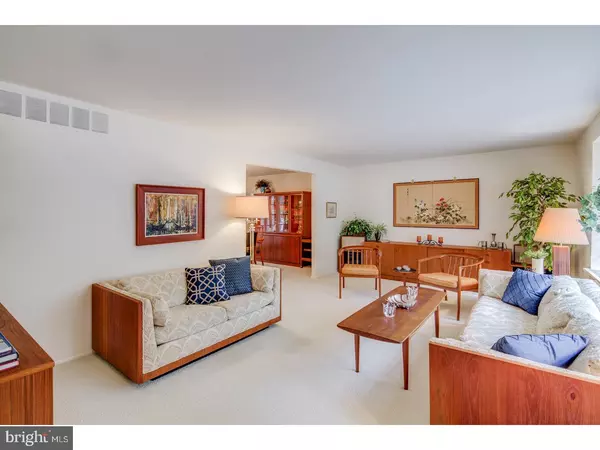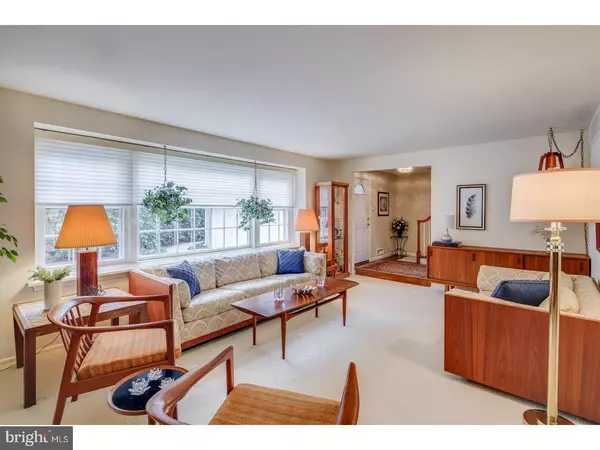$369,900
$369,900
For more information regarding the value of a property, please contact us for a free consultation.
116 BARCROFT DR Cherry Hill, NJ 08034
4 Beds
3 Baths
2,156 SqFt
Key Details
Sold Price $369,900
Property Type Single Family Home
Sub Type Detached
Listing Status Sold
Purchase Type For Sale
Square Footage 2,156 sqft
Price per Sqft $171
Subdivision Barclay
MLS Listing ID 1003177003
Sold Date 04/27/17
Style Colonial
Bedrooms 4
Full Baths 2
Half Baths 1
HOA Y/N N
Abv Grd Liv Area 2,156
Originating Board TREND
Year Built 1967
Annual Tax Amount $9,844
Tax Year 2016
Lot Size 9,750 Sqft
Acres 0.22
Lot Dimensions 78X125
Property Description
This is the one you have been waiting for! Everyone loves this side of Barcroft Drive for its amazing & private wooded views that are only found in this part of Barclay Forest! Warmer weather will be here soon and this home offers an abundance of outdoor living for the new owners to enjoy on the multi-level Trex deck with lighting or in the wonderful screened porch! The Yorktown model is popular for its large spacious rooms and great floorplan, and this home also comes with a rare full basement for even more living space! Gracious formal living and dining rooms are perfect for entertaining and have "virgin" hardwood flooring under the neutral carpeting. Filled with sunlight, the eat-in kitchen is the jewel of the home and features light cabinetry, ceramic tile backsplash, hardwood flooring and extra-large windows that showcase the views of the lovely landscape with its natural flora and fauna. A few steps down is a comfortable family room featuring a brick wall with fireplace, beamed ceiling, and slider out to the back deck. A laundry room, powder room and access to the 2 car side turned garage complete this main level. Upstairs, the master suite has a separate area that is perfect for an office or nursery, plus a nicely updated master bath with stall shower. Three more bedrooms share an updated main hall bath with a skylight and newer dual vanity. Brick walkways lead you around the perimeter of the home to the big deck with built in seats, or continue on for a quiet walk in the woods. Some additional improvements include a new roof, gutter guards, freshly painted exterior and newer heater. Homes like these won't last long in Barclay, especially in the Forest section! Move right in and start enjoying this phenomenal setting, wonderful neighborhood, convenient location and great schools!
Location
State NJ
County Camden
Area Cherry Hill Twp (20409)
Zoning RES
Direction Southeast
Rooms
Other Rooms Living Room, Dining Room, Primary Bedroom, Bedroom 2, Bedroom 3, Kitchen, Family Room, Bedroom 1, Laundry, Other, Attic
Basement Full, Unfinished
Interior
Interior Features Primary Bath(s), Butlers Pantry, Ceiling Fan(s), Exposed Beams, Stall Shower, Kitchen - Eat-In
Hot Water Natural Gas
Heating Gas, Forced Air, Energy Star Heating System, Programmable Thermostat
Cooling Central A/C
Flooring Wood, Fully Carpeted, Tile/Brick
Fireplaces Number 1
Fireplaces Type Brick
Equipment Built-In Range, Dishwasher, Disposal, Built-In Microwave
Fireplace Y
Appliance Built-In Range, Dishwasher, Disposal, Built-In Microwave
Heat Source Natural Gas
Laundry Main Floor
Exterior
Exterior Feature Deck(s), Porch(es)
Parking Features Inside Access, Garage Door Opener
Garage Spaces 5.0
Utilities Available Cable TV
Water Access N
Roof Type Pitched,Shingle
Accessibility None
Porch Deck(s), Porch(es)
Attached Garage 2
Total Parking Spaces 5
Garage Y
Building
Lot Description Trees/Wooded, Front Yard, Rear Yard, SideYard(s)
Story 2
Foundation Brick/Mortar
Sewer Public Sewer
Water Public
Architectural Style Colonial
Level or Stories 2
Additional Building Above Grade
New Construction N
Schools
Elementary Schools A. Russell Knight
Middle Schools Carusi
High Schools Cherry Hill High - West
School District Cherry Hill Township Public Schools
Others
Senior Community No
Tax ID 09-00404 27-00013
Ownership Fee Simple
Read Less
Want to know what your home might be worth? Contact us for a FREE valuation!

Our team is ready to help you sell your home for the highest possible price ASAP

Bought with Jeanne "lisa" Wolschina • Keller Williams Realty - Cherry Hill
GET MORE INFORMATION





