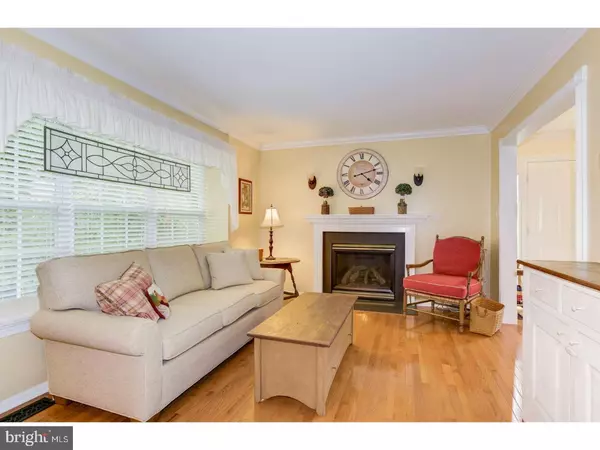$227,000
$224,900
0.9%For more information regarding the value of a property, please contact us for a free consultation.
3403 BUXMONT RD Marlton, NJ 08053
3 Beds
3 Baths
1,626 SqFt
Key Details
Sold Price $227,000
Property Type Townhouse
Sub Type Interior Row/Townhouse
Listing Status Sold
Purchase Type For Sale
Square Footage 1,626 sqft
Price per Sqft $139
Subdivision Delancey Place
MLS Listing ID 1001769229
Sold Date 11/17/17
Style Contemporary
Bedrooms 3
Full Baths 2
Half Baths 1
HOA Fees $155/mo
HOA Y/N N
Abv Grd Liv Area 1,626
Originating Board TREND
Year Built 2002
Annual Tax Amount $6,286
Tax Year 2016
Lot Dimensions 0X0
Property Description
Truly a place you'd be proud to call "Home". This is the one you've been waiting for. Meticulously kept Oakmont model in Marlton's "Delancey Place" (offering 1,652 sq ft) and all the upgrades to make you smile!! Note the premium (quiet) location backing to the treeline! Inside welcoming wood flooring flows throughout the main level and up the stairway! Remodeled kitchen with refaced walnut cabinetry (w/ soft close drawers), under-mount lighting, newer counter tops, sink, and s/s appliances. Convenient kitchen island offering additional cabinet storage & overheard pendant lighting. Kitchen opens to the family room for ease of entertaining around the warm gas fireplace. Custom upgraded moldings in the family, living, and dining rooms, and staircase railings. Dining room with full wall custom cabinetry built-in to hold and display all of your treasures. All three bathrooms have been refreshed and remodeled. The master with a new shower to replace the tub, and the hall bath with a rain shower. Three generous sized bedrooms with w/w carpeting & convenient upstairs laundry room completes the second level. There is an abundance of storage space with the full basement and convenient pull down stair floored attic. Conveniently located close by to all major roadways, Rts 70, 73, 295, 38, NJTP, and 30 min to Philly Airport. A home like this doesn't come on the market everyday....blink and it'll be gone. See it T-O-D-A-Y and make it YOURS!!
Location
State NJ
County Burlington
Area Evesham Twp (20313)
Zoning AH-2
Rooms
Other Rooms Living Room, Dining Room, Primary Bedroom, Bedroom 2, Kitchen, Family Room, Bedroom 1, Laundry, Attic
Basement Full, Unfinished
Interior
Interior Features Primary Bath(s), Kitchen - Island, Butlers Pantry, Stall Shower, Kitchen - Eat-In
Hot Water Natural Gas
Heating Gas, Forced Air
Cooling Central A/C
Flooring Wood, Fully Carpeted, Tile/Brick
Fireplaces Number 1
Fireplaces Type Gas/Propane
Equipment Oven - Self Cleaning, Dishwasher, Refrigerator, Disposal
Fireplace Y
Window Features Energy Efficient
Appliance Oven - Self Cleaning, Dishwasher, Refrigerator, Disposal
Heat Source Natural Gas
Laundry Upper Floor
Exterior
Exterior Feature Patio(s)
Utilities Available Cable TV
Amenities Available Tot Lots/Playground
Water Access N
Roof Type Shingle
Accessibility None
Porch Patio(s)
Garage N
Building
Lot Description Corner
Story 2
Foundation Concrete Perimeter
Sewer Public Sewer
Water Public
Architectural Style Contemporary
Level or Stories 2
Additional Building Above Grade
New Construction N
Schools
School District Evesham Township
Others
HOA Fee Include Common Area Maintenance,Ext Bldg Maint,Lawn Maintenance,Snow Removal,Trash,Management
Senior Community No
Tax ID 13-00016-00004 02-C3403
Ownership Condominium
Acceptable Financing Conventional
Listing Terms Conventional
Financing Conventional
Read Less
Want to know what your home might be worth? Contact us for a FREE valuation!

Our team is ready to help you sell your home for the highest possible price ASAP

Bought with Joseph C Guarino • Century 21 Alliance-Mount Laurel

GET MORE INFORMATION





