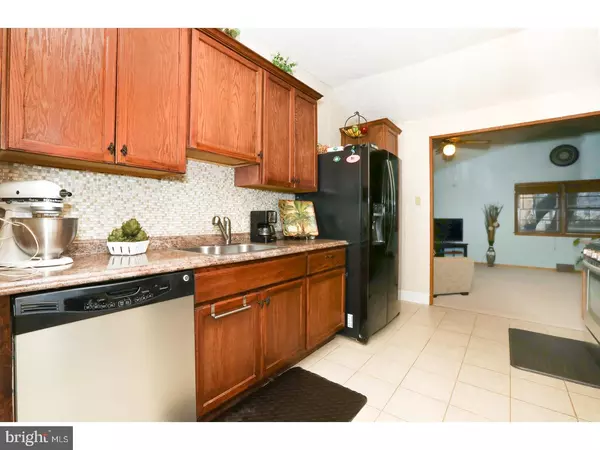$218,500
$212,000
3.1%For more information regarding the value of a property, please contact us for a free consultation.
424 HOWARD RD Cherry Hill, NJ 08034
4 Beds
2 Baths
2,015 SqFt
Key Details
Sold Price $218,500
Property Type Single Family Home
Sub Type Detached
Listing Status Sold
Purchase Type For Sale
Square Footage 2,015 sqft
Price per Sqft $108
Subdivision Kingston
MLS Listing ID 1003174999
Sold Date 04/28/17
Style Other
Bedrooms 4
Full Baths 1
Half Baths 1
HOA Y/N N
Abv Grd Liv Area 2,015
Originating Board TREND
Year Built 1958
Annual Tax Amount $7,640
Tax Year 2016
Lot Size 0.279 Acres
Acres 0.28
Lot Dimensions 90X135
Property Description
**Contracts out - Back up offers only** Great New Price! Beautiful Corner Property! Very large yard. Back yard is fenced in plus an extra large side yard! This home has so much space!! Lower level has a foyer entrance, small family room/office, powder room and fourth bedroom (was the garage which can be changed back.) Great area for a small in-law suite, just to provide some separation. Other part of garage is used for storage. There is also a partial basement. 4 levels in this home! 2nd level is living room, dining room, kitchen and extra large vaulted ceiling family room. Wood burning fireplace in living room and gas burning fireplace in Family room. Kitchen was updated approximately 5 years ago. Gas stove, conventional/convection oven, Stainless steel microwave. Three nice size bedrooms and a large bathroom on the 3rd level. Hardwood floors throughout! Great Location! Pick your high school, East or West! Minutes away from major highways, Kings Hwy, Rt. 38, 73, 295, NJ Turnpike. Within 15 minutes from speedlines. Situated in between Cherry Hill & Moorestown Malls. Tons of High end Restaurants and shopping everywhere!! Kingston has its own swim club and ball park. State of the art Public Library!! So much to offer! Elementary school right in neighborhood!!
Location
State NJ
County Camden
Area Cherry Hill Twp (20409)
Zoning RES
Rooms
Other Rooms Living Room, Dining Room, Primary Bedroom, Bedroom 2, Bedroom 3, Kitchen, Family Room, Bedroom 1, Laundry
Basement Partial, Unfinished
Interior
Interior Features Butlers Pantry, Ceiling Fan(s), Kitchen - Eat-In
Hot Water Natural Gas
Heating Gas
Cooling Central A/C
Flooring Wood, Tile/Brick
Fireplaces Number 2
Equipment Oven - Self Cleaning, Dishwasher, Built-In Microwave
Fireplace Y
Appliance Oven - Self Cleaning, Dishwasher, Built-In Microwave
Heat Source Natural Gas
Laundry Basement
Exterior
Exterior Feature Patio(s)
Garage Spaces 3.0
Fence Other
Utilities Available Cable TV
Water Access N
Roof Type Pitched,Shingle
Accessibility None
Porch Patio(s)
Total Parking Spaces 3
Garage N
Building
Lot Description Corner, Rear Yard, SideYard(s)
Story 2
Sewer Public Sewer
Water Public
Architectural Style Other
Level or Stories 2
Additional Building Above Grade
Structure Type Cathedral Ceilings
New Construction N
Schools
Elementary Schools Kingston
Middle Schools Carusi
High Schools Cherry Hill High - West
School District Cherry Hill Township Public Schools
Others
Senior Community No
Tax ID 09-00339 26-00013
Ownership Fee Simple
Acceptable Financing Conventional, FHA 203(b)
Listing Terms Conventional, FHA 203(b)
Financing Conventional,FHA 203(b)
Read Less
Want to know what your home might be worth? Contact us for a FREE valuation!

Our team is ready to help you sell your home for the highest possible price ASAP

Bought with Beverly A. Henry • RE/MAX ONE Realty-Moorestown

GET MORE INFORMATION





