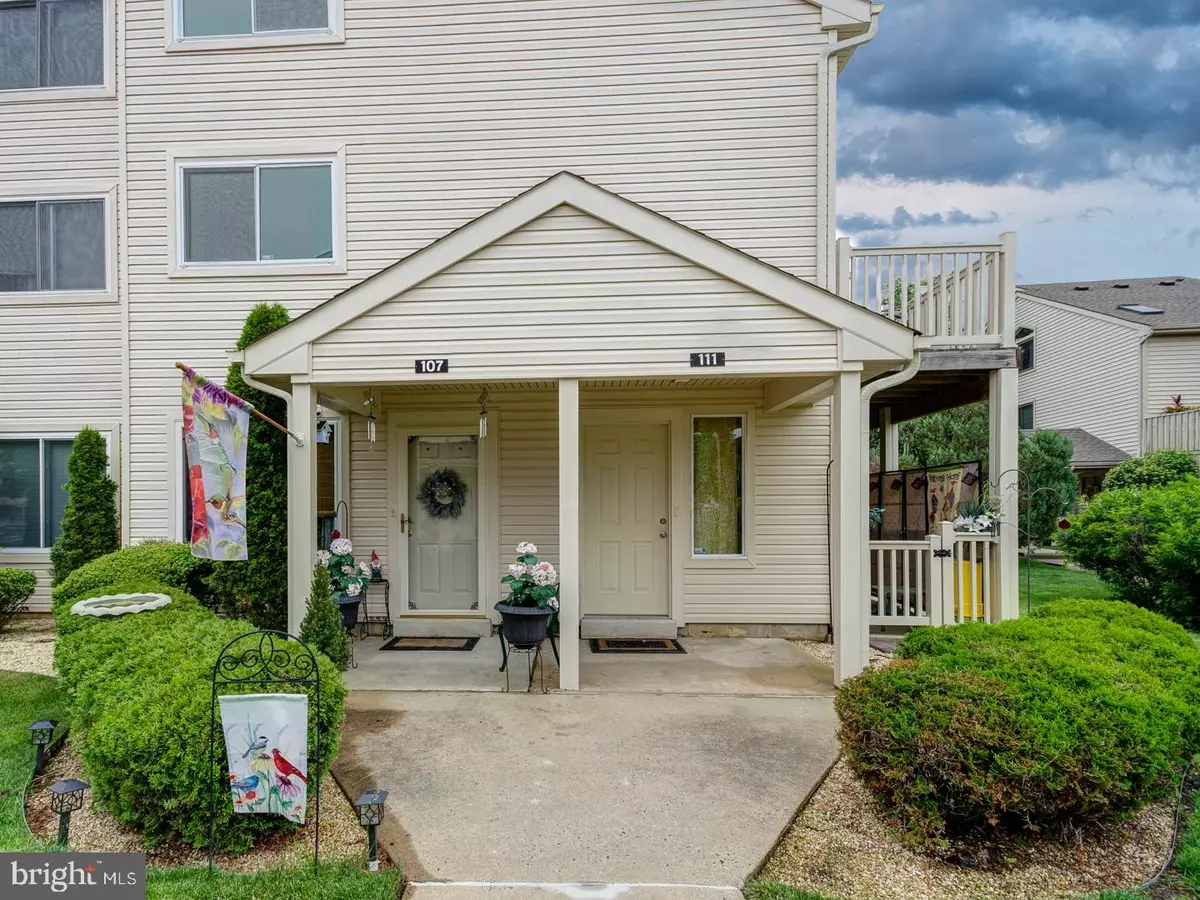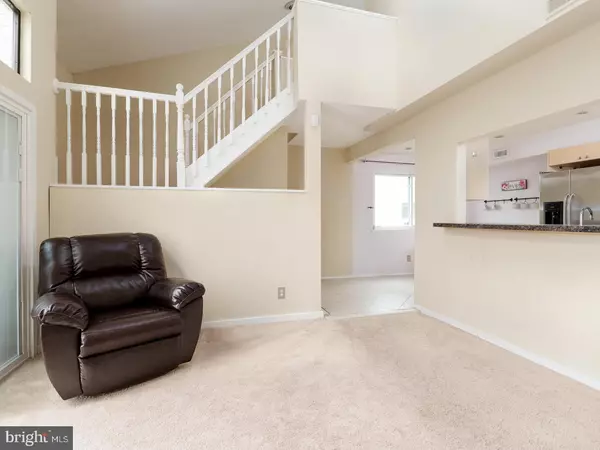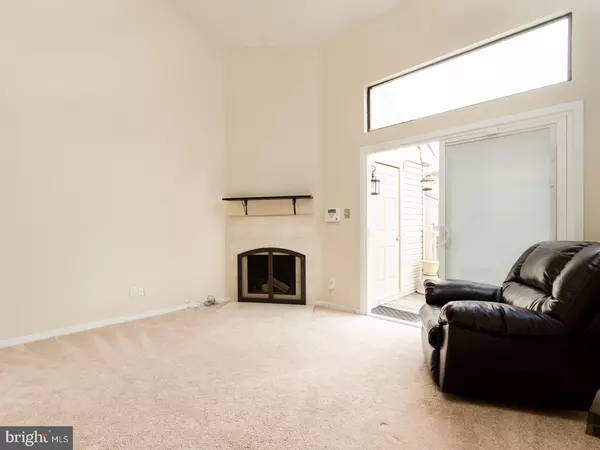$126,000
$129,900
3.0%For more information regarding the value of a property, please contact us for a free consultation.
111 SANDRA RD Voorhees, NJ 08043
2 Beds
2 Baths
1,006 SqFt
Key Details
Sold Price $126,000
Property Type Single Family Home
Sub Type Unit/Flat/Apartment
Listing Status Sold
Purchase Type For Sale
Square Footage 1,006 sqft
Price per Sqft $125
Subdivision Mews At Echelon
MLS Listing ID 1003186031
Sold Date 07/28/17
Style Contemporary
Bedrooms 2
Full Baths 2
HOA Fees $249/mo
HOA Y/N N
Abv Grd Liv Area 1,006
Originating Board TREND
Year Built 1983
Annual Tax Amount $4,033
Tax Year 2016
Property Description
Here is a great opportunity to own rather than rent! This upper level condo has the wide staircase leading to the 2nd floor. As you enter the condo you will see the hardwood steps that lead you to the updated kitchen with 12x12 ceramic tile in a light neutral color. There is an abundance of cabinets and counter space making this a great kitchen for meal prep and entertaining. The light cabinets and stainless steel appliances are additional highlights of this updated kitchen. The eating area is off the kitchen with oversized double windows that add natural light. The floor plan of this condo is great for entertaining the kitchen and great room are open to each other. The great room has vaulted ceilings. The heart of the great room is the fireplace with marble surround. The walls are painted in neutral colors and compliment the neutral carpet. The updated main bath has an espresso cabinet base with a glass bowl top. The floor has neutral ceramic tile. The jacuzzi tub has a gorgeous tile surrounded and frameless glass doors. The first floor bedroom is nicely sized, neutrally decorated and has a nice sized closet. The wide hardwood stair case leads you the second floor with a large bedroom and a full bath. The full bath has ceramic floor, a pedestal sink base and a stall shower. This condo has 2 master suites! This updated condo is move in ready and has all newer vinyl windows. The location of this condo is ideal. It is located within walking distance to the Voorhees Town Center, and Ashland Patco speed line station. The commute to Phila is very easy from this location.
Location
State NJ
County Camden
Area Voorhees Twp (20434)
Zoning TC
Rooms
Other Rooms Living Room, Dining Room, Primary Bedroom, Kitchen, Bedroom 1, Attic
Interior
Interior Features Ceiling Fan(s), WhirlPool/HotTub, Kitchen - Eat-In
Hot Water Natural Gas
Heating Gas, Forced Air
Cooling Central A/C
Flooring Wood, Fully Carpeted, Tile/Brick
Fireplaces Number 1
Fireplaces Type Marble
Equipment Built-In Range, Oven - Self Cleaning, Dishwasher, Refrigerator, Disposal
Fireplace Y
Window Features Energy Efficient,Replacement
Appliance Built-In Range, Oven - Self Cleaning, Dishwasher, Refrigerator, Disposal
Heat Source Natural Gas
Laundry Main Floor
Exterior
Exterior Feature Deck(s), Balcony
Garage Spaces 1.0
Water Access N
Accessibility None
Porch Deck(s), Balcony
Total Parking Spaces 1
Garage N
Building
Story 2
Sewer Public Sewer
Water Public
Architectural Style Contemporary
Level or Stories 2
Additional Building Above Grade
Structure Type Cathedral Ceilings
New Construction N
Schools
Elementary Schools Osage
Middle Schools Voorhees
School District Voorhees Township Board Of Education
Others
HOA Fee Include Common Area Maintenance,Ext Bldg Maint,Lawn Maintenance,Snow Removal,Trash,Management
Senior Community No
Tax ID 34-00150 17-00010-C0111
Ownership Condominium
Acceptable Financing Conventional, VA, FHA 203(b)
Listing Terms Conventional, VA, FHA 203(b)
Financing Conventional,VA,FHA 203(b)
Read Less
Want to know what your home might be worth? Contact us for a FREE valuation!

Our team is ready to help you sell your home for the highest possible price ASAP

Bought with Joanne Kim • Connection Realtors

GET MORE INFORMATION





