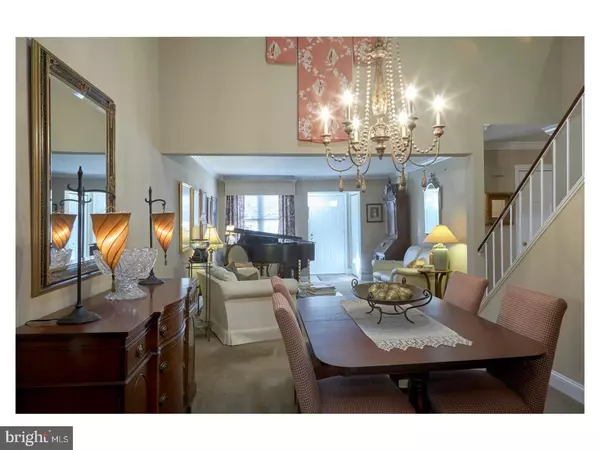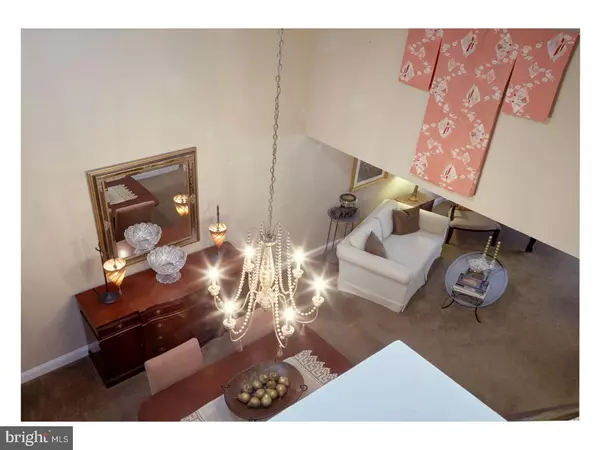$223,000
$229,900
3.0%For more information regarding the value of a property, please contact us for a free consultation.
37 GREENSWARD LN Cherry Hill, NJ 08002
3 Beds
3 Baths
1,782 SqFt
Key Details
Sold Price $223,000
Property Type Townhouse
Sub Type Interior Row/Townhouse
Listing Status Sold
Purchase Type For Sale
Square Footage 1,782 sqft
Price per Sqft $125
Subdivision Greensward
MLS Listing ID 1003180527
Sold Date 07/07/17
Style Other
Bedrooms 3
Full Baths 2
Half Baths 1
HOA Fees $150/mo
HOA Y/N Y
Abv Grd Liv Area 1,782
Originating Board TREND
Year Built 1985
Annual Tax Amount $6,391
Tax Year 2016
Lot Dimensions 24X90
Property Description
There's no place like home! You'll love this stylish residence nestled in a quiet cul-de-sac and situated in the desirable community of Greensward just minutes from downtown Philadelphia. This 3 bedroom, 2 and one half bath home with a one-car garage will give you almost 1,800 square feet of generous living space, not including the full basement with plenty of storage. The floor plan encompasses an open concept living and dining room. A gorgeous modern chandelier highlights the two-story dining room. From there, you are lead to an upgraded kitchen featuring 42" cherry cabinets, KitchenAid stainless appliances, granite countertops and custom tile backsplash. The kitchen is open to the cozy den for relaxing. In back, you will find a spacious Trex deck for outdoor entertaining. Upstairs you will find three generously sized bedrooms. The master suite is complete with walk-in closet, vanity area and en-suite bath. Two other bedrooms and another full bath complete the upstairs. The laundry room on the first floor includes high efficiency Whirlpool washer and dryer with additional storage space. The full basement has tons of storage and is clean and dry and ready to finish. Architectural details throughout the home include elegantly updated baths with premium vanities and spectacular tile, 6" baseboard molding and crown molding in every room. Custom wood cornices enhance the windows in the living room, den, kitchen and master bedroom as well as 6-panel doors in every room, replacement windows and a HVAC system that is less than two years old. Neutral decorator colors throughout will be the perfect backdrop to any d cor. This home is ideally positioned to enjoy the proximity to restaurants, shops, transport and premier schools. This is maintenance free living at its finest with low HOA dues that include snow removal, ground maintenance, roof maintenance and exterior painting. Don't delay. This one won't last in this highly desirable development! BE SURE TO CHECK OUT THE VIRTUAL TOUR!
Location
State NJ
County Camden
Area Cherry Hill Twp (20409)
Zoning RESID
Rooms
Other Rooms Living Room, Dining Room, Primary Bedroom, Bedroom 2, Kitchen, Family Room, Bedroom 1, Laundry, Attic
Basement Full, Unfinished
Interior
Interior Features Primary Bath(s), Skylight(s), Ceiling Fan(s), Attic/House Fan, Stain/Lead Glass, Sprinkler System, Stall Shower, Kitchen - Eat-In
Hot Water Natural Gas
Heating Gas, Forced Air
Cooling Central A/C
Flooring Wood, Fully Carpeted
Equipment Built-In Range, Oven - Self Cleaning, Dishwasher, Disposal, Built-In Microwave
Fireplace N
Window Features Energy Efficient,Replacement
Appliance Built-In Range, Oven - Self Cleaning, Dishwasher, Disposal, Built-In Microwave
Heat Source Natural Gas
Laundry Main Floor
Exterior
Exterior Feature Deck(s), Porch(es)
Parking Features Garage Door Opener
Garage Spaces 2.0
Utilities Available Cable TV
Water Access N
Roof Type Shingle
Accessibility None
Porch Deck(s), Porch(es)
Attached Garage 1
Total Parking Spaces 2
Garage Y
Building
Lot Description Cul-de-sac, Level, Front Yard, Rear Yard
Story 2
Foundation Concrete Perimeter
Sewer Public Sewer
Water Public
Architectural Style Other
Level or Stories 2
Additional Building Above Grade
Structure Type Cathedral Ceilings
New Construction N
Schools
Elementary Schools Joyce Kilmer
Middle Schools Carusi
High Schools Cherry Hill High - West
School District Cherry Hill Township Public Schools
Others
HOA Fee Include Common Area Maintenance,Ext Bldg Maint,Lawn Maintenance,Snow Removal,Trash
Senior Community No
Tax ID 09-00286 39-00037
Ownership Condominium
Acceptable Financing Conventional, VA
Listing Terms Conventional, VA
Financing Conventional,VA
Read Less
Want to know what your home might be worth? Contact us for a FREE valuation!

Our team is ready to help you sell your home for the highest possible price ASAP

Bought with Mary Ann Fischer • BHHS Fox & Roach-Marlton

GET MORE INFORMATION





