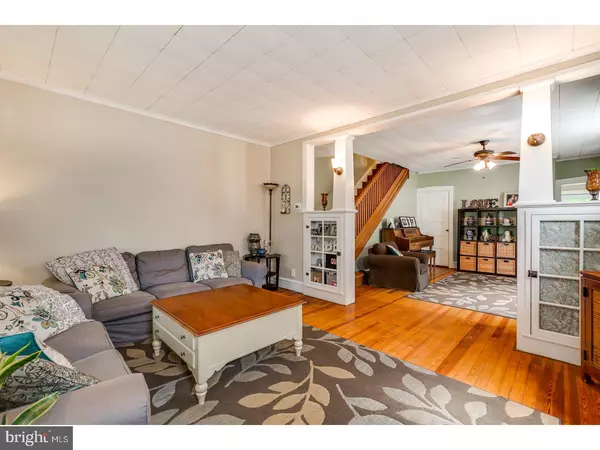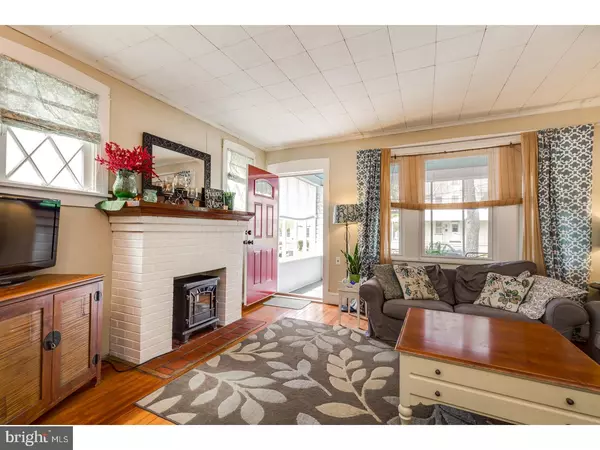$145,000
$139,900
3.6%For more information regarding the value of a property, please contact us for a free consultation.
118 W PINE ST Audubon, NJ 08106
3 Beds
1 Bath
1,336 SqFt
Key Details
Sold Price $145,000
Property Type Single Family Home
Sub Type Twin/Semi-Detached
Listing Status Sold
Purchase Type For Sale
Square Footage 1,336 sqft
Price per Sqft $108
Subdivision West Side
MLS Listing ID 1003182837
Sold Date 07/14/17
Style Colonial
Bedrooms 3
Full Baths 1
HOA Y/N N
Abv Grd Liv Area 1,336
Originating Board TREND
Year Built 1934
Annual Tax Amount $4,601
Tax Year 2016
Lot Size 8,712 Sqft
Acres 0.2
Lot Dimensions 25X175
Property Description
Welcome to 118 W. Pine St, Audubon, NJ. This Adorable and well-maintained home is located in a friendly neighborhood and is waiting for you to call it home. Walk up the front steps to an inviting porch to enjoy a good book or beautiful summer days with friends and family. Step inside to the open living room to find a decorative fireplace and a dining room area, which will accommodate a nicely sized dining room table. The rooms offer an open flow, which is great for entertaining, and boast the original hardwood floors. The hardwood floors, which go throughout the house, were refinished in 2009 and look great, and the original wood staircase is a nice focal point. The eat-in kitchen was updated in 2015 and has a large closet for all your storage needs. Upstairs you will find 3 nicely sized bedrooms and a full bathroom. Continuing up to the third floor, you have your large bonus room - and it truly is a bonus room - with 2 clothes closets and a large storage space for seasonal clothes, keepsakes, and holiday decorations. Heading back down to the basement, you have your laundry room and usable space for a man cave, play room or family room. This basement is dry and has an exit directly to the backyard for your convenience. Windows were replaced in 2009, gas hot water heater in 2010. Did I forget to mention that there is central air as well? Last but not least there is a nice sized and well-cared for backyard. Come take a look at this wonderful home, and you will want make it yours. See you soon!
Location
State NJ
County Camden
Area Audubon Boro (20401)
Zoning RES
Rooms
Other Rooms Living Room, Dining Room, Primary Bedroom, Bedroom 2, Kitchen, Family Room, Bedroom 1, Other, Attic
Basement Full, Unfinished
Interior
Interior Features Butlers Pantry, Ceiling Fan(s), Kitchen - Eat-In
Hot Water Natural Gas
Heating Gas, Forced Air
Cooling Central A/C
Flooring Wood
Fireplaces Number 1
Fireplaces Type Non-Functioning
Equipment Oven - Self Cleaning, Disposal
Fireplace Y
Appliance Oven - Self Cleaning, Disposal
Heat Source Natural Gas
Laundry Basement
Exterior
Exterior Feature Porch(es)
Fence Other
Utilities Available Cable TV
Water Access N
Roof Type Pitched,Shingle
Accessibility None
Porch Porch(es)
Garage N
Building
Lot Description Level
Story 2.5
Foundation Brick/Mortar
Sewer Public Sewer
Water Public
Architectural Style Colonial
Level or Stories 2.5
Additional Building Above Grade
New Construction N
Schools
High Schools Audubon Jr-Sr
School District Audubon Public Schools
Others
Senior Community No
Tax ID 01-00073-00003 05
Ownership Fee Simple
Read Less
Want to know what your home might be worth? Contact us for a FREE valuation!

Our team is ready to help you sell your home for the highest possible price ASAP

Bought with Laura J Ciocco • Keller Williams Realty - Cherry Hill

GET MORE INFORMATION





