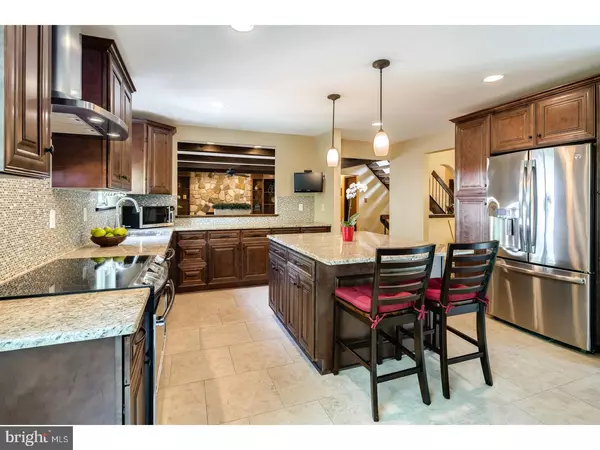$470,000
$468,000
0.4%For more information regarding the value of a property, please contact us for a free consultation.
25 EASTWOOD DR Voorhees, NJ 08043
4 Beds
4 Baths
3,247 SqFt
Key Details
Sold Price $470,000
Property Type Single Family Home
Sub Type Detached
Listing Status Sold
Purchase Type For Sale
Square Footage 3,247 sqft
Price per Sqft $144
Subdivision Alluvium
MLS Listing ID 1003185025
Sold Date 06/30/17
Style Contemporary
Bedrooms 4
Full Baths 2
Half Baths 2
HOA Y/N N
Abv Grd Liv Area 3,247
Originating Board TREND
Year Built 1977
Annual Tax Amount $12,296
Tax Year 2016
Lot Size 0.490 Acres
Acres 0.49
Lot Dimensions 150 X150 IR
Property Description
Welcome to this spectacular home in the prestigious town of Voorhees. This Spanish "Expanded Tesoro" model boasts over 3,200 square feet of living space for your family to grow in! You'll love the stucco exterior surrounded by luscious landscaping and hardscaping on a half-acre wooded corner lot with a fenced in yard. Enter into the soaring tiled foyer and invite your guests into the living room and adjoining formal dining room with outstanding dimensions, recessed lighting and hardwood floors. The heart of this home, is the state of the art kitchen which flows from the family room. The kitchen and breakfast area are sure to impress with walnut cabinetry, flawless granite counters, center island with seating, stainless steel appliances, custom built in wine rack and butler pantry cabinets. Off the kitchen dining area is an enclosed sun drenched 3 season sunroom with a relaxing view of the trees. The step-down family room is spacious but cozy and features a beautiful stone wood burning fireplace with hearth and sliding glass doors leading to the cedar deck into a secluded outdoor getaway, perfect for entertaining and recreation.The first floor also includes an updated half bath, laundry room and a large study with custom built in shelving. The floating staircase leads you upstairs to the enormous master bedroom suite with a walk-in closet, en-suite bathroom and a wood burning fireplace! As you venture to the other 3 bedrooms, you'll notice the ample closet space and great dimensions throughout the entire second floor. Additional amenities include a partially finished basement with bar and gaming area, newer roof, 2016 hot water heater, multi zoned HVAC system and shed. Blue Ribbon Winner E.T. Hamilton Elementary, Voorhees Middle School and Eastern High school buses pull up right on the corner! Here is your chance to own this exceptional home!
Location
State NJ
County Camden
Area Voorhees Twp (20434)
Zoning 100A
Rooms
Other Rooms Living Room, Dining Room, Primary Bedroom, Bedroom 2, Bedroom 3, Kitchen, Family Room, Bedroom 1, Laundry, Other, Attic
Basement Full
Interior
Interior Features Primary Bath(s), Kitchen - Island, Ceiling Fan(s), Attic/House Fan, Sprinkler System, Exposed Beams, Wet/Dry Bar, Dining Area
Hot Water Electric
Heating Oil, Forced Air, Programmable Thermostat
Cooling Central A/C
Flooring Wood, Fully Carpeted, Tile/Brick
Fireplaces Number 2
Fireplaces Type Stone
Equipment Built-In Range, Oven - Self Cleaning, Dishwasher, Refrigerator, Disposal
Fireplace Y
Appliance Built-In Range, Oven - Self Cleaning, Dishwasher, Refrigerator, Disposal
Heat Source Oil
Laundry Main Floor
Exterior
Exterior Feature Deck(s), Patio(s), Balcony
Parking Features Inside Access, Garage Door Opener
Garage Spaces 5.0
Fence Other
Utilities Available Cable TV
Water Access N
Roof Type Pitched,Shingle
Accessibility None
Porch Deck(s), Patio(s), Balcony
Attached Garage 2
Total Parking Spaces 5
Garage Y
Building
Lot Description Corner, Trees/Wooded, Front Yard, Rear Yard, SideYard(s)
Story 2
Foundation Brick/Mortar
Sewer Public Sewer
Water Public
Architectural Style Contemporary
Level or Stories 2
Additional Building Above Grade
Structure Type Cathedral Ceilings,9'+ Ceilings,High
New Construction N
Schools
School District Eastern Camden County Reg Schools
Others
Senior Community No
Tax ID 34-00230 17-00032
Ownership Fee Simple
Security Features Security System
Acceptable Financing Conventional
Listing Terms Conventional
Financing Conventional
Read Less
Want to know what your home might be worth? Contact us for a FREE valuation!

Our team is ready to help you sell your home for the highest possible price ASAP

Bought with Jessica M Markus • Keller Williams Realty - Cherry Hill
GET MORE INFORMATION





