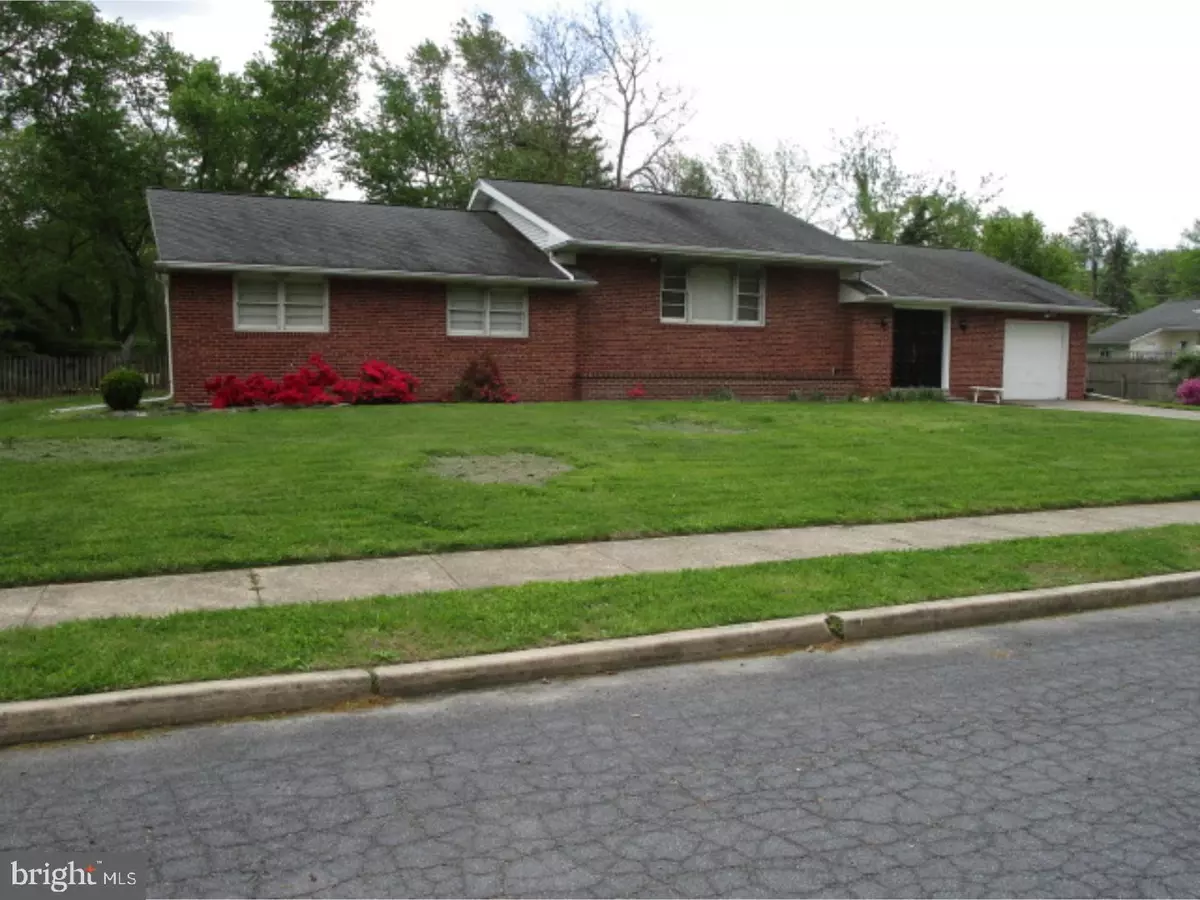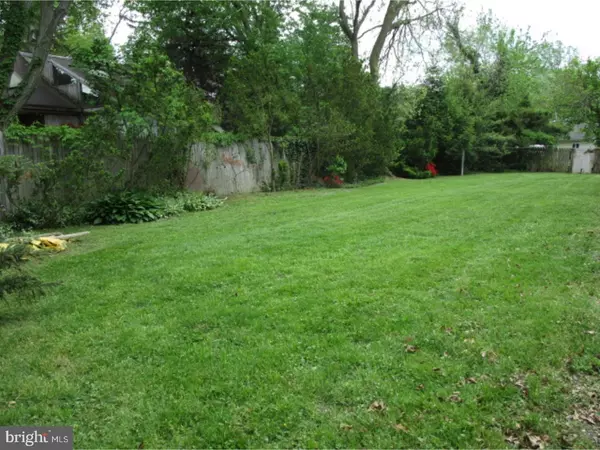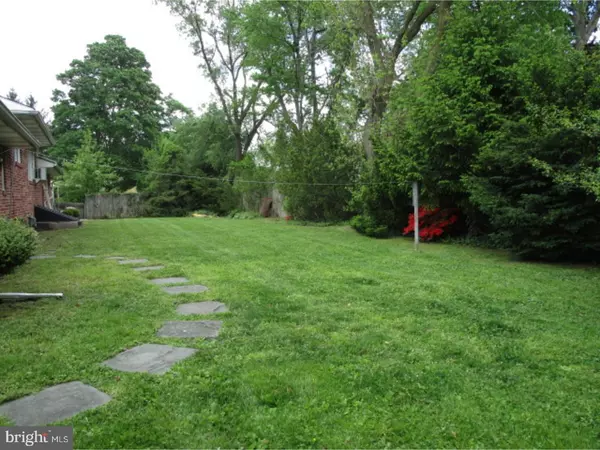$180,000
$199,500
9.8%For more information regarding the value of a property, please contact us for a free consultation.
217 MCKINLEY RD Cherry Hill, NJ 08002
3 Beds
2 Baths
2,220 SqFt
Key Details
Sold Price $180,000
Property Type Single Family Home
Sub Type Detached
Listing Status Sold
Purchase Type For Sale
Square Footage 2,220 sqft
Price per Sqft $81
Subdivision Columbia Lakes
MLS Listing ID 1003183759
Sold Date 09/29/17
Style Ranch/Rambler
Bedrooms 3
Full Baths 1
Half Baths 1
HOA Y/N N
Abv Grd Liv Area 2,220
Originating Board TREND
Year Built 1955
Annual Tax Amount $6,800
Tax Year 2016
Lot Size 0.316 Acres
Acres 0.32
Lot Dimensions 125X110
Property Description
This home is located in a great location. Close to shopping, major Highways and Public Transportation. Although this home is being sold strictly in As-Is condition with a bit of work it would be stunning !!Plenty of light which shines through every room... Hardwood Floors T/O this sprawling ranch home. Nice Foyer entrance large rooms throughout !!! Nice large Back yard as well. This home is perfect for those who like the to do-it-yourself jobs. 30-Year roof is 10 year old. The homes has good bones but does need to be updated . This could be a great investors property as well. Buyers are responsible, at their own expense to pay the cost to obtain any and all inspections and/or permits required by any Federal, State and municipal ordinance. The Buyers are also required to pay for all inspections and any and all repairs required to obtain CO, Fire, Home, Termite, Radon, and any other Inspection done by the Buyers and also to satisfy Appraisal Clauses and /or conditions.
Location
State NJ
County Camden
Area Cherry Hill Twp (20409)
Zoning RES
Rooms
Other Rooms Living Room, Dining Room, Primary Bedroom, Bedroom 2, Kitchen, Family Room, Bedroom 1, Laundry, Other, Attic
Interior
Interior Features Kitchen - Eat-In
Hot Water Natural Gas
Heating Gas, Hot Water, Baseboard
Cooling None
Flooring Wood, Vinyl
Equipment Dishwasher, Disposal
Fireplace N
Appliance Dishwasher, Disposal
Heat Source Natural Gas
Laundry Main Floor
Exterior
Garage Spaces 3.0
Fence Other
Utilities Available Cable TV
Water Access N
Roof Type Pitched,Shingle
Accessibility None
Attached Garage 1
Total Parking Spaces 3
Garage Y
Building
Lot Description Level, Open, Front Yard, Rear Yard, SideYard(s)
Story 1
Foundation Brick/Mortar
Sewer Public Sewer
Water Public
Architectural Style Ranch/Rambler
Level or Stories 1
Additional Building Above Grade
New Construction N
Schools
High Schools Cherry Hill High - West
School District Cherry Hill Township Public Schools
Others
Senior Community No
Tax ID 09-00328 01-00003
Ownership Fee Simple
Acceptable Financing Conventional, VA, FHA 203(b)
Listing Terms Conventional, VA, FHA 203(b)
Financing Conventional,VA,FHA 203(b)
Read Less
Want to know what your home might be worth? Contact us for a FREE valuation!

Our team is ready to help you sell your home for the highest possible price ASAP

Bought with Edward Fritz • Long & Foster Real Estate, Inc.
GET MORE INFORMATION





