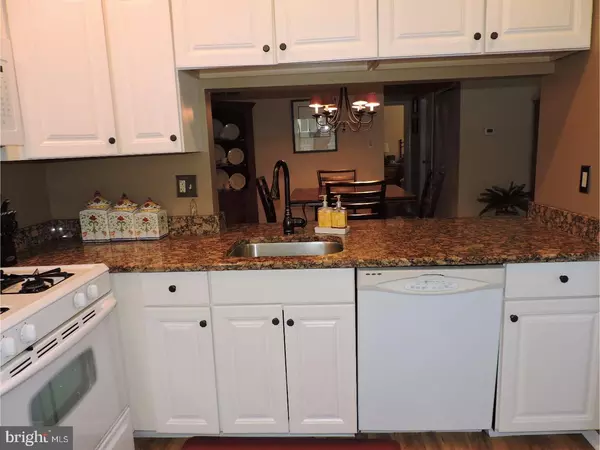$130,000
$135,000
3.7%For more information regarding the value of a property, please contact us for a free consultation.
321 SURREY CT Sewell, NJ 08080
2 Beds
2 Baths
1,104 SqFt
Key Details
Sold Price $130,000
Property Type Single Family Home
Sub Type Unit/Flat/Apartment
Listing Status Sold
Purchase Type For Sale
Square Footage 1,104 sqft
Price per Sqft $117
Subdivision Hunt Club
MLS Listing ID 1001772739
Sold Date 10/27/17
Style Ranch/Rambler
Bedrooms 2
Full Baths 2
HOA Fees $190/mo
HOA Y/N Y
Abv Grd Liv Area 1,104
Originating Board TREND
Year Built 1985
Annual Tax Amount $4,433
Tax Year 2016
Lot Dimensions 0 X 0
Property Description
First Floor Condo with a private entrance and a private patio overlooking beautifully landscaped common area! This move-in ready home has an updated kitchen with white cabinets and granite counter tops. All the appliances are included! There is lovely pergo-style flooring throughout the entire home, except for the two bathrooms that have new (2012) ceramic tile. The A/C was replaced in 2013 and the hot water heater (approx. 2011). You will love the convenience to the parking area, but yet you are not looking at it! You will also love all the amenities that Hunt Club has to offer such as a large in-ground pool, tennis courts, basketball courts and plenty of meticulously maintained common area to enjoy! Make your appointment today to see this terrific condo and see how easy living can be with NO STAIRS and NO OUTSIDE MAINTENANCE!
Location
State NJ
County Gloucester
Area Washington Twp (20818)
Zoning H
Rooms
Other Rooms Living Room, Dining Room, Primary Bedroom, Kitchen, Bedroom 1, Other
Interior
Interior Features Ceiling Fan(s)
Hot Water Natural Gas
Heating Gas, Forced Air
Cooling Central A/C
Flooring Tile/Brick
Equipment Dishwasher, Disposal, Built-In Microwave
Fireplace N
Appliance Dishwasher, Disposal, Built-In Microwave
Heat Source Natural Gas
Laundry Main Floor
Exterior
Exterior Feature Patio(s)
Utilities Available Cable TV
Amenities Available Swimming Pool, Tennis Courts, Tot Lots/Playground
Water Access N
Roof Type Shingle
Accessibility None
Porch Patio(s)
Garage N
Building
Lot Description Corner, Cul-de-sac
Story 1
Sewer Public Sewer
Water Public
Architectural Style Ranch/Rambler
Level or Stories 1
Additional Building Above Grade
New Construction N
Others
Pets Allowed Y
HOA Fee Include Pool(s),Common Area Maintenance,Ext Bldg Maint,Lawn Maintenance,Snow Removal,Trash
Senior Community No
Tax ID 18-00018 02-00002-C0321
Ownership Condominium
Acceptable Financing Conventional, VA, FHA 203(b)
Listing Terms Conventional, VA, FHA 203(b)
Financing Conventional,VA,FHA 203(b)
Pets Allowed Case by Case Basis
Read Less
Want to know what your home might be worth? Contact us for a FREE valuation!

Our team is ready to help you sell your home for the highest possible price ASAP

Bought with Dawn Proto • Century 21 Hughes-Riggs Realty-Woolwich

GET MORE INFORMATION





