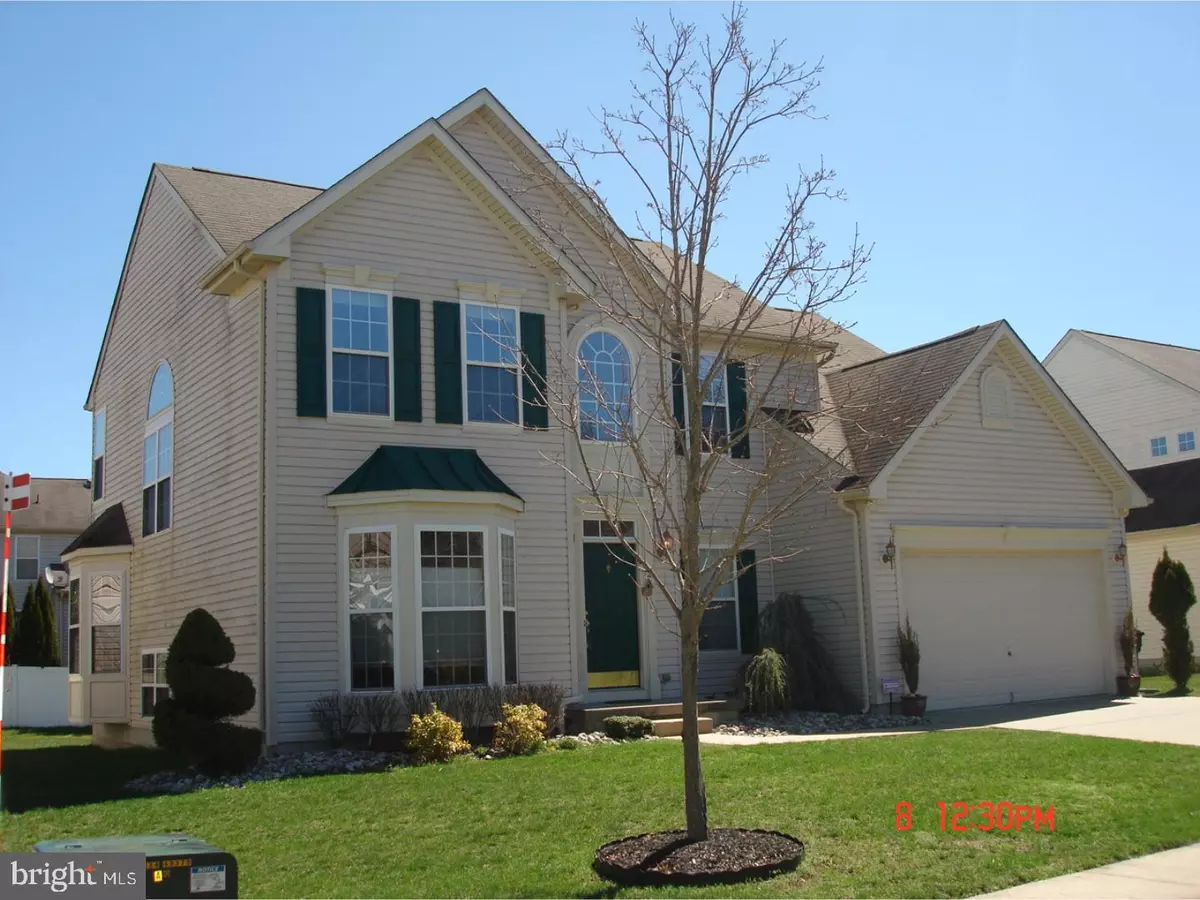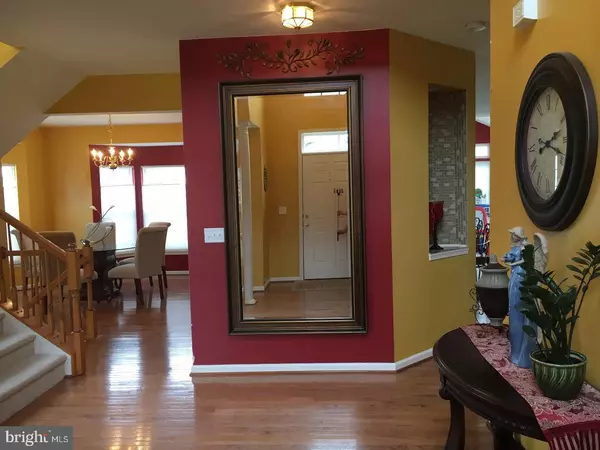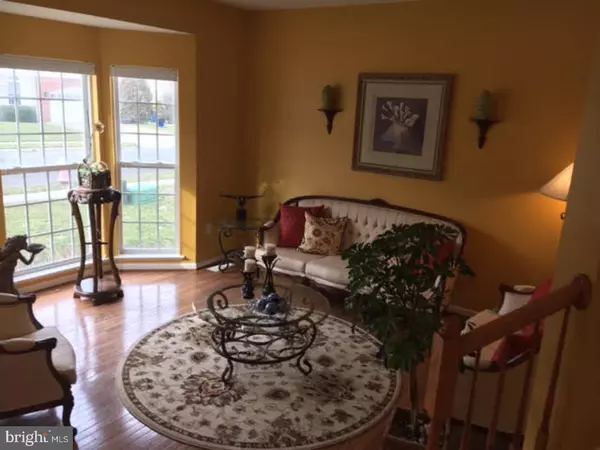$435,000
$449,000
3.1%For more information regarding the value of a property, please contact us for a free consultation.
28 FIRESTONE DR Howell, NJ 07731
4 Beds
3 Baths
2,698 SqFt
Key Details
Sold Price $435,000
Property Type Single Family Home
Sub Type Detached
Listing Status Sold
Purchase Type For Sale
Square Footage 2,698 sqft
Price per Sqft $161
Subdivision Pine Meadows
MLS Listing ID 1001793973
Sold Date 08/07/17
Style Colonial
Bedrooms 4
Full Baths 2
Half Baths 1
HOA Fees $50/ann
HOA Y/N Y
Abv Grd Liv Area 2,698
Originating Board TREND
Year Built 2004
Annual Tax Amount $9,542
Tax Year 2016
Lot Size 8,276 Sqft
Acres 0.19
Lot Dimensions 0X0
Property Description
What a gem located in Howell's prestigious Pine Meadows Community. Note the curb appeal accentuated with the stonescape as soon as you drive up to this pristine, spacious 4 bedroom, 2.5 bath open layout colonial. Enter the generous 2 story hardwood foyer and feel the natural light that drenches every corner of the special home. The foyer gives you a peak at the living room and the windowed dining rm both accented with rich hardwood. Just a hop, skip and jump you will be in the impressive kitchen with a center island including cook-top and room to sit while the resident chef creates culinary masterpieces. Enjoy the 42' wood cabinets and built in microwave and range. The kitchen is kissed by a huge breakfast/sun room with a wall of windows and a peak at you great open backyard and paver patio with sliders for quick access to enjoy the outside and neighbors. The kitchen flows into the massive great room that also is populated with many windows and highlighted with a gas fireplace that has impressive detailed molding, mantel and a transom type window above the classic mantel. Upstairs we have 3 roomy bedrooms with a full bath for those residents and an eloquent master suite with lighted tray ceiling, walk in closet and hotel like bath with jacuzzi tub, shower stall, double sink and new ceramic tile. Don't forget the concrete floored basement space that will handle any and all of your storage needs. This multiple zone home is wrapped with maintenance free siding, recently painted custom shutters and has a wide two car attached garage. All window treatments are custom made "top-bottom, bottom up" for this house. It is time to come see this treasure and get ready to pack your bags.
Location
State NJ
County Monmouth
Area Howell Twp (21321)
Zoning RES
Direction West
Rooms
Other Rooms Living Room, Dining Room, Primary Bedroom, Bedroom 2, Bedroom 3, Kitchen, Family Room, Bedroom 1, Other, Attic
Basement Unfinished
Interior
Interior Features Primary Bath(s), Kitchen - Island, Butlers Pantry, Dining Area
Hot Water Natural Gas
Heating Gas, Forced Air
Cooling Central A/C
Flooring Wood, Fully Carpeted, Vinyl, Tile/Brick
Fireplaces Number 1
Fireplaces Type Marble, Gas/Propane
Equipment Oven - Wall, Dishwasher, Disposal, Built-In Microwave
Fireplace Y
Appliance Oven - Wall, Dishwasher, Disposal, Built-In Microwave
Heat Source Natural Gas
Laundry Main Floor
Exterior
Garage Spaces 5.0
Utilities Available Cable TV
Amenities Available Tot Lots/Playground
Water Access N
Roof Type Pitched,Shingle
Accessibility None
Attached Garage 2
Total Parking Spaces 5
Garage Y
Building
Story 2
Foundation Concrete Perimeter, Crawl Space
Sewer Public Sewer
Water Public
Architectural Style Colonial
Level or Stories 2
Additional Building Above Grade
Structure Type Cathedral Ceilings,9'+ Ceilings,High
New Construction N
Schools
Elementary Schools Edith M Griebling
Middle Schools Howell Township Middle School North
School District Howell Township Public Schools
Others
HOA Fee Include Common Area Maintenance,Snow Removal,Management
Senior Community No
Tax ID 21-00138 12-00014
Ownership Fee Simple
Acceptable Financing Conventional, VA, FHA 203(k), FHA 203(b), USDA
Listing Terms Conventional, VA, FHA 203(k), FHA 203(b), USDA
Financing Conventional,VA,FHA 203(k),FHA 203(b),USDA
Read Less
Want to know what your home might be worth? Contact us for a FREE valuation!

Our team is ready to help you sell your home for the highest possible price ASAP

Bought with Robert N Lopez • Keller Williams Real Estate - Princeton

GET MORE INFORMATION





