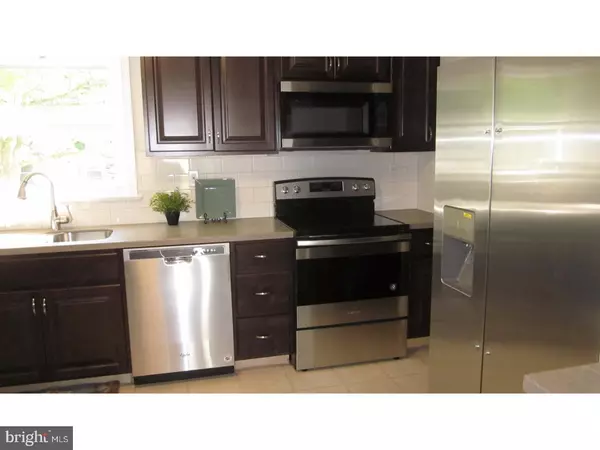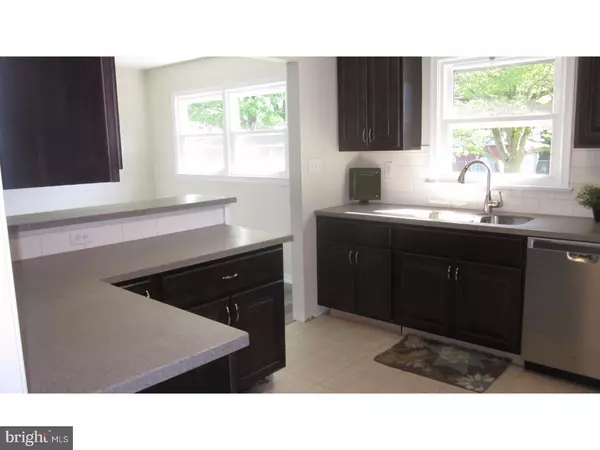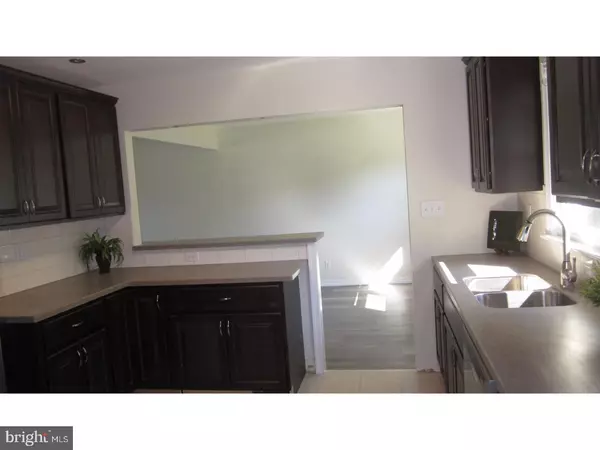$135,000
$135,000
For more information regarding the value of a property, please contact us for a free consultation.
25 DELAWARE DR Salem, NJ 08079
3 Beds
2 Baths
1,304 SqFt
Key Details
Sold Price $135,000
Property Type Single Family Home
Sub Type Detached
Listing Status Sold
Purchase Type For Sale
Square Footage 1,304 sqft
Price per Sqft $103
Subdivision Chestnut Terrace
MLS Listing ID 1001799817
Sold Date 07/20/17
Style Ranch/Rambler
Bedrooms 3
Full Baths 2
HOA Y/N N
Abv Grd Liv Area 1,304
Originating Board TREND
Year Built 1960
Annual Tax Amount $4,687
Tax Year 2016
Lot Size 0.309 Acres
Acres 0.31
Lot Dimensions 80X168
Property Description
This 3 bedroom 2 full bath rancher has been completely updated. This home offers a wide open floor plan. The kitchen consist of new cabinets, stone counter tops, subway tile back splash and all new stainless steal appliances to boot. Both bathrooms have been updated with sinks, toilets, tub and ceramic flooring. All new tilt in windows for easy cleaning. New Cortex laminate flooring throughout the living room, dining room and hall, with neutral carpet in all 3 bedrooms. Every room has been freshly painted with new panel doors. Enjoy entertaining on the 9x20 screened in back porch. Also property offers a fenced in back yard and plenty of driveway parking. Make your appointment today!
Location
State NJ
County Salem
Area Salem City (21713)
Zoning RES
Rooms
Other Rooms Living Room, Dining Room, Primary Bedroom, Bedroom 2, Kitchen, Bedroom 1, Other, Attic
Interior
Interior Features Primary Bath(s), Kitchen - Eat-In
Hot Water Electric
Heating Oil, Forced Air
Cooling Central A/C
Flooring Fully Carpeted
Equipment Built-In Range, Dishwasher, Refrigerator
Fireplace N
Appliance Built-In Range, Dishwasher, Refrigerator
Heat Source Oil
Laundry Main Floor
Exterior
Exterior Feature Patio(s), Porch(es)
Garage Spaces 3.0
Water Access N
Roof Type Pitched,Shingle
Accessibility None
Porch Patio(s), Porch(es)
Total Parking Spaces 3
Garage N
Building
Lot Description Front Yard, Rear Yard, SideYard(s)
Story 1
Foundation Concrete Perimeter, Brick/Mortar
Sewer Public Sewer
Water Public
Architectural Style Ranch/Rambler
Level or Stories 1
Additional Building Above Grade
New Construction N
Schools
School District Salem City Schools
Others
Senior Community No
Tax ID 13-00101-00024
Ownership Fee Simple
Acceptable Financing Conventional, FHA 203(b)
Listing Terms Conventional, FHA 203(b)
Financing Conventional,FHA 203(b)
Read Less
Want to know what your home might be worth? Contact us for a FREE valuation!

Our team is ready to help you sell your home for the highest possible price ASAP

Bought with Sue Ann Leighty • American Dream Realty of South Jersey

GET MORE INFORMATION





