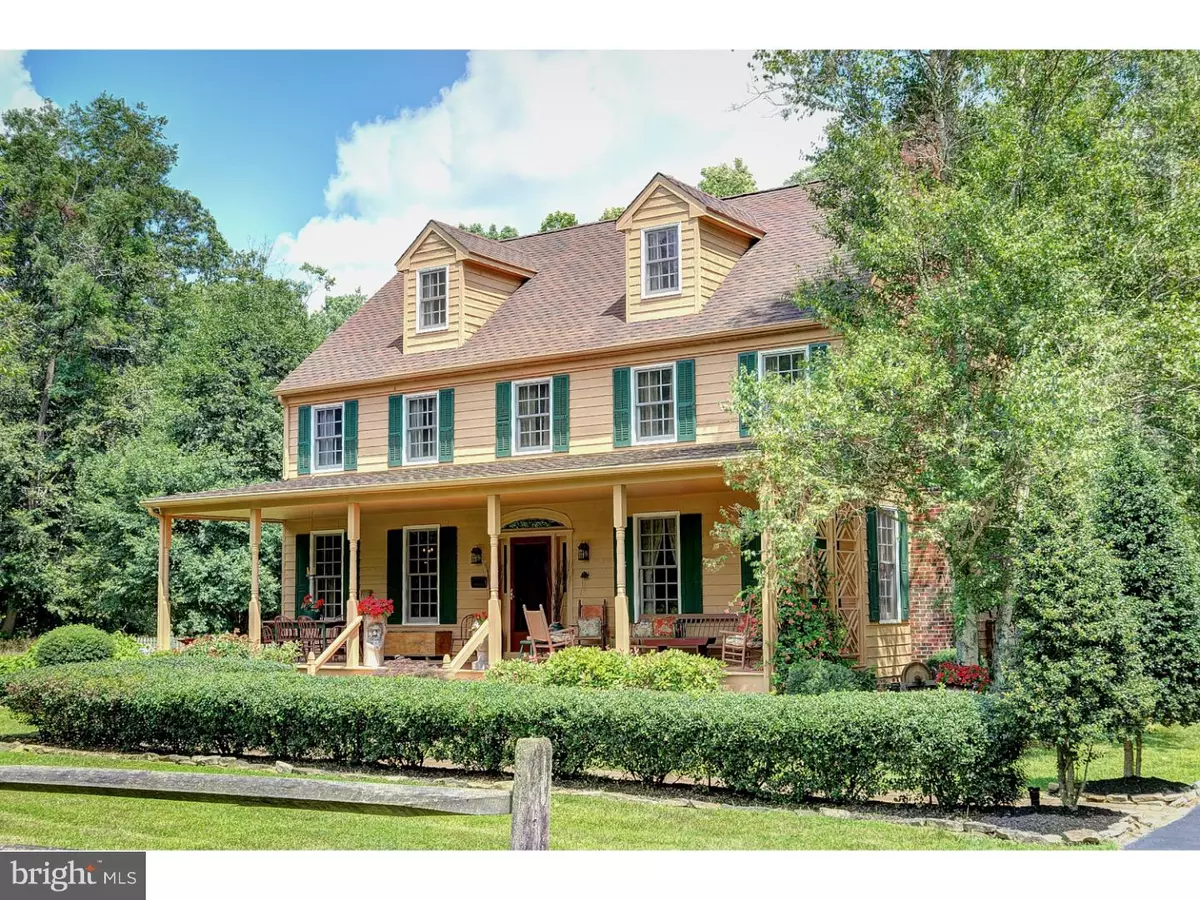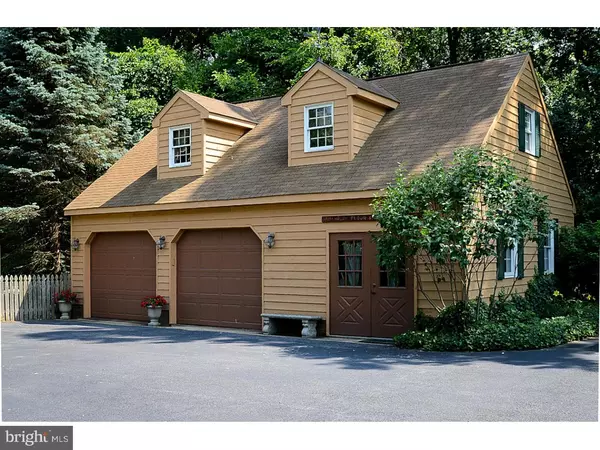$495,000
$529,000
6.4%For more information regarding the value of a property, please contact us for a free consultation.
319 AUBURN RD Pilesgrove, NJ 08098
4 Beds
3 Baths
3,300 SqFt
Key Details
Sold Price $495,000
Property Type Single Family Home
Sub Type Detached
Listing Status Sold
Purchase Type For Sale
Square Footage 3,300 sqft
Price per Sqft $150
Subdivision None Available
MLS Listing ID 1001798369
Sold Date 12/21/15
Style Colonial
Bedrooms 4
Full Baths 2
Half Baths 1
HOA Y/N N
Abv Grd Liv Area 3,300
Originating Board TREND
Year Built 1985
Annual Tax Amount $12,119
Tax Year 2015
Lot Size 11.410 Acres
Acres 16.66
Lot Dimensions IRR
Property Description
George Washington did NOT sleep here! But he may have been in one of the many old buildings whose parts were used to create this spectacular colonial. Created to replicate an historical home, you will not believe this custom colonial is only 30 years old. The country atmosphere is intact without giving up the modern conveniences we all enjoy, including a 2 zone HVAC and on demand hot water heater. The grand foyer is accented by the custom stenciled wide staircase. An office/library with custom cabinetry and shelving is located off the formal living room. The wood burning brick fireplace is the focal point of the colonial kitchen with beamed ceiling, hidden dishwasher and adjoining walk in pantry. The family room also has ceiling beams where you will notice the notches from their prior place in a local factory. Master bedroom has its own full bath, a door to the side porch for views of the yard and a back staircase which descends into the family room below. The other three nicely sized bedrooms have ample closet space and share a hall bath. Completing the second floor is a large laundry room which could be converted to a fifth bedroom. A full staircase leading to the third floor attic has the potential of adding even more square footage. Throughout the home you will find the craftsmanship rich in details from the wide planked floors, custom wood window shutters, built in cabinetry, moldings to the antique door hardware. The home is situated on over 16 acres. Set back a nice distance from the road, the land immediately surrounding the home is cleared to include a fenced yard, a pond, farmyard pen and shed. An in ground pool features a new cabana and a new custom bar. Featured in major publications including Country Sampler and A Primitive Place, you have to allow plenty of time to truly see and appreciate this spectacular home!
Location
State NJ
County Salem
Area Pilesgrove Twp (21710)
Zoning FARM
Rooms
Other Rooms Living Room, Dining Room, Primary Bedroom, Bedroom 2, Bedroom 3, Kitchen, Family Room, Bedroom 1, Other, Attic
Basement Full
Interior
Interior Features Primary Bath(s), Butlers Pantry, Ceiling Fan(s), Kitchen - Eat-In
Hot Water Natural Gas
Heating Gas, Forced Air
Cooling Central A/C
Flooring Wood, Tile/Brick
Fireplaces Number 2
Equipment Dishwasher
Fireplace Y
Window Features Energy Efficient
Appliance Dishwasher
Heat Source Natural Gas
Laundry Upper Floor
Exterior
Garage Spaces 5.0
Pool In Ground
Utilities Available Cable TV
Water Access N
Roof Type Pitched,Shingle
Accessibility None
Total Parking Spaces 5
Garage Y
Building
Story 2
Sewer On Site Septic
Water Well
Architectural Style Colonial
Level or Stories 2
Additional Building Above Grade
Structure Type 9'+ Ceilings
New Construction N
Schools
Elementary Schools Mary S Shoemaker School
Middle Schools Woodstown
High Schools Woodstown
School District Woodstown-Pilesgrove Regi Schools
Others
Tax ID 10-00006-00022 05
Ownership Fee Simple
Read Less
Want to know what your home might be worth? Contact us for a FREE valuation!

Our team is ready to help you sell your home for the highest possible price ASAP

Bought with Ronald A Bruce Jr. • BHHS Fox & Roach-Mullica Hill South

GET MORE INFORMATION





