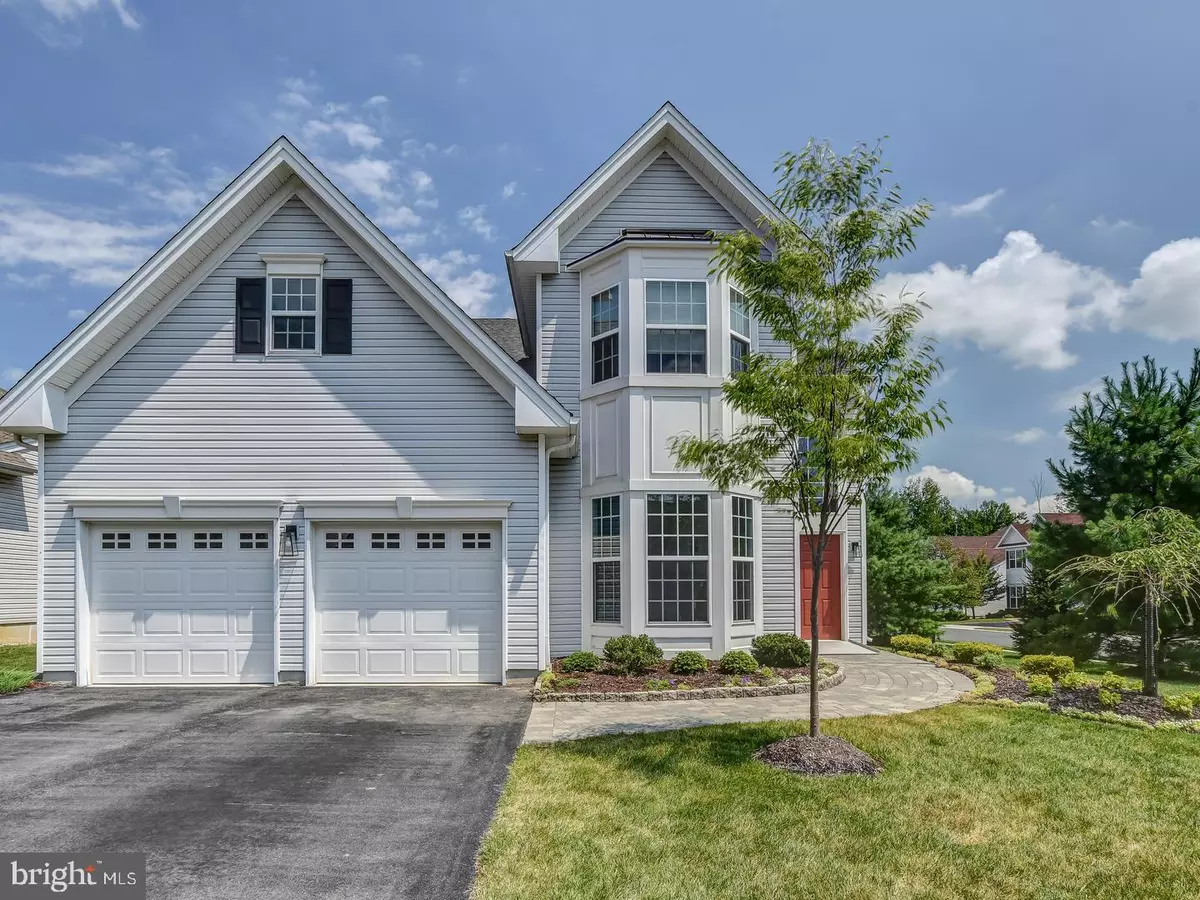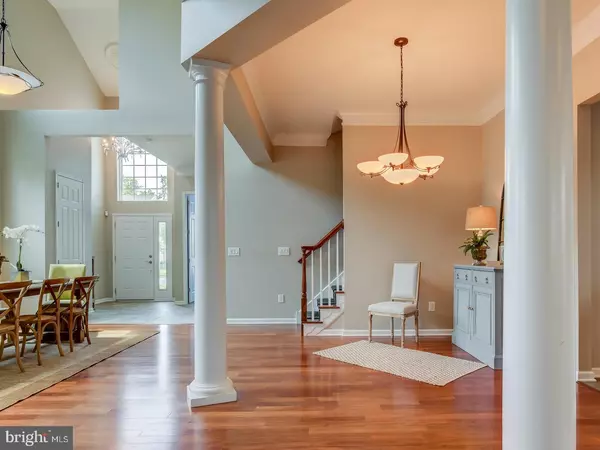$630,000
$625,000
0.8%For more information regarding the value of a property, please contact us for a free consultation.
35 HARDWICK DR Kendall Park, NJ 08824
3 Beds
3 Baths
3,058 SqFt
Key Details
Sold Price $630,000
Property Type Single Family Home
Sub Type Detached
Listing Status Sold
Purchase Type For Sale
Square Footage 3,058 sqft
Price per Sqft $206
Subdivision Princeton Manor
MLS Listing ID 1003491207
Sold Date 10/25/17
Style Colonial
Bedrooms 3
Full Baths 3
HOA Fees $310/mo
HOA Y/N Y
Abv Grd Liv Area 3,058
Originating Board TREND
Year Built 2013
Annual Tax Amount $12,210
Tax Year 2016
Lot Size 6,325 Sqft
Acres 0.15
Lot Dimensions .15
Property Description
Welcome Home! Princeton Manor, living at its finest! This fabulous extensively upgraded Hanover Model 3BR/3 full bath corner property welcomes its new owner. Elegant hardwood flooring and 10ft ceilings plus 2 story great room create a wonderful open concept space. Well-proportioned spacious dining/living/great rooms abound. The gourmet kitchen features Rich 42" Cherry Cabinetry with crown moldings, stunning granite countertops, stainless steel appliances , 5 burner stove, double wall oven, designer backsplash and Breakfast Bar. Adjacent to the spacious breakfast area is the light filled Sunroom with access to tasteful paver patio and landscaping. Luxurious master bedroom with dual walk-in California closets, Hunter Douglas window treatments, and deluxe en suite bath featuring oversized Frameless glass shower, upgraded tiling, granite counters and dual vanity with Linen Closet. Freshly painted Study/Office with Wainscoting, First floor laundry and second bedroom with full bath complete this level. The second floor features a Hugh (22x14) Storage area and additional walk-in Attic storage areas and Cedar closet for off season apparel. Custom paint, upgraded lighting, 2 car garage and so much more. Enjoy the 11,500 Sq ft Clubhouse with Pool, Tennis, Spa, Billiards, Bocce, Gym, Game and Meeting Rooms and Activities for all interests...Minutes from Downtown Princeton! (1 resident to be forty-eight and no one under nineteen may reside permanently). Live the Lifestyle!
Location
State NJ
County Middlesex
Area South Brunswick Twp (21221)
Zoning PARC
Rooms
Other Rooms Living Room, Dining Room, Primary Bedroom, Bedroom 2, Kitchen, Family Room, Bedroom 1, Other
Interior
Interior Features Primary Bath(s), Kitchen - Island, Butlers Pantry, Ceiling Fan(s), Stall Shower, Dining Area
Hot Water Natural Gas
Heating Gas, Hot Water
Cooling Central A/C
Flooring Wood, Fully Carpeted, Tile/Brick
Equipment Oven - Wall, Dishwasher, Energy Efficient Appliances, Built-In Microwave
Fireplace N
Window Features Bay/Bow,Energy Efficient
Appliance Oven - Wall, Dishwasher, Energy Efficient Appliances, Built-In Microwave
Heat Source Natural Gas
Laundry Main Floor
Exterior
Exterior Feature Patio(s)
Parking Features Inside Access, Garage Door Opener
Garage Spaces 4.0
Utilities Available Cable TV
Amenities Available Swimming Pool, Tennis Courts, Club House
View Y/N Y
Water Access N
View Golf Course
Roof Type Shingle
Accessibility Mobility Improvements
Porch Patio(s)
Total Parking Spaces 4
Garage Y
Building
Lot Description Corner, Level, Open
Story 2
Foundation Concrete Perimeter
Sewer Public Sewer
Water Public
Architectural Style Colonial
Level or Stories 2
Additional Building Above Grade
Structure Type 9'+ Ceilings
New Construction N
Schools
High Schools South Brunswick
School District South Brunswick Township Public Schools
Others
HOA Fee Include Pool(s),Common Area Maintenance,Lawn Maintenance,Snow Removal,Health Club,Alarm System
Senior Community Yes
Tax ID 21-00096-00398
Ownership Fee Simple
Security Features Security System
Acceptable Financing Conventional
Listing Terms Conventional
Financing Conventional
Read Less
Want to know what your home might be worth? Contact us for a FREE valuation!

Our team is ready to help you sell your home for the highest possible price ASAP

Bought with Non Subscribing Member • Non Member Office

GET MORE INFORMATION





