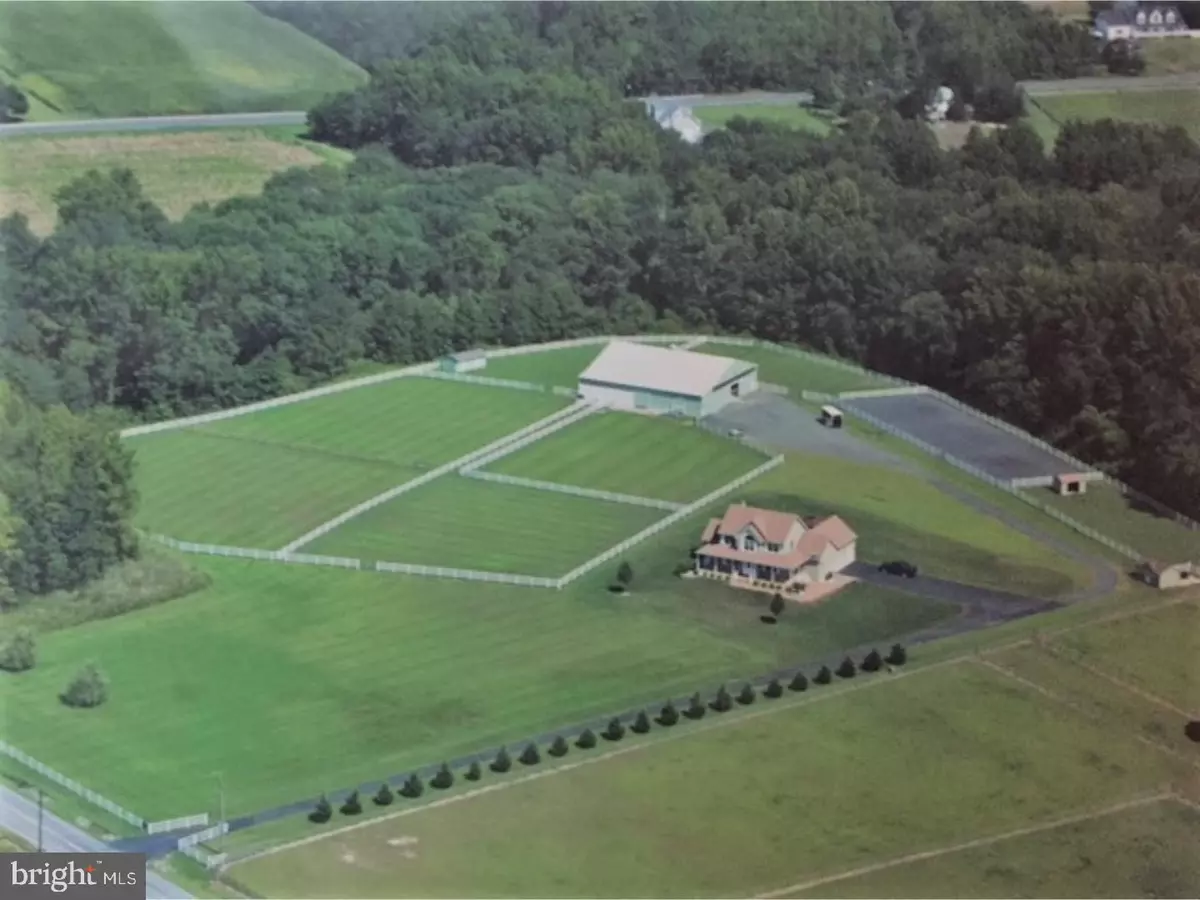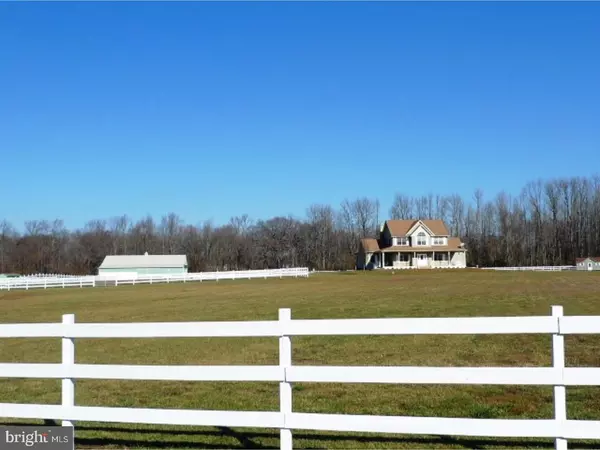$470,000
$499,000
5.8%For more information regarding the value of a property, please contact us for a free consultation.
211 PENNS GROVE AUBURN RD Pedricktown, NJ 08067
4 Beds
3 Baths
2,676 SqFt
Key Details
Sold Price $470,000
Property Type Single Family Home
Sub Type Detached
Listing Status Sold
Purchase Type For Sale
Square Footage 2,676 sqft
Price per Sqft $175
Subdivision None Available
MLS Listing ID 1001799251
Sold Date 05/15/17
Style Colonial
Bedrooms 4
Full Baths 2
Half Baths 1
HOA Y/N N
Abv Grd Liv Area 2,676
Originating Board TREND
Year Built 2007
Annual Tax Amount $9,883
Tax Year 2016
Lot Size 1.000 Acres
Acres 10.0
Lot Dimensions 0 X 0
Property Description
Designed for the discerning horseman, this beautiful 10 acre horse farm with gorgeous 4 bedrm 2.5 bath country home will meet all your needs. This equestrian dream consists of a 60 x 80 mirrored indoor riding ring, 5, 12 x 12 matted stalls, a wash stall, tack room and hay storage area. Adjacent is the large outdoor ring and 6 separate grass paddocks with post and board fencing, The rubber footing for the rings was specially mixed to reduce dust and stay soft and the large stone parking area makes parking trailers a breeze. The newer well constructed home will not disappoint. Imagine watching your horses play from your wrap around porch or relaxing in your hot tub after a long day. The beautiful kitchen consists of granite counter tops with tile back splash, stainless steel appliances, island and pantry. The kitchen flows to a window laden breakfast area with access to the rear covered porch and patio. The living room is graced with a new gas fireplace and gleaming hardwood floors that continue throughout most of the home.French doors will lead to the formal dining room, while a main floor office and laundry offer convenience. The spacious master suite is also located on the first floor complete with double bowl sink, tub, large tiled shower and of course a walk-in closet. Continue upstairs to find the sun filled family room loft,(the perfect hangout spot!) 3 nice sized bedrooms and hall bath.A side entry garage and shed complete this package. Located close to the Delaware bridges and within an easy 40 minute commute to Philadelphia, this immaculate property is what you have been searching for.
Location
State NJ
County Salem
Area Oldmans Twp (21707)
Zoning FARM
Rooms
Other Rooms Living Room, Dining Room, Primary Bedroom, Bedroom 2, Bedroom 3, Kitchen, Family Room, Bedroom 1, Laundry
Interior
Interior Features Primary Bath(s), Kitchen - Island, Ceiling Fan(s), Water Treat System, Stall Shower, Breakfast Area
Hot Water Propane
Heating Propane, Forced Air
Cooling Central A/C
Flooring Wood, Fully Carpeted
Fireplaces Number 1
Equipment Built-In Range
Fireplace Y
Window Features Bay/Bow
Appliance Built-In Range
Heat Source Bottled Gas/Propane
Laundry Main Floor
Exterior
Exterior Feature Deck(s), Porch(es)
Garage Spaces 5.0
Fence Other
Utilities Available Cable TV
Water Access N
Roof Type Pitched,Shingle
Accessibility None
Porch Deck(s), Porch(es)
Attached Garage 2
Total Parking Spaces 5
Garage Y
Building
Story 2
Sewer On Site Septic
Water Well
Architectural Style Colonial
Level or Stories 2
Additional Building Above Grade
New Construction N
Schools
School District Oldmans Township Public Schools
Others
Senior Community No
Tax ID 07-00026-00017 02
Ownership Fee Simple
Security Features Security System
Horse Feature Paddock, Riding Ring
Read Less
Want to know what your home might be worth? Contact us for a FREE valuation!

Our team is ready to help you sell your home for the highest possible price ASAP

Bought with Nancy L. Kowalik • Your Home Sold Guaranteed, Nancy Kowalik Group

GET MORE INFORMATION





