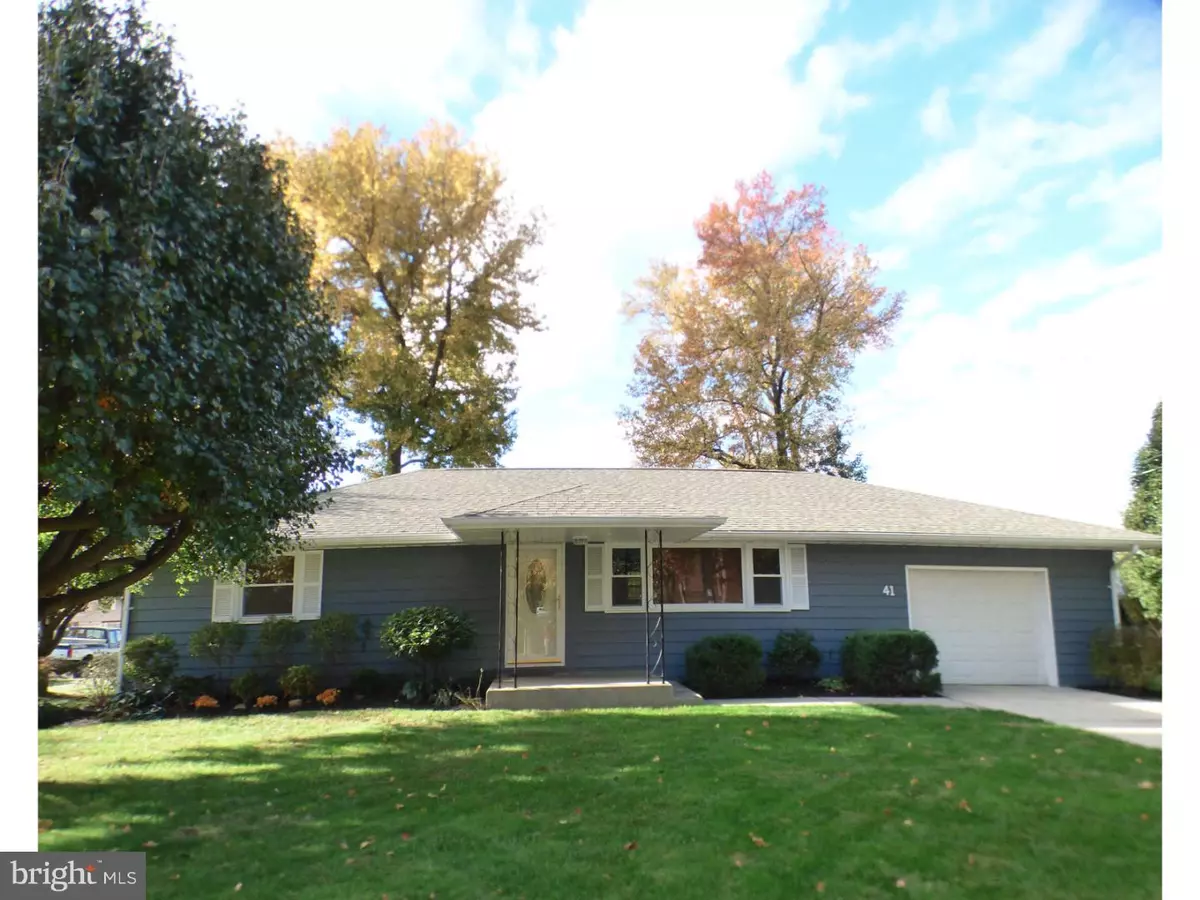$136,000
$135,000
0.7%For more information regarding the value of a property, please contact us for a free consultation.
41 EATON RD Pennsville, NJ 08070
3 Beds
1 Bath
1,176 SqFt
Key Details
Sold Price $136,000
Property Type Single Family Home
Sub Type Detached
Listing Status Sold
Purchase Type For Sale
Square Footage 1,176 sqft
Price per Sqft $115
Subdivision Penn Beach
MLS Listing ID 1004154445
Sold Date 01/17/18
Style Ranch/Rambler
Bedrooms 3
Full Baths 1
HOA Y/N N
Abv Grd Liv Area 1,176
Originating Board TREND
Year Built 1960
Annual Tax Amount $5,037
Tax Year 2017
Lot Size 10,000 Sqft
Acres 0.23
Lot Dimensions 100X100
Property Description
BEAUTIFUL 3-bedroom rancher with fabulous new bathroom and gleaming hardwood floors! FEMA not requiring flood insurance!! Spacious living room, eat-in kitchen with tile floor and all appliances included - brand new refrigerator and cooktop as well as newer granite tile countertops and Travertine stone tile backsplash. This move-in ready home is in excellent conditon with an open floor plan and an attached oversized garage (27x18). There is a newer roof, newer wiindows and a newer hot water heater. The property is on a corner lot in a quiet neighborhood. There is a new 200 amp electric service, lots of LED recessed lighting, digital dimmers, wifi controlled thermostat and ceiling fans in every room. The brand new bathroom has a marble shower, beautiful cast iron tub and sink, solid hickory cabinets, granite countertop, solid brass fittings and heated tile floor! Lovely home in a riverfront community! NOW is the TIME to BUY!!
Location
State NJ
County Salem
Area Pennsville Twp (21709)
Zoning 01
Rooms
Other Rooms Living Room, Primary Bedroom, Bedroom 2, Kitchen, Bedroom 1, Other, Attic
Interior
Interior Features Ceiling Fan(s), Attic/House Fan, Kitchen - Eat-In
Hot Water Electric
Heating Gas, Forced Air
Cooling Central A/C
Flooring Wood, Tile/Brick
Equipment Cooktop, Oven - Wall, Dishwasher, Disposal
Fireplace N
Window Features Energy Efficient,Replacement
Appliance Cooktop, Oven - Wall, Dishwasher, Disposal
Heat Source Natural Gas
Laundry Main Floor
Exterior
Exterior Feature Porch(es)
Parking Features Inside Access, Oversized
Garage Spaces 4.0
Fence Other
Utilities Available Cable TV
Water Access N
Roof Type Pitched,Shingle
Accessibility None
Porch Porch(es)
Attached Garage 1
Total Parking Spaces 4
Garage Y
Building
Lot Description Corner, Open
Story 1
Foundation Brick/Mortar
Sewer Public Sewer
Water Public
Architectural Style Ranch/Rambler
Level or Stories 1
Additional Building Above Grade
New Construction N
Schools
Middle Schools Pennsville
High Schools Pennsville Memorial
School District Pennsville Township Public Schools
Others
Senior Community No
Tax ID 09-03208-00006
Ownership Fee Simple
Acceptable Financing Conventional, VA, FHA 203(b), USDA
Listing Terms Conventional, VA, FHA 203(b), USDA
Financing Conventional,VA,FHA 203(b),USDA
Read Less
Want to know what your home might be worth? Contact us for a FREE valuation!

Our team is ready to help you sell your home for the highest possible price ASAP

Bought with Ellen Guy • BHHS Fox & Roach-Mullica Hill South
GET MORE INFORMATION





