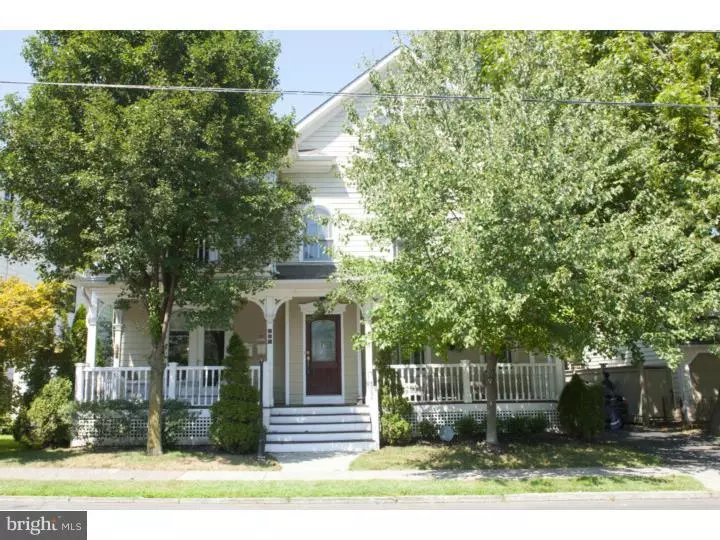$750,000
$794,900
5.6%For more information regarding the value of a property, please contact us for a free consultation.
185 E ASHLAND ST Doylestown, PA 18901
3 Beds
4 Baths
2,798 SqFt
Key Details
Sold Price $750,000
Property Type Single Family Home
Sub Type Detached
Listing Status Sold
Purchase Type For Sale
Square Footage 2,798 sqft
Price per Sqft $268
MLS Listing ID 1002563407
Sold Date 01/26/15
Style Victorian
Bedrooms 3
Full Baths 3
Half Baths 1
HOA Y/N N
Abv Grd Liv Area 2,378
Originating Board TREND
Year Built 2003
Annual Tax Amount $8,238
Tax Year 2014
Lot Size 6,200 Sqft
Acres 0.14
Lot Dimensions 62X100
Property Description
An exceptional reproduction Victorian on one of the most coveted (million dollar) streets in historic Doylestown Boro. Using all top quality materials (hardi plank, trek decking, Anderson windows) the charm of old meets the function of new. Wonderful rocking chair front porch invites you into a home that lends itself to the formal or casual. 1st floor boasts gleaming hardwoods, extensive moldings, trim and pocket doors. The open gourmet Kitchen and Family Room will be the center for entertaining. Natural Cherry cabinets, granite countertops, tile backsplash and SS appliances plus a large breakfast bar. Don't overlook the Formal Dining Room w/ French doors and butlers pantry w/ wet bar. Upstairs there are 3 wonderful bedrooms, each with a full bath. The Master boasts a sky-lit bath, walk-in closet and private balcony. The lower level is partially finished with an entertainment/media area but still plenty of room for storage or to expand the finished area. You can enjoy the warp-around rear deck which is very private. Fabulous location.
Location
State PA
County Bucks
Area Doylestown Boro (10108)
Zoning CR
Rooms
Other Rooms Living Room, Dining Room, Primary Bedroom, Bedroom 2, Kitchen, Family Room, Bedroom 1, Laundry, Other, Attic
Basement Full
Interior
Interior Features Primary Bath(s), Kitchen - Island, Butlers Pantry, Skylight(s), Ceiling Fan(s), Dining Area
Hot Water Natural Gas
Heating Gas, Forced Air
Cooling Central A/C
Flooring Wood, Fully Carpeted, Tile/Brick
Fireplaces Number 1
Fireplaces Type Gas/Propane
Equipment Cooktop, Oven - Double, Dishwasher, Disposal, Built-In Microwave
Fireplace Y
Appliance Cooktop, Oven - Double, Dishwasher, Disposal, Built-In Microwave
Heat Source Natural Gas
Laundry Upper Floor
Exterior
Exterior Feature Deck(s), Porch(es), Balcony
Water Access N
Roof Type Shingle
Accessibility None
Porch Deck(s), Porch(es), Balcony
Garage N
Building
Story 3+
Foundation Concrete Perimeter
Sewer Public Sewer
Water Public
Architectural Style Victorian
Level or Stories 3+
Additional Building Above Grade, Below Grade, Shed
Structure Type 9'+ Ceilings
New Construction N
Schools
Elementary Schools Linden
Middle Schools Lenape
High Schools Central Bucks High School West
School District Central Bucks
Others
Tax ID 08-009-089
Ownership Fee Simple
Read Less
Want to know what your home might be worth? Contact us for a FREE valuation!

Our team is ready to help you sell your home for the highest possible price ASAP

Bought with Mary A Swansen • Flo Smerconish Realtor

GET MORE INFORMATION





