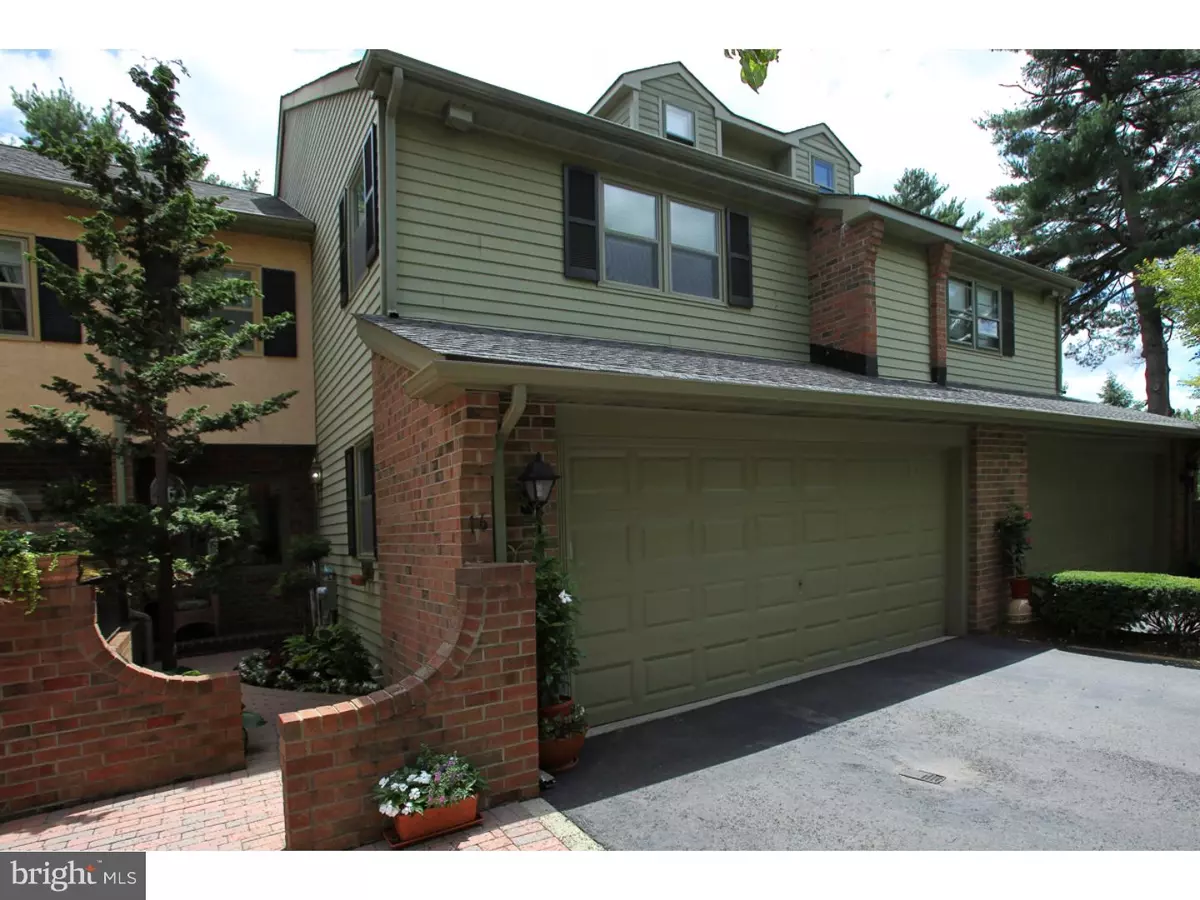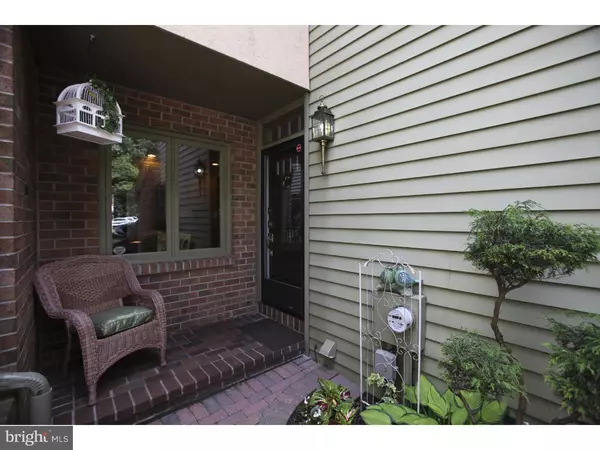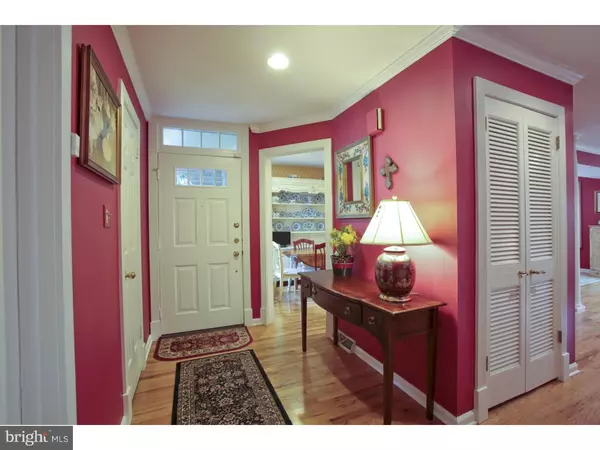$372,000
$384,000
3.1%For more information regarding the value of a property, please contact us for a free consultation.
16 SUTPHIN PNES Yardley, PA 19067
4 Beds
3 Baths
2,312 SqFt
Key Details
Sold Price $372,000
Property Type Townhouse
Sub Type Interior Row/Townhouse
Listing Status Sold
Purchase Type For Sale
Square Footage 2,312 sqft
Price per Sqft $160
Subdivision Sutphin Pines
MLS Listing ID 1002578765
Sold Date 03/28/16
Style Colonial
Bedrooms 4
Full Baths 2
Half Baths 1
HOA Fees $285/mo
HOA Y/N Y
Abv Grd Liv Area 2,312
Originating Board TREND
Year Built 1979
Annual Tax Amount $8,093
Tax Year 2016
Lot Size 2,436 Sqft
Acres 0.06
Lot Dimensions 28X87
Property Description
This stunning townhome offers sophisticated and elegant living at its finest...You can enjoy a carefree lifestyle in this beautifully upgraded and spectacular Sutphin Pines home. Some of the features that will greet you as the enter the home are gleaming hardwood floors thoughout the first and second floor, a striking curved staircase open to the lower level. plantation shutters and designer touches everywhere. The gourmet kitchen has been redone and offers gorgeous cabinets, granite, stainless appliances with a new dishwasher in 2015 and new microwave/convection in 2014. Relax in front of the fireplace in the lower level family room that features built-ins, box molding and a new egress Velux window in the tiered atrium garden area, in addition to a laundry area with built-ins. Second level features a spacious and elegant master bedroom with a large walk-in closet and full bath. The second and third bedrooms feature new carpeting and hall bath was totally redone. Third floor is completely finished and offers ample storage space. The roof was replaced in 2013 and a new brick walkway was installed in 2009, all new windows on the second floor in 2015 and new HVAC in 2008. Exterior features a beautiful brick walkway enhanced with summer flowers and rear patio is private, serene and beautifully enhanced with summer plantings. Home is in close proximity to schools, library, township pool, shopping, restaurants, major arteries and train station. This home must be seen to be truly appreciated!
Location
State PA
County Bucks
Area Lower Makefield Twp (10120)
Zoning R2
Rooms
Other Rooms Living Room, Dining Room, Primary Bedroom, Bedroom 2, Bedroom 3, Kitchen, Family Room, Bedroom 1, Attic
Basement Full, Fully Finished
Interior
Interior Features Primary Bath(s), Ceiling Fan(s), Stall Shower, Kitchen - Eat-In
Hot Water Electric
Heating Heat Pump - Electric BackUp, Forced Air
Cooling Central A/C
Flooring Wood, Fully Carpeted
Fireplaces Number 1
Fireplaces Type Brick
Equipment Built-In Range, Oven - Self Cleaning, Disposal, Built-In Microwave
Fireplace Y
Window Features Bay/Bow,Replacement
Appliance Built-In Range, Oven - Self Cleaning, Disposal, Built-In Microwave
Laundry Basement
Exterior
Exterior Feature Patio(s)
Parking Features Inside Access, Garage Door Opener
Garage Spaces 4.0
Fence Other
Utilities Available Cable TV
Amenities Available Swimming Pool, Tennis Courts
Water Access N
Roof Type Shingle
Accessibility None
Porch Patio(s)
Attached Garage 2
Total Parking Spaces 4
Garage Y
Building
Lot Description Level, Rear Yard
Story 3+
Foundation Concrete Perimeter
Sewer Public Sewer
Water Public
Architectural Style Colonial
Level or Stories 3+
Additional Building Above Grade
Structure Type 9'+ Ceilings
New Construction N
Schools
School District Pennsbury
Others
HOA Fee Include Pool(s),Common Area Maintenance,Ext Bldg Maint,Lawn Maintenance,Snow Removal,Trash
Tax ID 20-050-281
Ownership Fee Simple
Security Features Security System
Acceptable Financing Conventional, FHA 203(b)
Listing Terms Conventional, FHA 203(b)
Financing Conventional,FHA 203(b)
Read Less
Want to know what your home might be worth? Contact us for a FREE valuation!

Our team is ready to help you sell your home for the highest possible price ASAP

Bought with Patricia M Menow • Coldwell Banker Hearthside

GET MORE INFORMATION





