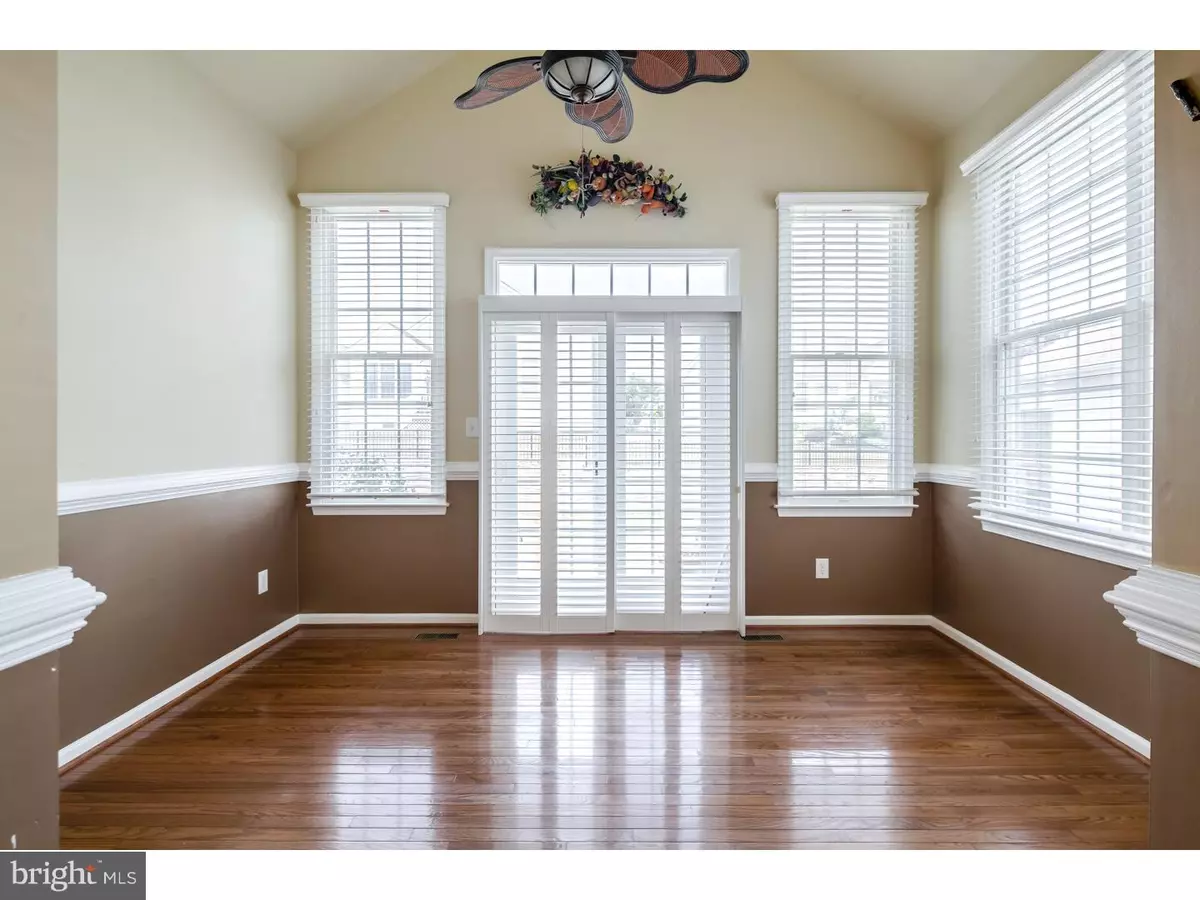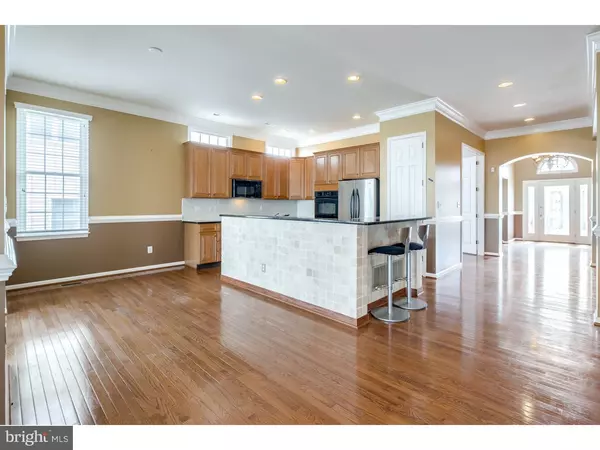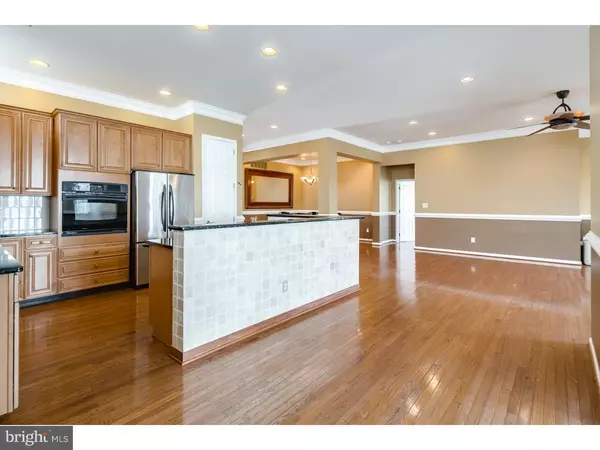$515,000
$525,000
1.9%For more information regarding the value of a property, please contact us for a free consultation.
73 SYDNEY RD Northampton, PA 18966
2 Beds
3 Baths
2,244 SqFt
Key Details
Sold Price $515,000
Property Type Single Family Home
Sub Type Detached
Listing Status Sold
Purchase Type For Sale
Square Footage 2,244 sqft
Price per Sqft $229
Subdivision Regency At Northam
MLS Listing ID 1002590775
Sold Date 04/05/17
Style Traditional
Bedrooms 2
Full Baths 3
HOA Fees $257/mo
HOA Y/N N
Abv Grd Liv Area 2,244
Originating Board TREND
Year Built 2003
Annual Tax Amount $7,392
Tax Year 2017
Lot Size 8,614 Sqft
Acres 0.2
Lot Dimensions 63X138
Property Description
Freshly painted with newly redone floors, 73 Sydney is a highly desirable Bayliss Model in the 55+ community of Regency at Northampton. Entertain graciously in this open floor plan . Every upgrade was chosen to enhance your lifestyle including gorgeous cabinets with granite counter tops, tray ceilings, a cozy den and charming sunroom, The Master suite has a huge bathroom and enormous closet space. The best thing about this house is the completely finished basement with office setup, full bath and, even more storage and a safe. A generator makes sure your power is always running. This community includes membership to the gorgeous Club House with exercise equipment, pool and community rooms. Yard maintenance and snow removal are included in low HOA fees. Surrounded by picturesque countryside, you are minutes from Parks, Shopping and I-95 for an easy commute to Center City, Philadelphia and just 90 mins from NYC and the Pocono. This luxurious turn-key living is awaiting for you to enjoy...you've earned it!
Location
State PA
County Bucks
Area Northampton Twp (10131)
Zoning R1
Rooms
Other Rooms Living Room, Dining Room, Primary Bedroom, Kitchen, Family Room, Bedroom 1
Basement Full
Interior
Interior Features Dining Area
Hot Water Natural Gas
Heating Gas, Forced Air
Cooling Central A/C
Fireplaces Number 1
Fireplace Y
Heat Source Natural Gas
Laundry Main Floor
Exterior
Garage Spaces 2.0
Water Access N
Accessibility Mobility Improvements
Total Parking Spaces 2
Garage N
Building
Story 1
Sewer Public Sewer
Water Public
Architectural Style Traditional
Level or Stories 1
Additional Building Above Grade
New Construction N
Schools
School District Council Rock
Others
Senior Community Yes
Tax ID 31-067-509
Ownership Fee Simple
Read Less
Want to know what your home might be worth? Contact us for a FREE valuation!

Our team is ready to help you sell your home for the highest possible price ASAP

Bought with Deborah McIntosh • BHHS Fox & Roach -Yardley/Newtown

GET MORE INFORMATION





