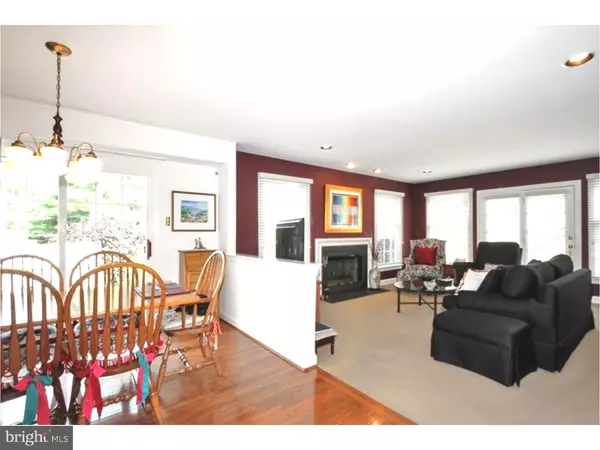$415,000
$419,000
1.0%For more information regarding the value of a property, please contact us for a free consultation.
530 PALMER FARM DR Yardley, PA 19067
3 Beds
3 Baths
4,396 SqFt
Key Details
Sold Price $415,000
Property Type Single Family Home
Sub Type Detached
Listing Status Sold
Purchase Type For Sale
Square Footage 4,396 sqft
Price per Sqft $94
Subdivision Palmer Farm
MLS Listing ID 1002574295
Sold Date 09/15/15
Style Traditional
Bedrooms 3
Full Baths 2
Half Baths 1
HOA Fees $280/mo
HOA Y/N Y
Abv Grd Liv Area 2,748
Originating Board TREND
Year Built 1992
Annual Tax Amount $8,376
Tax Year 2015
Lot Dimensions 70X119
Property Description
Located in prestigious Palmer Farm, this stunning braddock model (END UNIT) boasts of a 2 story grand foyer with hardwood floors and a stunning light fixture leading to a most gracious formal living room with crown molding and a spacious dining room with chair rails, crown molding, and a beautiful bay window. Loaded with upgrades, the kitchen has granite counter tops, a crushed granite sink with a Grohe Faucet, porcelain flooring, microwave, stainless steel kitchen aid dishwasher, refrigerator, stainless steel stove and recessed lighting. The family room brags of Berber carpet, slate FP, wood blinds, and atrium doors leading to deck surrounded with beautiful landscaping. Enjoy the luxury of a spacious master bedroom suite with his and her closets, and a master bath with a Jacuzzi tub, stall shower, double sinks with marble counter tops and a toiletry/linen closet all adding to the amenities of this exceptional home. Imagine a sparkling pool surrounded by a fabulous club house with incredible exercise equipment and tennis courts, a step away, just waiting FOR YOU.
Location
State PA
County Bucks
Area Lower Makefield Twp (10120)
Zoning R4
Rooms
Other Rooms Living Room, Dining Room, Primary Bedroom, Bedroom 2, Kitchen, Family Room, Bedroom 1, Attic
Basement Full
Interior
Interior Features Primary Bath(s), Butlers Pantry, Ceiling Fan(s), Attic/House Fan, Stall Shower, Dining Area
Hot Water Natural Gas
Heating Gas, Hot Water
Cooling Central A/C
Flooring Wood, Fully Carpeted, Tile/Brick
Fireplaces Number 1
Equipment Built-In Range, Oven - Self Cleaning, Dishwasher, Disposal, Built-In Microwave
Fireplace Y
Window Features Bay/Bow
Appliance Built-In Range, Oven - Self Cleaning, Dishwasher, Disposal, Built-In Microwave
Heat Source Natural Gas
Laundry Main Floor
Exterior
Exterior Feature Deck(s)
Parking Features Inside Access, Garage Door Opener
Garage Spaces 4.0
Fence Other
Utilities Available Cable TV
Amenities Available Swimming Pool, Tennis Courts, Club House, Tot Lots/Playground
Water Access N
Roof Type Pitched,Shingle
Accessibility None
Porch Deck(s)
Attached Garage 2
Total Parking Spaces 4
Garage Y
Building
Lot Description Level
Story 2
Foundation Concrete Perimeter
Sewer Public Sewer
Water Public
Architectural Style Traditional
Level or Stories 2
Additional Building Above Grade, Below Grade
New Construction N
Schools
Elementary Schools Afton
Middle Schools William Penn
High Schools Pennsbury
School District Pennsbury
Others
Pets Allowed Y
HOA Fee Include Pool(s),Common Area Maintenance,Ext Bldg Maint,Lawn Maintenance,Snow Removal,Trash,Health Club
Tax ID 20-071-011
Ownership Fee Simple
Security Features Security System
Acceptable Financing Conventional, VA, FHA 203(b)
Listing Terms Conventional, VA, FHA 203(b)
Financing Conventional,VA,FHA 203(b)
Pets Allowed Case by Case Basis
Read Less
Want to know what your home might be worth? Contact us for a FREE valuation!

Our team is ready to help you sell your home for the highest possible price ASAP

Bought with Sheryl L McCloskey • BHHS Fox & Roach -Yardley/Newtown

GET MORE INFORMATION





