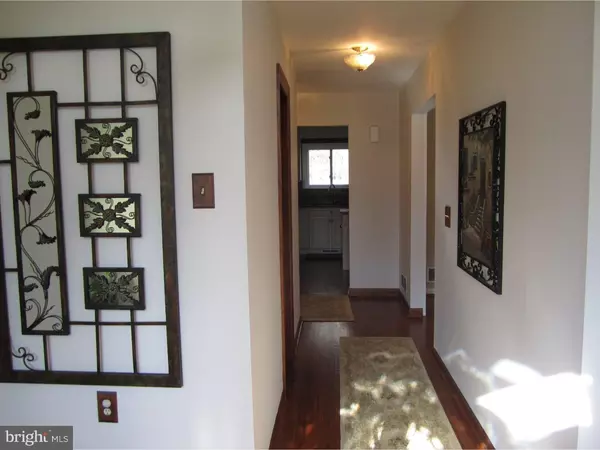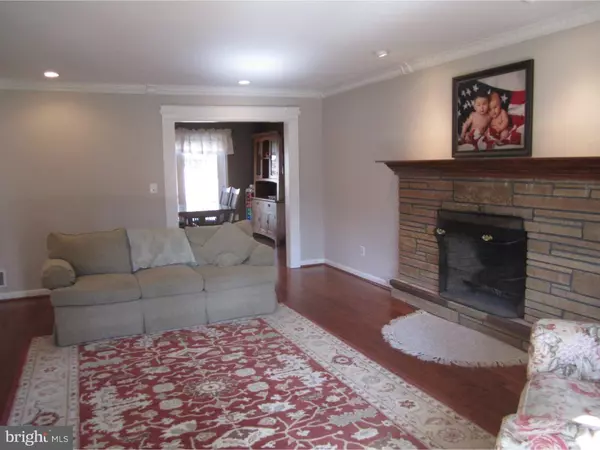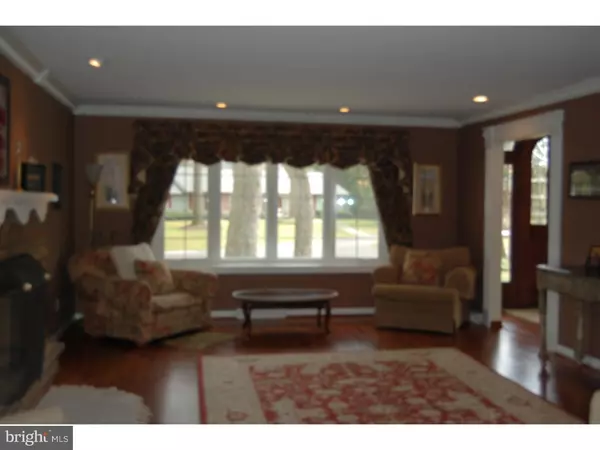$475,000
$489,900
3.0%For more information regarding the value of a property, please contact us for a free consultation.
4 FENWOOD PL Yardley, PA 19067
3 Beds
3 Baths
1,963 SqFt
Key Details
Sold Price $475,000
Property Type Single Family Home
Sub Type Detached
Listing Status Sold
Purchase Type For Sale
Square Footage 1,963 sqft
Price per Sqft $241
Subdivision None Available
MLS Listing ID 1002582413
Sold Date 06/22/16
Style Other,Split Level
Bedrooms 3
Full Baths 2
Half Baths 1
HOA Y/N N
Abv Grd Liv Area 1,963
Originating Board TREND
Year Built 1959
Annual Tax Amount $7,605
Tax Year 2016
Lot Size 0.400 Acres
Acres 0.4
Lot Dimensions 121X144
Property Description
This sprawling home in a scenic setting is situated on a beautiful private cul-de-sac near the river. Solidly constructed and beautifully updated, this 3/4 bedroom, 2.5 bath sun-drenched home boast hardwood floors, updated baths, 2 stone fireplaces, new Brazilian hardwood (IPE) deck (2013) with electric retractable awning overlooking fenced rear yard with stunning gardens. Brand new kitchen(2014) featuring stainless appliances, double sink, under cabinet lighting, island with butcher block top, new wood flooring and subway tile backsplash. Solid mahogany front door, new garage door, cedar closet in garage, whole house surge protector. Additional room on lower level can be used as a 4th bedroom, office or playroom. This home is not in a flood zone and no flood insurance is required.
Location
State PA
County Bucks
Area Lower Makefield Twp (10120)
Zoning R2
Rooms
Other Rooms Living Room, Dining Room, Primary Bedroom, Bedroom 2, Kitchen, Family Room, Bedroom 1, Other, Attic
Basement Full, Fully Finished
Interior
Interior Features Primary Bath(s), Kitchen - Island, Ceiling Fan(s)
Hot Water Electric
Heating Oil, Forced Air
Cooling Central A/C
Flooring Wood, Tile/Brick
Fireplaces Number 2
Fireplaces Type Stone
Equipment Built-In Range, Dishwasher, Disposal
Fireplace Y
Window Features Bay/Bow,Replacement
Appliance Built-In Range, Dishwasher, Disposal
Heat Source Oil
Laundry Lower Floor
Exterior
Exterior Feature Patio(s)
Parking Features Inside Access, Garage Door Opener
Garage Spaces 5.0
Fence Other
Water Access N
Roof Type Shingle
Accessibility None
Porch Patio(s)
Attached Garage 2
Total Parking Spaces 5
Garage Y
Building
Lot Description Rear Yard, SideYard(s)
Story Other
Sewer Public Sewer
Water Public
Architectural Style Other, Split Level
Level or Stories Other
Additional Building Above Grade
New Construction N
Schools
Elementary Schools Fallsington
Middle Schools William Penn
High Schools Pennsbury
School District Pennsbury
Others
Senior Community No
Tax ID 20-047-109-005
Ownership Fee Simple
Read Less
Want to know what your home might be worth? Contact us for a FREE valuation!

Our team is ready to help you sell your home for the highest possible price ASAP

Bought with John M Ortendahl • RE/MAX Properties - Newtown

GET MORE INFORMATION





