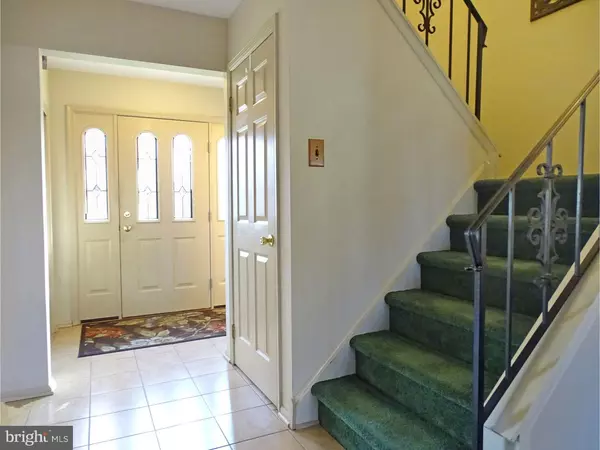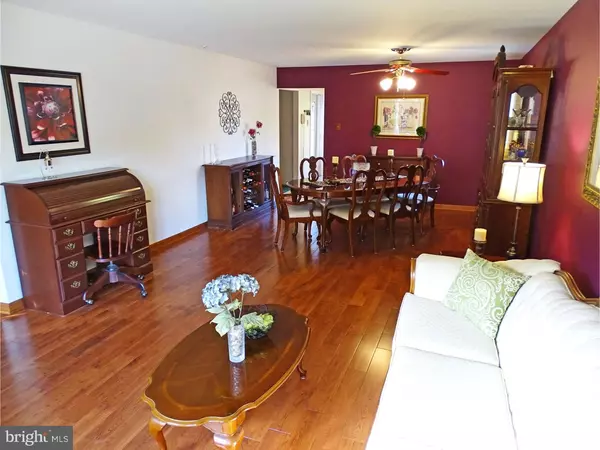$305,000
$305,000
For more information regarding the value of a property, please contact us for a free consultation.
1268 BELGRAVE CRES Yardley, PA 19067
3 Beds
3 Baths
1,880 SqFt
Key Details
Sold Price $305,000
Property Type Single Family Home
Sub Type Twin/Semi-Detached
Listing Status Sold
Purchase Type For Sale
Square Footage 1,880 sqft
Price per Sqft $162
Subdivision Big Oak Woods
MLS Listing ID 1002595021
Sold Date 02/17/17
Style Colonial
Bedrooms 3
Full Baths 2
Half Baths 1
HOA Y/N N
Abv Grd Liv Area 1,880
Originating Board TREND
Year Built 1979
Annual Tax Amount $5,432
Tax Year 2016
Lot Size 4,074 Sqft
Acres 0.09
Lot Dimensions 42X97
Property Description
Located in the quiet neighborhood of Big Oak Woods, and close to Lower Makefield's 5-Mile Woods Nature Preserve, this brick-front twin home welcomes you home. The entry foyer with large coat closet leads you to the living room, family room, updated powder room, stairs to 2nd level and full finished basement. You'll love the beautiful Brazilian cherry hardwood floors and wide-open space in the living and dining room, brightened by a 5-Glass bay window, single window, and lighted ceiling fan. The remodeled kitchen (2014-15) boasts granite countertops, tiled backsplash, light maple cabinetry with raised-panel inserts and decorative hardware, ceramic tile floor, lighted ceiling fan, and decorative track lights. Whirlpool appliances include a refrigerator with water/ice dispenser, electric range with self-clean oven, and a Kenmore dishwasher. The adjacent family room includes a handsome electric fireplace to cozy up chilly nights and sliding glass door to a patio and level fenced yard with large shed. Upstairs discover 3 generously sized bedrooms (all with ample closet space); private master bath and hall bath, both nicely remodeled in 2003; 2 hall linen closets, and pull-down stairs to a lit and partially-floor attic. Enjoy living and entertaining in the finished basement, complete with bar and bar stools, distinctive brick accent walls, eyeball lighting, and laundry room/storage room. Worth Mentioning: new roof 12/2016; windows, siding, daylit front door and sidelights all replaced in 2003; new kitchen storm door 2016, new day-lit garage door, 6-panel doors throughout, keyless entry to attached garage, and widened driveway for 2 cars. Last, but hardly least, the award-winning Pennsbury Schools add to the appeal of this fine home!
Location
State PA
County Bucks
Area Lower Makefield Twp (10120)
Zoning R1
Rooms
Other Rooms Living Room, Dining Room, Primary Bedroom, Bedroom 2, Kitchen, Family Room, Bedroom 1, Other, Attic
Basement Full, Fully Finished
Interior
Interior Features Primary Bath(s), Ceiling Fan(s), Stall Shower, Kitchen - Eat-In
Hot Water Electric
Heating Oil, Forced Air
Cooling Central A/C
Flooring Wood, Fully Carpeted, Tile/Brick
Fireplaces Number 1
Equipment Built-In Range, Oven - Self Cleaning, Dishwasher, Disposal
Fireplace Y
Window Features Bay/Bow,Replacement
Appliance Built-In Range, Oven - Self Cleaning, Dishwasher, Disposal
Heat Source Oil
Laundry Lower Floor
Exterior
Exterior Feature Patio(s)
Parking Features Garage Door Opener
Garage Spaces 3.0
Fence Other
Utilities Available Cable TV
Water Access N
Roof Type Shingle
Accessibility None
Porch Patio(s)
Attached Garage 1
Total Parking Spaces 3
Garage Y
Building
Lot Description Corner, Level, Front Yard, Rear Yard, SideYard(s)
Story 2
Sewer Public Sewer
Water Public
Architectural Style Colonial
Level or Stories 2
Additional Building Above Grade
New Construction N
Schools
Elementary Schools Eleanor Roosevelt
Middle Schools Charles H Boehm
High Schools Pennsbury
School District Pennsbury
Others
Senior Community No
Tax ID 20-062-036
Ownership Fee Simple
Read Less
Want to know what your home might be worth? Contact us for a FREE valuation!

Our team is ready to help you sell your home for the highest possible price ASAP

Bought with Miriam A. A Kornacki • BHHS Fox & Roach -Yardley/Newtown
GET MORE INFORMATION





