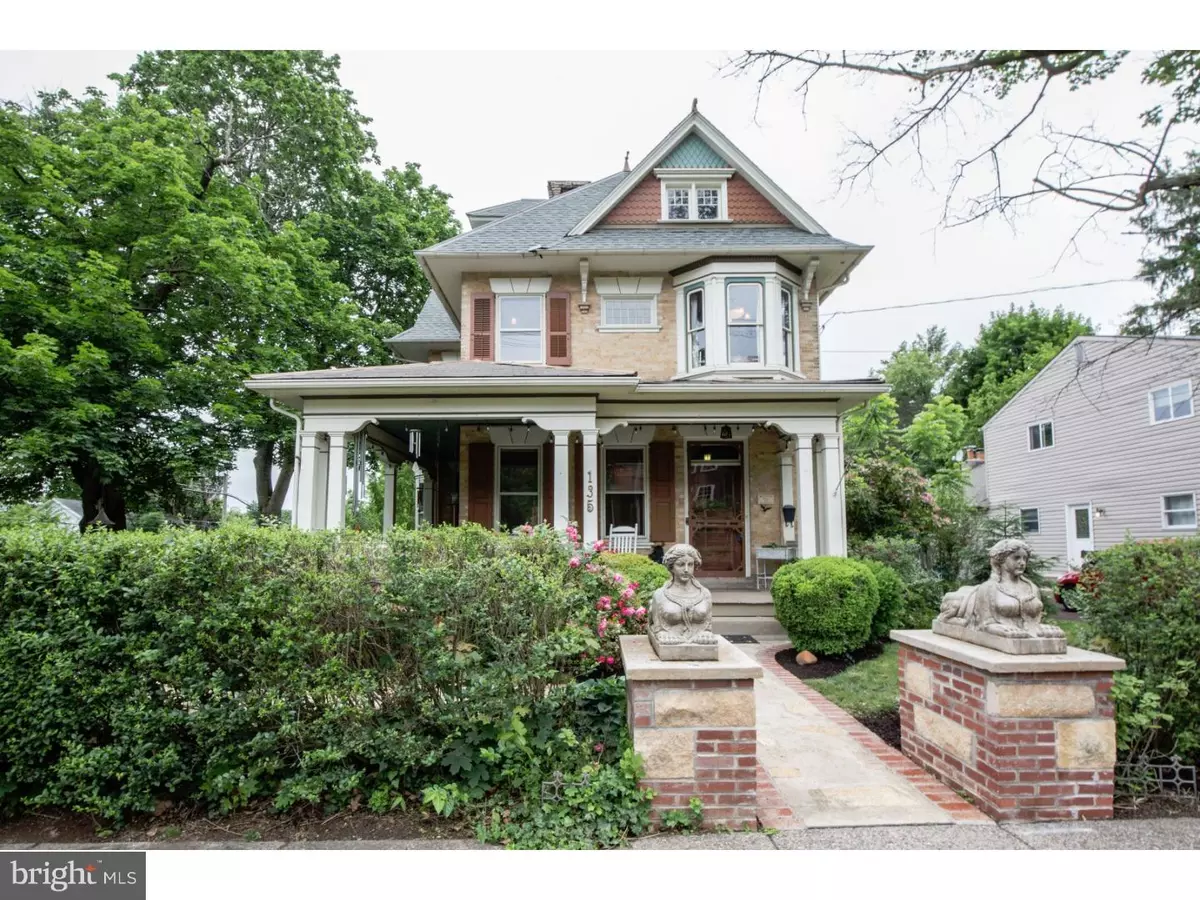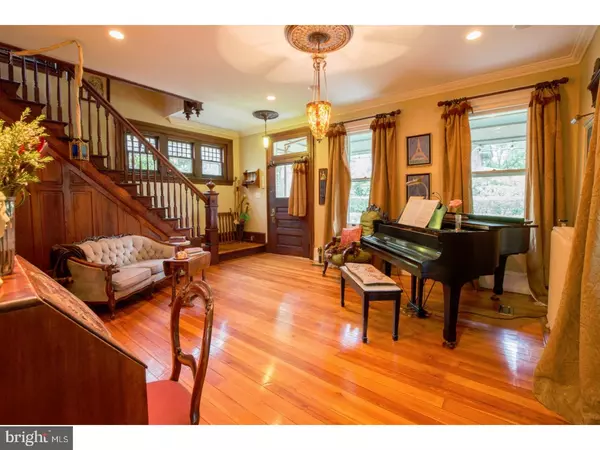$745,000
$745,000
For more information regarding the value of a property, please contact us for a free consultation.
135 UNION ST Doylestown, PA 18901
5 Beds
4 Baths
3,117 SqFt
Key Details
Sold Price $745,000
Property Type Single Family Home
Sub Type Detached
Listing Status Sold
Purchase Type For Sale
Square Footage 3,117 sqft
Price per Sqft $239
Subdivision Doylestown Boro
MLS Listing ID 1002619913
Sold Date 08/14/17
Style Victorian
Bedrooms 5
Full Baths 2
Half Baths 2
HOA Y/N N
Abv Grd Liv Area 3,117
Originating Board TREND
Year Built 1898
Annual Tax Amount $4,865
Tax Year 2017
Lot Size 0.354 Acres
Acres 0.35
Lot Dimensions 88X175
Property Description
This "Grand Ol' Lady is back and rarin' to go!" In gorgeous Doylestown Borough and minutes to walk to all the fine restaurants, museums, parks and Memorial Day parade, please take a moment and step back to the Victorian Era. This home, carefully and thoughtfully designed by Oscar Martin c.1899 (and on the Oscar Martin tour of Doylestown homes) has the character, warmth and charm of bygone days, with all the benefits of an upgraded kitchen, baths, central air, newer roof, finished basement, 3 car detached garage with openers, and more. As you enter the wrap around front porch, note that there is plenty of room for porch furniture for those impromptu "porch parties"! As you step inside, an open floor plan is evident with all of the rooms open to each other and anchored by an exposed brick wall that houses the fireplace with a gas woodstove. The open plan kitchen offers "top of the line" appliances and unique, concrete counter tops with a built-in breakfast table. The formal dining room, family room and mud room complete the first floor. Up the grand front staircase are three bedrooms that share a large hall bath with clawfoot tub. There is also a cozy library, and a second floor laundry and crafts room, where a back staircase is located nearby. The main bedroom retreat is located on the third floor and has a wood-burning fireplace, walk-in closet, 5th bedroom or office/sitting room, and its own private bathroom. Once serving as town's carriage repair shop, the finished walk-out basement with powder room now offers even more living space. This home is on the Historical Registry and was featured on the 2006 Christmas house tour! Large screen TV in family room included. Newer water heater (2015), oil tank (2016) roof (2008-9), A 1 year home buyers warranty is included for extra peace of mind! All this in award-winning Central Bucks School District.
Location
State PA
County Bucks
Area Doylestown Boro (10108)
Zoning CR
Direction Southwest
Rooms
Other Rooms Living Room, Dining Room, Primary Bedroom, Bedroom 2, Bedroom 3, Kitchen, Family Room, Bedroom 1, Laundry, Other, Attic
Basement Full, Outside Entrance
Interior
Interior Features Primary Bath(s), Kitchen - Island, Ceiling Fan(s), Stain/Lead Glass, Wood Stove, Stall Shower, Kitchen - Eat-In
Hot Water Oil
Heating Oil, Radiator
Cooling Central A/C
Flooring Wood, Fully Carpeted, Vinyl, Tile/Brick
Fireplaces Number 2
Fireplaces Type Brick, Gas/Propane
Equipment Built-In Range, Oven - Self Cleaning, Dishwasher, Refrigerator, Disposal, Energy Efficient Appliances
Fireplace Y
Window Features Bay/Bow,Energy Efficient
Appliance Built-In Range, Oven - Self Cleaning, Dishwasher, Refrigerator, Disposal, Energy Efficient Appliances
Heat Source Oil
Laundry Upper Floor
Exterior
Exterior Feature Patio(s), Porch(es)
Parking Features Garage Door Opener
Garage Spaces 3.0
Fence Other
Utilities Available Cable TV
Water Access N
Roof Type Pitched,Shingle
Accessibility None
Porch Patio(s), Porch(es)
Total Parking Spaces 3
Garage Y
Building
Lot Description Corner, Front Yard, Rear Yard, SideYard(s)
Story 3+
Foundation Stone
Sewer Public Sewer
Water Public
Architectural Style Victorian
Level or Stories 3+
Additional Building Above Grade
Structure Type 9'+ Ceilings
New Construction N
Schools
Elementary Schools Doyle
Middle Schools Lenape
High Schools Central Bucks High School West
School District Central Bucks
Others
Senior Community No
Tax ID 08-004-346
Ownership Fee Simple
Acceptable Financing Conventional
Listing Terms Conventional
Financing Conventional
Read Less
Want to know what your home might be worth? Contact us for a FREE valuation!

Our team is ready to help you sell your home for the highest possible price ASAP

Bought with John J Meulstee • Realty ONE Group Legacy
GET MORE INFORMATION





