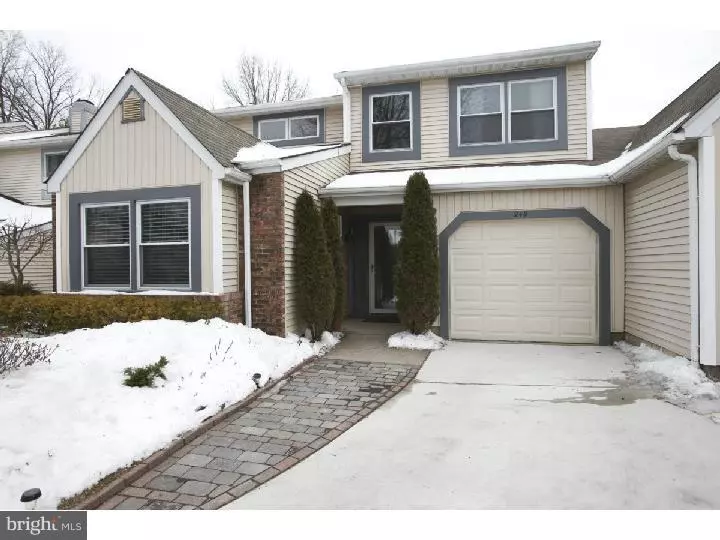$310,000
$325,000
4.6%For more information regarding the value of a property, please contact us for a free consultation.
249 WILD ORCHID CT Yardley, PA 19067
3 Beds
3 Baths
2,364 SqFt
Key Details
Sold Price $310,000
Property Type Townhouse
Sub Type Interior Row/Townhouse
Listing Status Sold
Purchase Type For Sale
Square Footage 2,364 sqft
Price per Sqft $131
Subdivision Big Oak Bend
MLS Listing ID 1002568809
Sold Date 06/19/15
Style Colonial
Bedrooms 3
Full Baths 2
Half Baths 1
HOA Y/N N
Abv Grd Liv Area 2,364
Originating Board TREND
Year Built 1986
Annual Tax Amount $5,124
Tax Year 2015
Lot Size 3,049 Sqft
Acres 0.07
Lot Dimensions 12X110
Property Description
Immaculate townhouse in Big Oak Bend. NO ASSOCIATION FEES!! Spacious 2-story foyer leads to a Formal Living Room and Dining Room with chair rail and a custom built-in window box seat. The Family Room boasts a beautiful fireplace with custom mantle and tile hearth and custom built-in bookcases. The new kitchen has granite, ceramic tile, maple cabinets with custom molding,a snack pantry and stainless steel appliances.New updated bathrooms. A new fence, a new driveway and a newer heat pump (2011).The home also boasts new energy efficient windows throughout. New ceramic tile in laundry room, new garage door opener. Plus a new E.P.Henry walkway and backyard patio. All bedrooms have walk-in closets. This home has much more to see, you won't be disappointed! Award winning Pennsbury School District!
Location
State PA
County Bucks
Area Lower Makefield Twp (10120)
Zoning R3
Rooms
Other Rooms Living Room, Dining Room, Primary Bedroom, Bedroom 2, Kitchen, Family Room, Bedroom 1, Attic
Interior
Interior Features Primary Bath(s), Ceiling Fan(s), Stall Shower, Dining Area
Hot Water Electric
Heating Heat Pump - Electric BackUp, Forced Air
Cooling Central A/C
Flooring Fully Carpeted, Tile/Brick
Fireplaces Number 1
Equipment Oven - Self Cleaning, Dishwasher
Fireplace Y
Appliance Oven - Self Cleaning, Dishwasher
Laundry Main Floor
Exterior
Exterior Feature Patio(s)
Garage Spaces 3.0
Utilities Available Cable TV
Water Access N
Roof Type Shingle
Accessibility None
Porch Patio(s)
Attached Garage 1
Total Parking Spaces 3
Garage Y
Building
Story 2
Foundation Concrete Perimeter
Sewer Public Sewer
Water Public
Architectural Style Colonial
Level or Stories 2
Additional Building Above Grade
New Construction N
Schools
Elementary Schools Edgewood
Middle Schools Pennwood
High Schools Pennsbury
School District Pennsbury
Others
Pets Allowed Y
Tax ID 20-063-130
Ownership Fee Simple
Security Features Security System
Acceptable Financing Conventional, FHA 203(b)
Listing Terms Conventional, FHA 203(b)
Financing Conventional,FHA 203(b)
Pets Allowed Case by Case Basis
Read Less
Want to know what your home might be worth? Contact us for a FREE valuation!

Our team is ready to help you sell your home for the highest possible price ASAP

Bought with James Seibert Jr. • Granor & Company - Yardley

GET MORE INFORMATION





