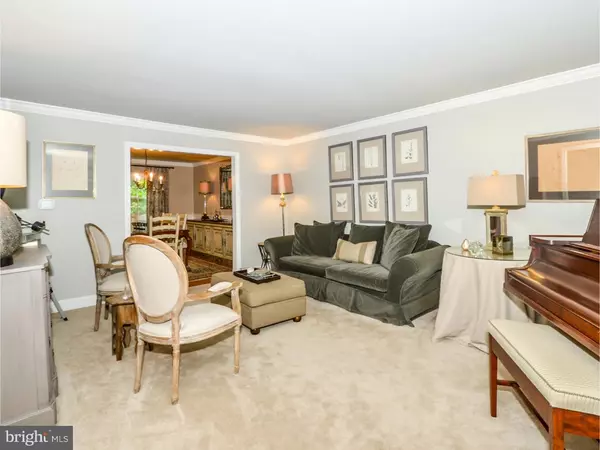$495,000
$499,999
1.0%For more information regarding the value of a property, please contact us for a free consultation.
1191 TEMPLE DR Yardley, PA 19067
5 Beds
3 Baths
3,210 SqFt
Key Details
Sold Price $495,000
Property Type Single Family Home
Sub Type Detached
Listing Status Sold
Purchase Type For Sale
Square Footage 3,210 sqft
Price per Sqft $154
Subdivision Sandy Run
MLS Listing ID 1002585089
Sold Date 10/07/16
Style Colonial
Bedrooms 5
Full Baths 3
HOA Y/N N
Abv Grd Liv Area 3,210
Originating Board TREND
Year Built 1971
Annual Tax Amount $9,027
Tax Year 2016
Lot Size 0.400 Acres
Acres 0.52
Lot Dimensions 115X160&30X15
Property Description
Schrenk-Built Colonial Offers Quality Craftmanship Throughout - This sought-after Sandy Run neighborhood and this Home is "The One To See". Hardwood Floors throughout - No Carpeting here. Stunning renovated Kitchen that opens up to the Family Room with Stone Fireplace and Built in shelving. The kitchen also opens to the Expansive Sunroom for great entertaining outdoors along with a paver patio sitting area and built in fire pit and Grill. The Large Living Room and Dining Room opens to each other for hosting large Family gatherings. The convenient first floor Office/Study could be used as a first floor bedroom (5th) with easy access to a full bathroom just behind that room. Upstairs, Four spacious Bedrooms and a Full Bathroom in the hallway complete this spectacular home. This home has been well cared for and the family hates to leave it. Hardy Plank Siding - Many Updates in this home. Commuting is easy via nearby I95, the Yardley Train Station, Route 1 or PA Turnpike. Walking distance to charming, historic Yardley Borough. HardiePlank siding. EP Henry Pavers. Award Winning Pennsbury School District.
Location
State PA
County Bucks
Area Lower Makefield Twp (10120)
Zoning R2
Rooms
Other Rooms Living Room, Dining Room, Primary Bedroom, Bedroom 2, Bedroom 3, Kitchen, Family Room, Bedroom 1, In-Law/auPair/Suite, Other, Attic
Basement Full, Fully Finished
Interior
Interior Features Primary Bath(s), Butlers Pantry, Dining Area
Hot Water Electric
Heating Electric, Hot Water
Cooling Central A/C
Flooring Wood, Fully Carpeted, Tile/Brick
Fireplaces Number 1
Fireplaces Type Stone
Equipment Disposal
Fireplace Y
Appliance Disposal
Heat Source Electric
Laundry Upper Floor
Exterior
Exterior Feature Patio(s), Porch(es)
Parking Features Inside Access, Garage Door Opener
Garage Spaces 5.0
Water Access N
Roof Type Pitched,Shingle
Accessibility Mobility Improvements
Porch Patio(s), Porch(es)
Attached Garage 2
Total Parking Spaces 5
Garage Y
Building
Lot Description Corner, Irregular, Level, Front Yard, Rear Yard, SideYard(s)
Story 2
Sewer Public Sewer
Water Public
Architectural Style Colonial
Level or Stories 2
Additional Building Above Grade
New Construction N
Schools
Elementary Schools Afton
Middle Schools William Penn
High Schools Pennsbury
School District Pennsbury
Others
Senior Community No
Tax ID 20-025-056
Ownership Fee Simple
Security Features Security System
Read Less
Want to know what your home might be worth? Contact us for a FREE valuation!

Our team is ready to help you sell your home for the highest possible price ASAP

Bought with William J Sarr • Weichert Realtors

GET MORE INFORMATION





