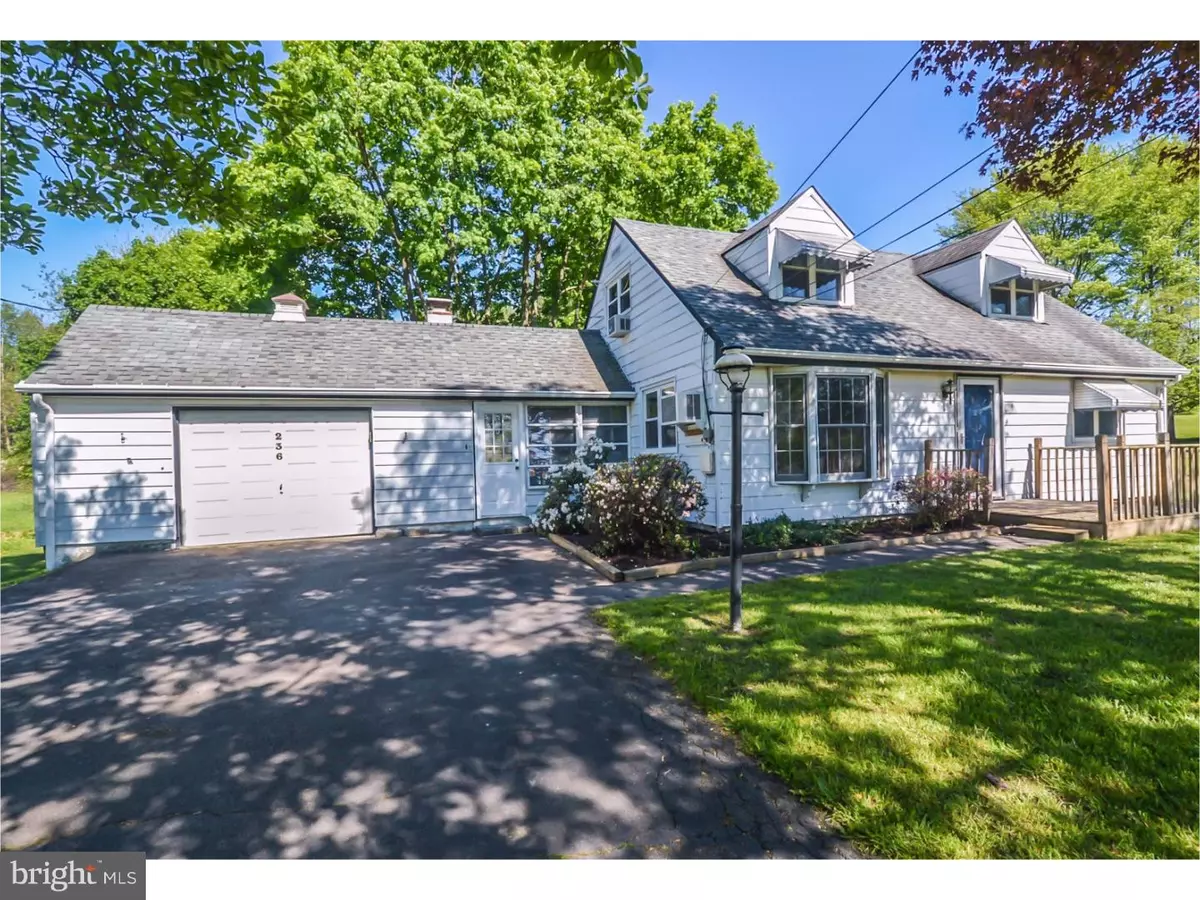$264,500
$269,900
2.0%For more information regarding the value of a property, please contact us for a free consultation.
236 OXFORD VALLEY RD Yardley, PA 19067
4 Beds
2 Baths
1,488 SqFt
Key Details
Sold Price $264,500
Property Type Single Family Home
Sub Type Detached
Listing Status Sold
Purchase Type For Sale
Square Footage 1,488 sqft
Price per Sqft $177
Subdivision None Available
MLS Listing ID 1002586481
Sold Date 10/20/16
Style Cape Cod
Bedrooms 4
Full Baths 2
HOA Y/N N
Abv Grd Liv Area 1,488
Originating Board TREND
Year Built 1951
Annual Tax Amount $3,755
Tax Year 2016
Lot Size 0.408 Acres
Acres 0.41
Lot Dimensions 96X185
Property Description
Great opportunity to purchase a 4 bedroom 2 full bath single family home in Yardley for under 300k! Desirable Pennsbury School District! Property is an estate sale and available for immediate possession. This 4 bedroom cape has much to offer. The generous outdoor space includes a 185' deep lot, fenced rear yard, and large deck backing to wooded area. The large driveway can accommodate 4+ cars and the attached oversized one car garage provides plenty of storage space and the convenience of direct inside access to the home's family room/enclosed breezeway. 24 feet in length, the enclosed breezeway/FR has a brick wood burning fireplace, electric baseboard heat, 3 walls of wide jalousie windows w/screens, a rear door leading to the deck and a separate front entrance. The eat-in kitchen is off the family room with convenient flow to the FR and the backyard, great for entertaining. The Living Room, with double hung windows and front bay window, has good natural light. The main level of this home offers 2 bedrooms with wall to wall carpeting and a full 3 piece bath with shower. Upstairs are two more nicely sized carpeted bedrooms with ample closets, additional storage areas under the eaves, and a full bath with tub. 3 wall AC units and newer vinyl windows. Oil tank is above ground and in rear of the house. With updating and personal touches, this home has excellent potential for its new owner. Minutes from Route 1, I-95, PA Turnpike, and Trenton and Woodbourne Train Stations with easy commutes to PHL, Princeton and NJ. Many restaurants and several local shopping centers within a mile. Walking distance to Oxford Oaks Shopping Center. This is a great opportunity for a buyer wanting to live in Yardley at a great price and very convenient location.
Location
State PA
County Bucks
Area Lower Makefield Twp (10120)
Zoning R3
Rooms
Other Rooms Living Room, Primary Bedroom, Bedroom 2, Bedroom 3, Kitchen, Family Room, Bedroom 1
Interior
Interior Features Ceiling Fan(s), Stall Shower, Kitchen - Eat-In
Hot Water Oil
Heating Oil, Hot Water
Cooling Wall Unit
Flooring Fully Carpeted, Tile/Brick
Fireplaces Number 1
Fireplaces Type Brick
Equipment Oven - Self Cleaning
Fireplace Y
Window Features Bay/Bow
Appliance Oven - Self Cleaning
Heat Source Oil
Laundry Main Floor
Exterior
Exterior Feature Deck(s)
Parking Features Inside Access, Garage Door Opener, Oversized
Garage Spaces 4.0
Fence Other
Utilities Available Cable TV
Water Access N
Roof Type Shingle
Accessibility None
Porch Deck(s)
Attached Garage 1
Total Parking Spaces 4
Garage Y
Building
Lot Description Level, Front Yard, Rear Yard
Story 1.5
Foundation Slab
Sewer Public Sewer
Water Well
Architectural Style Cape Cod
Level or Stories 1.5
Additional Building Above Grade
New Construction N
Schools
High Schools Pennsbury
School District Pennsbury
Others
Senior Community No
Tax ID 20-033-001
Ownership Fee Simple
Acceptable Financing Conventional, VA, FHA 203(b)
Listing Terms Conventional, VA, FHA 203(b)
Financing Conventional,VA,FHA 203(b)
Read Less
Want to know what your home might be worth? Contact us for a FREE valuation!

Our team is ready to help you sell your home for the highest possible price ASAP

Bought with Carlos A Giraldo • Giraldo Real Estate Group

GET MORE INFORMATION





