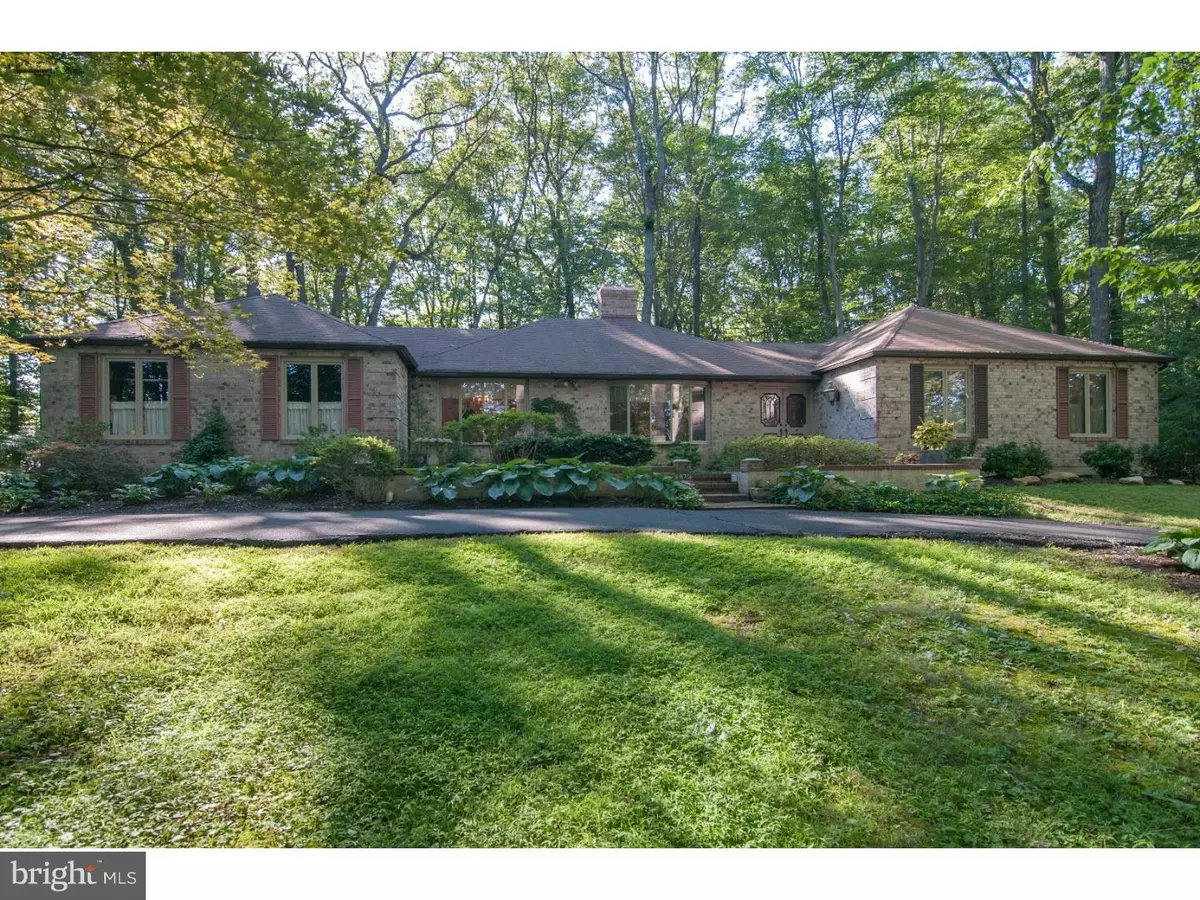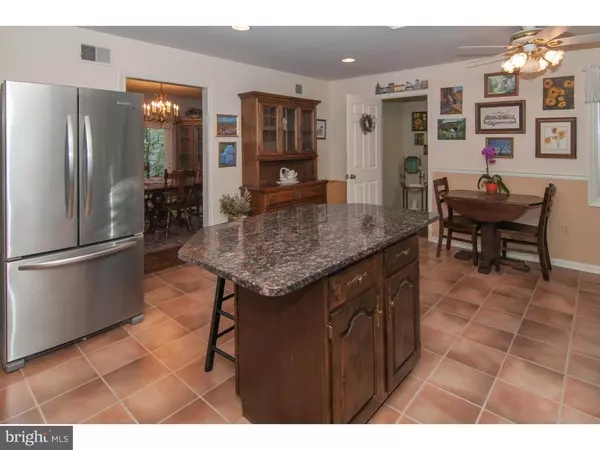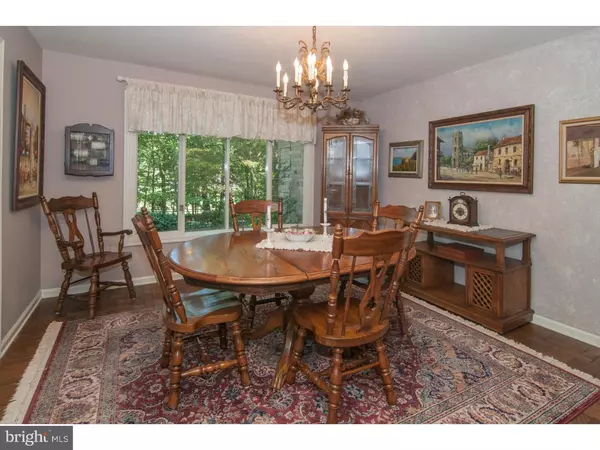$520,000
$525,000
1.0%For more information regarding the value of a property, please contact us for a free consultation.
4875 CHURCH RD Doylestown, PA 18902
4 Beds
2 Baths
2,314 SqFt
Key Details
Sold Price $520,000
Property Type Single Family Home
Sub Type Detached
Listing Status Sold
Purchase Type For Sale
Square Footage 2,314 sqft
Price per Sqft $224
MLS Listing ID 1002573825
Sold Date 10/29/15
Style Ranch/Rambler
Bedrooms 4
Full Baths 2
HOA Y/N N
Abv Grd Liv Area 2,314
Originating Board TREND
Year Built 1979
Annual Tax Amount $7,029
Tax Year 2015
Lot Size 1.157 Acres
Acres 1.16
Lot Dimensions 0X0
Property Description
Picture this...A lovely Ranch home situated on over an acre, surrounded by the serene sound of the summer breezes flowing through the tall trees and the quiet whispers of nature's best. This 4 bedroom home features 2 fireplaces, 2 baths, master bath with new jetted tub, newly updated kitchen with granite counters and mercer tiles over stove, recessed lighting, newly painted, hardwood floors, newer hot water heater, newer heat pump and air conditioning, screened porch, 2 decks, gazebo, Koi pond, goldfish pond, regulation Baci court, 2 car garage, basement and more! The family room is well dressed with hardwood floors, wood burning fireplace, beamed ceiling recessed lighting and gorgeous bay windows displaying the the vast views of the backyard oasis. A formal dining room is decorated with hardwood floors, lovely chandelier and bay window offering wooded views! The grand living room has upgraded carpet, bay window and a gorgeous fireplace. Retiring at the end of the day brings you more peaceful surroundings as you can open the french doors to a private deck from the master suite, which overlooks the serene setting of the backyard! 3 additional Bedrooms are very spacious and all have ceiling fans. An additional bath features a stall shower, tile flooring, skylight, built in cabinets and separate vanity area. The location is superb! This lovely home beams with pride of ownership!
Location
State PA
County Bucks
Area Buckingham Twp (10106)
Zoning R1
Rooms
Other Rooms Living Room, Dining Room, Primary Bedroom, Bedroom 2, Bedroom 3, Kitchen, Family Room, Bedroom 1, Laundry, Other
Basement Full, Unfinished
Interior
Interior Features Primary Bath(s), Kitchen - Island, Butlers Pantry, Skylight(s), Ceiling Fan(s), Stall Shower, Dining Area
Hot Water Electric
Heating Electric, Forced Air
Cooling Central A/C
Flooring Wood, Fully Carpeted, Tile/Brick
Fireplaces Number 1
Fireplaces Type Marble, Stone
Equipment Built-In Range, Oven - Self Cleaning, Dishwasher
Fireplace Y
Window Features Bay/Bow
Appliance Built-In Range, Oven - Self Cleaning, Dishwasher
Heat Source Electric
Laundry Main Floor
Exterior
Exterior Feature Deck(s), Patio(s), Porch(es)
Garage Spaces 5.0
Utilities Available Cable TV
Water Access N
Roof Type Shingle
Accessibility None
Porch Deck(s), Patio(s), Porch(es)
Attached Garage 2
Total Parking Spaces 5
Garage Y
Building
Lot Description Open, Trees/Wooded
Story 1
Sewer On Site Septic
Water Well
Architectural Style Ranch/Rambler
Level or Stories 1
Additional Building Above Grade
New Construction N
Schools
High Schools Central Bucks High School East
School District Central Bucks
Others
Tax ID 06-010-086-001
Ownership Fee Simple
Security Features Security System
Read Less
Want to know what your home might be worth? Contact us for a FREE valuation!

Our team is ready to help you sell your home for the highest possible price ASAP

Bought with Beth A Scarpello • BHHS Fox & Roach-Doylestown

GET MORE INFORMATION





