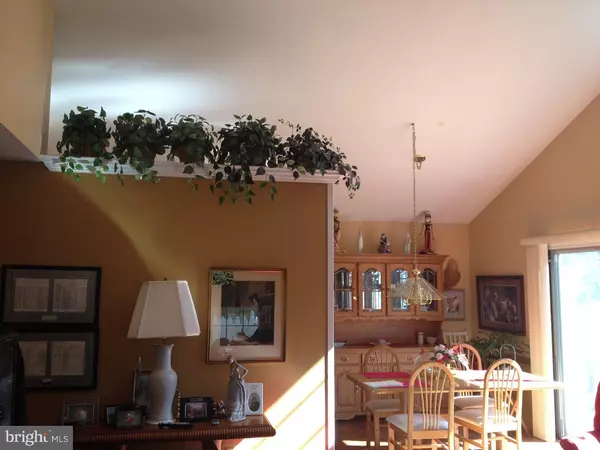$220,000
$229,999
4.3%For more information regarding the value of a property, please contact us for a free consultation.
678 GRAY CIR Southampton, PA 18966
2 Beds
2 Baths
2,208 SqFt
Key Details
Sold Price $220,000
Property Type Townhouse
Sub Type Interior Row/Townhouse
Listing Status Sold
Purchase Type For Sale
Square Footage 2,208 sqft
Price per Sqft $99
Subdivision Huntingdon Brook
MLS Listing ID 1002581119
Sold Date 05/06/16
Style Ranch/Rambler
Bedrooms 2
Full Baths 2
HOA Fees $250/mo
HOA Y/N Y
Abv Grd Liv Area 2,208
Originating Board TREND
Year Built 1986
Annual Tax Amount $4,429
Tax Year 2016
Lot Size 1,265 Sqft
Acres 0.03
Lot Dimensions 23X55
Property Description
Most sought after ranch style home with full basement. Enter into a lovely living room with a cathedral ceiling and wood burning stove, great for those chilly nights we have been having. The dining area faces the wooded back yard, a wonderful spot for you Nature Lovers to watch the wildlife. The kitchen has an open floor plan- makes entertaining very easy. Full hall bath, The second bedroom is currently being used as a home office. Thw Main bedroom has it's own full bath. The laundry is currently in the Main Bedroom's bath. This home has a full unfinished basement. Need extra bedrooms or a playroom for the family? Bring your ideas to divide the basement into exactly how you want your living space to be layed out. You are only limited by your imagination. During the summer weather you can relax by the pool after playing a set of tennis. Come join all of the fun. This house could be yours.
Location
State PA
County Bucks
Area Upper Southampton Twp (10148)
Zoning R4
Rooms
Other Rooms Living Room, Dining Room, Primary Bedroom, Kitchen, Family Room, Bedroom 1, Other
Basement Full, Unfinished
Interior
Hot Water Natural Gas
Heating Gas, Forced Air
Cooling Central A/C
Flooring Wood, Fully Carpeted
Fireplaces Number 1
Equipment Disposal
Fireplace Y
Appliance Disposal
Heat Source Natural Gas
Laundry Main Floor
Exterior
Exterior Feature Deck(s)
Garage Spaces 2.0
Amenities Available Swimming Pool, Tennis Courts, Club House
Water Access N
Roof Type Pitched,Slate
Accessibility None
Porch Deck(s)
Total Parking Spaces 2
Garage N
Building
Lot Description Irregular
Story 2
Sewer Public Sewer
Water Public
Architectural Style Ranch/Rambler
Level or Stories 2
Additional Building Above Grade
Structure Type Cathedral Ceilings
New Construction N
Schools
High Schools William Tennent
School District Centennial
Others
Pets Allowed Y
HOA Fee Include Pool(s),Common Area Maintenance,Ext Bldg Maint,Lawn Maintenance,Snow Removal,Trash
Senior Community No
Tax ID 48-024-092
Ownership Fee Simple
Pets Allowed Case by Case Basis
Read Less
Want to know what your home might be worth? Contact us for a FREE valuation!

Our team is ready to help you sell your home for the highest possible price ASAP

Bought with John C Merrill • RE/MAX One Realty

GET MORE INFORMATION





