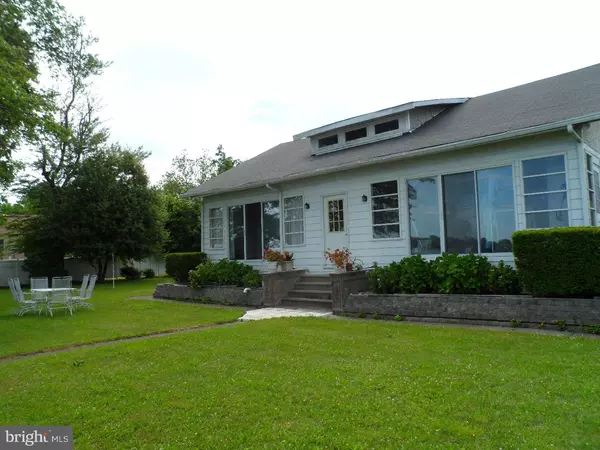$390,000
$390,000
For more information regarding the value of a property, please contact us for a free consultation.
2155 RIVER RD Bensalem, PA 19020
3 Beds
2 Baths
1,954 SqFt
Key Details
Sold Price $390,000
Property Type Single Family Home
Sub Type Detached
Listing Status Sold
Purchase Type For Sale
Square Footage 1,954 sqft
Price per Sqft $199
MLS Listing ID 1002587163
Sold Date 11/05/16
Style Cape Cod
Bedrooms 3
Full Baths 1
Half Baths 1
HOA Y/N N
Abv Grd Liv Area 1,954
Originating Board TREND
Year Built 1937
Annual Tax Amount $3,662
Tax Year 2016
Lot Size 0.760 Acres
Acres 0.76
Lot Dimensions 125X263
Property Description
Amazing views of the water front. Widest area of the river. Nestled at the end of the block next to the Yacht club on almost 1 acre lot. Sit and relax as you watch the boats row by or own your own, 2 available! Decking and ramp in your own back yard. Vinyl fencing running full length of the side yard. (Subdivision might be possible with a variance ,contact Bensalem Twp). "Charming Cape Cod design." Rear Sun room with original hand crafted windows, ceiling fan, ceramic tile and decking wood floors, lit ceiling fan and stone stairs with patio leading up to entry door. Step into the ambiance of the Great room, the focal point is the brick fireplace, custom pillared design, fluted mantel, gold flaked high lighting, built-in book shelves, wrap around and bay windows, sliders, original random plank wood floors, ceiling fan and of course the views, the views and more views!! Crown molding running through-out Great room and into the Formal dining room, also exposed wood floors and both rooms consist of custom drapery that blocks out the sun and bad weather, which were purchased for 30,000, sale includes the imported dining room set also. Large eat-in kitchen with wood cabinetry, vinyl flooring, electric cooking, stainless sink with garbage disposal, dishwasher, washer, dryer and laundry tub. Full hall bath with Zetta tub off the oversize main bedroom which also has the original random plank wood floors,windows all around for viewing the boats at morning dawn. Upstairs includes 2 ample bedrooms with eve storage, random plank flooring, built-in shelving, cedar closet , half bath and a sitting room to gather guess and entertain while still offering a beautiful rear view. Two additional closets on main level, front entry with patio and a driveway that runs the length of the yard. Basement has had water in vicious storms. Located inside the flood zone. New construction for these views are asking much higher in the area. Scheduled a showing today and picture what your future could be like! Buyer to obtain U&O and responsible for any repairs, as is sale.
Location
State PA
County Bucks
Area Bensalem Twp (10102)
Zoning R2
Rooms
Other Rooms Living Room, Dining Room, Primary Bedroom, Bedroom 2, Kitchen, Bedroom 1, Other
Basement Full, Unfinished
Interior
Interior Features Ceiling Fan(s), Kitchen - Eat-In
Hot Water Electric
Heating Gas, Hot Water
Cooling Wall Unit
Flooring Wood, Vinyl, Tile/Brick
Fireplaces Number 1
Fireplaces Type Brick
Equipment Dishwasher, Disposal
Fireplace Y
Window Features Bay/Bow
Appliance Dishwasher, Disposal
Heat Source Natural Gas
Laundry Main Floor
Exterior
Exterior Feature Porch(es)
Fence Other
View Y/N Y
View Water
Accessibility None
Porch Porch(es)
Garage N
Building
Lot Description Corner, Level, Front Yard, Rear Yard, SideYard(s)
Story 1.5
Sewer Public Sewer
Water Public
Architectural Style Cape Cod
Level or Stories 1.5
Additional Building Above Grade
New Construction N
Schools
School District Bensalem Township
Others
Senior Community No
Tax ID 02-064-126
Ownership Fee Simple
Acceptable Financing Conventional
Listing Terms Conventional
Financing Conventional
Read Less
Want to know what your home might be worth? Contact us for a FREE valuation!

Our team is ready to help you sell your home for the highest possible price ASAP

Bought with Francine A Tibbetts • BHHS Fox & Roach-Southampton
GET MORE INFORMATION





