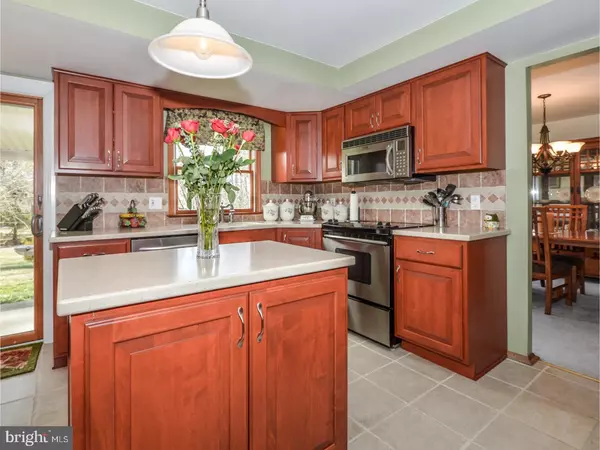$426,000
$445,000
4.3%For more information regarding the value of a property, please contact us for a free consultation.
895 PULINSKI RD Ivyland, PA 18974
4 Beds
3 Baths
2,350 SqFt
Key Details
Sold Price $426,000
Property Type Single Family Home
Sub Type Detached
Listing Status Sold
Purchase Type For Sale
Square Footage 2,350 sqft
Price per Sqft $181
Subdivision Countryside Mdws
MLS Listing ID 1002605537
Sold Date 06/29/17
Style Colonial
Bedrooms 4
Full Baths 2
Half Baths 1
HOA Y/N N
Abv Grd Liv Area 2,350
Originating Board TREND
Year Built 1974
Annual Tax Amount $6,587
Tax Year 2017
Lot Size 0.918 Acres
Acres 0.92
Lot Dimensions 200X200
Property Description
Welcome to this meticulously maintained,thoroughly upgraded,move-in ready Frank Kelly built 4 bedroom,2 bathroom "Raleigh"colonial home in the prestigious Council Rock S.D. Enter from the covered porch into the foyer,highlighted by newer solid hardwood floors. To your right,the expansive living room features a large Andersen bow window that overlooks the mature landscaping and flowering weeping cherry tree in the front yard.Flow through to the dining room where another Andersen bow window overlooks the spacious.92 acre yard with plenty of room to play or relax. The fully renovated designer center island kitchen is outfitted for a chef and features all stainless steel KitchenAid appliances including a stainless steel lined dishwasher,touch screen microwave and solid surface convection oven.Custom maple cabinets,Corian countertops and sink, and porcelain tiled floor and backsplash complete this wonderful space where the entire family can enjoy meals together. A huge sliding door allows plenty of light into the kitchen and opens to the covered patio and back yard. The open concept family room features hardwood floors, ceiling fan and a propane fireplace insert. With a flick of a switch the fireplace will warm up those winter nights. A huge mudroom/laundry with laundry sink,large closet and bath complete the downstairs of this wonderful home.Upstairs, the hardwood-floored hallway leads to the Master suite with walk-in closet,ceiling fan and fully tiled master bath.The fully tiled hall bath invites you in with American Standard fixtures and a linen closet.Three additional,generously sized bedrooms with lots of closet space complete this floor. Additional storage can be found in the floored, lighted attics above the house and the garage.The oversized 4+ car garage with wide doors provides plenty of space for parking and extra space for your boat, collector cars, tools, equipment or workshop.The basement is painted and water-proofed and ready to be finished to add even more living space.Nothing needs to be done to enjoy this home. From the Weil-McLain Gold dual zone heater, to the stainless steel water heater, to the almost new Grunfos well pump with electronic pressure control, to the Lennox air conditioner, to the newer roof, all top of the line upgrades have been done. With Andersen windows throughout, insulated garage doors, newly painted Master suite and foyer, and upgraded electrical service all you need to do is move in and enjoy!
Location
State PA
County Bucks
Area Northampton Twp (10131)
Zoning R1
Rooms
Other Rooms Living Room, Dining Room, Primary Bedroom, Bedroom 2, Bedroom 3, Kitchen, Family Room, Bedroom 1, Laundry, Other, Attic
Basement Full, Unfinished
Interior
Interior Features Primary Bath(s), Kitchen - Island, Butlers Pantry, Kitchen - Eat-In
Hot Water Oil
Heating Oil, Hot Water
Cooling Central A/C
Flooring Wood, Fully Carpeted, Tile/Brick
Fireplaces Number 1
Fireplaces Type Brick
Equipment Built-In Microwave
Fireplace Y
Appliance Built-In Microwave
Heat Source Oil
Laundry Main Floor
Exterior
Parking Features Inside Access, Garage Door Opener, Oversized
Garage Spaces 7.0
Water Access N
Roof Type Shingle
Accessibility None
Attached Garage 4
Total Parking Spaces 7
Garage Y
Building
Lot Description Front Yard, Rear Yard, SideYard(s)
Story 2
Foundation Concrete Perimeter
Sewer Public Sewer
Water Well
Architectural Style Colonial
Level or Stories 2
Additional Building Above Grade, 2nd Garage
New Construction N
Schools
Elementary Schools Maureen M Welch
High Schools Council Rock High School South
School District Council Rock
Others
Senior Community No
Tax ID 31-069-003
Ownership Fee Simple
Read Less
Want to know what your home might be worth? Contact us for a FREE valuation!

Our team is ready to help you sell your home for the highest possible price ASAP

Bought with Georgi Sensing • J Carroll Molloy

GET MORE INFORMATION





