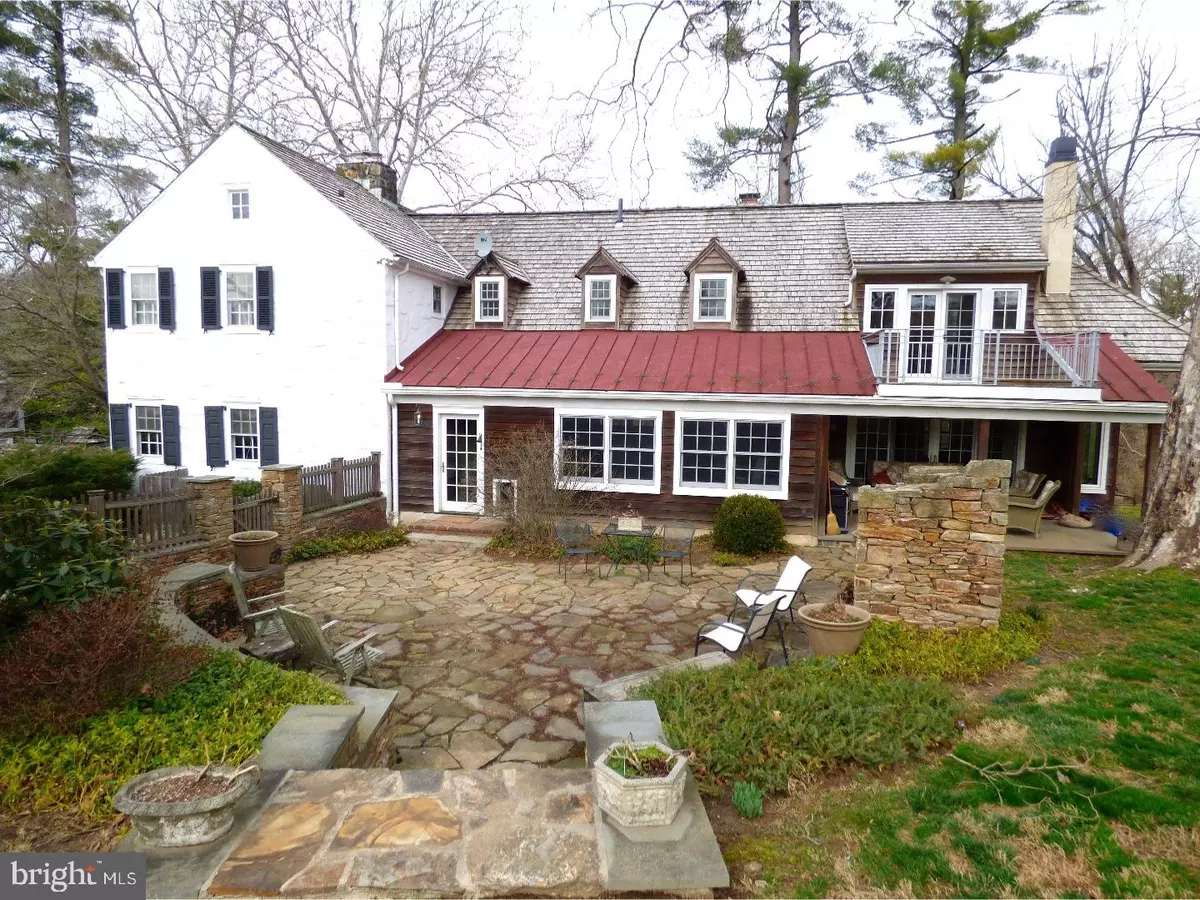$715,000
$748,000
4.4%For more information regarding the value of a property, please contact us for a free consultation.
100 COSSART RD Chadds Ford, PA 19317
4 Beds
4 Baths
4,381 SqFt
Key Details
Sold Price $715,000
Property Type Single Family Home
Sub Type Detached
Listing Status Sold
Purchase Type For Sale
Square Footage 4,381 sqft
Price per Sqft $163
Subdivision None Available
MLS Listing ID 1003195577
Sold Date 07/12/17
Style Colonial
Bedrooms 4
Full Baths 3
Half Baths 1
HOA Y/N N
Abv Grd Liv Area 4,077
Originating Board TREND
Year Built 1900
Annual Tax Amount $9,331
Tax Year 2017
Lot Size 3.400 Acres
Acres 3.4
Lot Dimensions 0X0
Property Description
Set in the chateau country of Pennsbury Township and surrounded by extensive preserved parcels, sits this charming c.1900 home with recent additions in top-ranked Unionville-Chadds Ford School District and sought after Hillendale Elementary School catchment area. Privately set overlooking adjoining horse farms on a road that serves significantly more bicycles than automobiles, this stunning property is absolutely a "must see!" Some of the home's many remarkable features include a formal Dining Room with a fireplace and handsome raised paneling. A bright, spacious Kitchen for the gourmet, with high-end Viking appliances, large Sitting Room with a fireplace, and Great Room are located in the newer addition, offering bucolic views of the surrounding countryside and access to a Covered Porch. The first floor Den was designed as a 4th bedroom with its full Bath provides first floor living if needed. It could be used as a guest bedroom, in-law suite, or convalescing room. Additionally, there is a large Screened Porch off the Dining Room which offers stunning views of the surrounding countryside. You will love the Master Bedroom with its lofted ceiling, Palladian window, fireplace, private deck, lots of closet space, and a wonderful Master Bath. Everyone will enjoy the lower level Family Room with a wall of built-in shelving and an atrium door to a front patio. Convenient to the Route 1 and 202 corridors with all of their amenities, and an easy commute to West Chester, Wilmington and Philadelphia, this is a great property for those seeking it all: the tranquility of country living, convenience to amenities and urban centers, a top-ranked school district, and a great price!
Location
State PA
County Chester
Area Pennsbury Twp (10364)
Zoning R1
Rooms
Other Rooms Living Room, Dining Room, Primary Bedroom, Bedroom 2, Bedroom 3, Kitchen, Family Room, Bedroom 1, Laundry, Other
Basement Full, Outside Entrance
Interior
Interior Features Primary Bath(s), Kitchen - Island, Butlers Pantry, Skylight(s), Ceiling Fan(s), Dining Area
Hot Water Propane
Heating Oil, Electric, Hot Water, Forced Air, Radiator, Baseboard
Cooling Central A/C
Flooring Wood, Tile/Brick
Fireplaces Number 2
Fireplaces Type Brick
Equipment Dishwasher, Refrigerator
Fireplace Y
Appliance Dishwasher, Refrigerator
Heat Source Oil, Electric
Laundry Upper Floor
Exterior
Exterior Feature Deck(s), Roof
Garage Spaces 4.0
Water Access N
Roof Type Pitched,Shingle
Accessibility None
Porch Deck(s), Roof
Attached Garage 2
Total Parking Spaces 4
Garage Y
Building
Story 2
Foundation Stone, Concrete Perimeter
Sewer On Site Septic
Water Well
Architectural Style Colonial
Level or Stories 2
Additional Building Above Grade, Below Grade
Structure Type 9'+ Ceilings
New Construction N
Schools
Elementary Schools Hillendale
Middle Schools Charles F. Patton
High Schools Unionville
School District Unionville-Chadds Ford
Others
Senior Community No
Tax ID 64-06 -0013.0400
Ownership Fee Simple
Acceptable Financing Conventional, VA, FHA 203(b)
Horse Feature Paddock
Listing Terms Conventional, VA, FHA 203(b)
Financing Conventional,VA,FHA 203(b)
Read Less
Want to know what your home might be worth? Contact us for a FREE valuation!

Our team is ready to help you sell your home for the highest possible price ASAP

Bought with Kathleen A Pigliacampi • Patterson-Schwartz - Greenville
GET MORE INFORMATION





