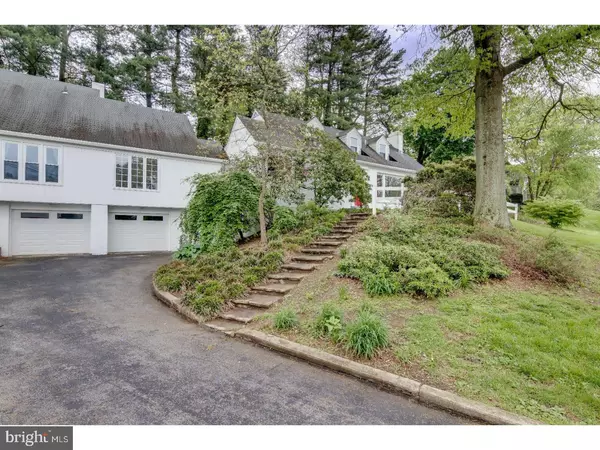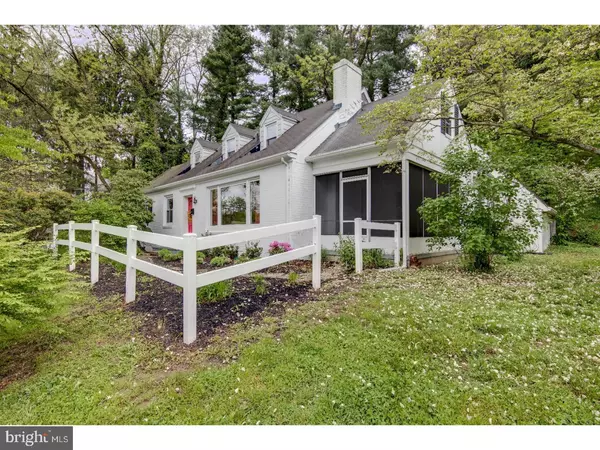$465,000
$465,000
For more information regarding the value of a property, please contact us for a free consultation.
913 COLLINS DR West Chester, PA 19380
5 Beds
4 Baths
3,226 SqFt
Key Details
Sold Price $465,000
Property Type Single Family Home
Sub Type Detached
Listing Status Sold
Purchase Type For Sale
Square Footage 3,226 sqft
Price per Sqft $144
Subdivision North Hill
MLS Listing ID 1003199837
Sold Date 07/12/17
Style Cape Cod
Bedrooms 5
Full Baths 4
HOA Fees $13/ann
HOA Y/N Y
Abv Grd Liv Area 3,226
Originating Board TREND
Year Built 1954
Annual Tax Amount $6,408
Tax Year 2017
Lot Size 0.423 Acres
Acres 0.42
Lot Dimensions 0X0
Property Description
Welcome to North Hill! Fantastic location - just a short walk or bike ride to West Chester Borough with quaint shops and great restaurants, This unique 5 BR/4 Bath Cape Cod is loaded with charm and some very special features. It offers 3,226 sq. ft. of living space that includes a first level in-law suite with a living room, bedroom (stone fireplace), kitchenette, full bath and separate outside entrance. This could also make an incredible home office area or guest suite. The entire house is sunny and bright with lots of windows, hardwood floors throughout most of the home and an awesome(!) private courtyard in the back for entertaining. Some of the features include an updated kitchen that opens to cozy den with stone wall fireplace and eating area that overlooks the courtyard. It has large living & dining rooms, first floor master bedroom, a library with a spiral staircase to beamed cathedral ceiling loft and 2 additional bedrooms. You can enjoy sitting outside on the screened porch too. This house offers its new owners an opportunity to utilize the space in so many different ways. It is not a traditional floor plan. Great opportunity to get in the sought after North Hill neighborhood which is an active neighborhood that holds many family activities (Easter Egg Hunt, Pumpkin Carving, Ice Cream Parties, and more) at its own private lake with sandy beach! Walking distance to Henderson High School, Marshall Square Park, and Chester County Hospital. Easy access to Routes 100, 322, and 202.
Location
State PA
County Chester
Area West Goshen Twp (10352)
Zoning R3
Rooms
Other Rooms Living Room, Dining Room, Primary Bedroom, Bedroom 2, Bedroom 3, Kitchen, Family Room, Bedroom 1, Other
Basement Full, Unfinished, Outside Entrance
Interior
Interior Features Dining Area
Hot Water Oil
Heating Oil, Propane, Hot Water
Cooling Central A/C
Flooring Wood, Fully Carpeted
Fireplaces Type Stone
Fireplace N
Heat Source Oil, Bottled Gas/Propane
Laundry Main Floor
Exterior
Exterior Feature Patio(s), Porch(es)
Garage Spaces 5.0
Water Access N
Accessibility None
Porch Patio(s), Porch(es)
Attached Garage 2
Total Parking Spaces 5
Garage Y
Building
Story 2
Sewer Public Sewer
Water Public
Architectural Style Cape Cod
Level or Stories 2
Additional Building Above Grade
New Construction N
Schools
Elementary Schools Fern Hill
Middle Schools Peirce
High Schools B. Reed Henderson
School District West Chester Area
Others
Senior Community No
Tax ID 52-03N-0057
Ownership Fee Simple
Read Less
Want to know what your home might be worth? Contact us for a FREE valuation!

Our team is ready to help you sell your home for the highest possible price ASAP

Bought with Michael P Ciunci • Keller Williams Real Estate -Exton
GET MORE INFORMATION





