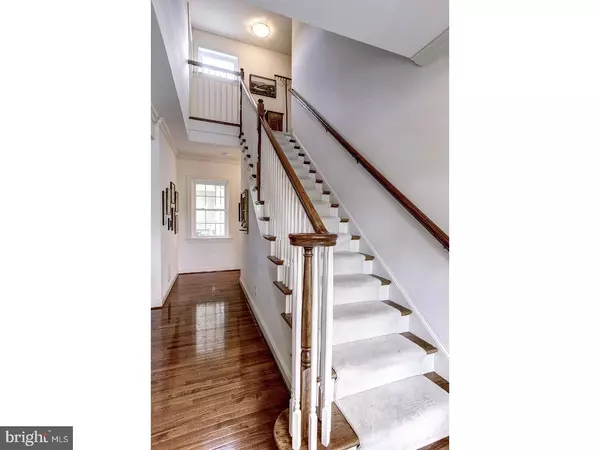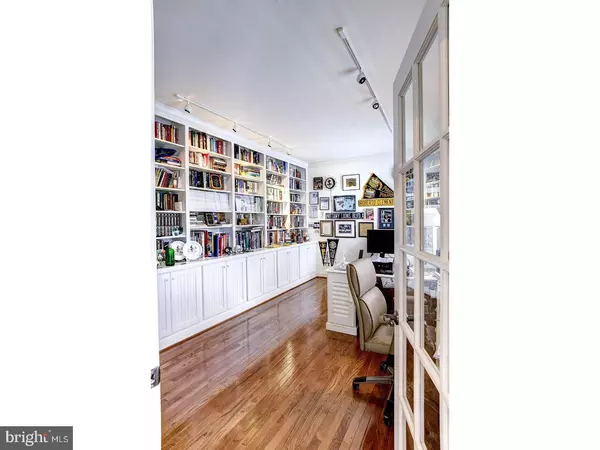$449,900
$449,900
For more information regarding the value of a property, please contact us for a free consultation.
1009 LINDEN AVE Chester Springs, PA 19425
3 Beds
3 Baths
2,627 SqFt
Key Details
Sold Price $449,900
Property Type Single Family Home
Sub Type Detached
Listing Status Sold
Purchase Type For Sale
Square Footage 2,627 sqft
Price per Sqft $171
Subdivision Weatherstone
MLS Listing ID 1003200647
Sold Date 06/30/17
Style Colonial
Bedrooms 3
Full Baths 2
Half Baths 1
HOA Fees $100/mo
HOA Y/N Y
Abv Grd Liv Area 2,627
Originating Board TREND
Year Built 2012
Annual Tax Amount $9,581
Tax Year 2017
Lot Size 8,495 Sqft
Acres 0.2
Property Description
Coveted Waverly model in front-porch-friendly Weatherstone community. Sidewalks, parklets, walking trail swimming pool and tennis courts. A slice of Americana that's difficult to find today. The perfect-sized home whether you're upsizing or downsizing. Large first floor master bedroom suite with dual classic pedestal sinks and soaking tub. Warm and inviting copper-tone light fixtures and accents in kitchen and sitting area. Built-in dual oven and gas stovetop. Hardwood floors throughout first-floor living areas. Wood burning masonry fireplace in living room. Large second-floor bedrooms with Jack & Jill bath. Massive unfinished basement that's Arizona desert-dry and odor-free, no matter what the season. Covered side porch and intimate fenced-in courtyard with arbor. Hand-crafted built-in bookcases and cabinetry in first-floor office. Premium shutters and window coverings throughout.
Location
State PA
County Chester
Area West Vincent Twp (10325)
Zoning R2
Rooms
Other Rooms Living Room, Primary Bedroom, Bedroom 2, Kitchen, Family Room, Bedroom 1
Basement Full, Unfinished
Interior
Interior Features Primary Bath(s), Kitchen - Eat-In
Hot Water Natural Gas
Heating Gas, Forced Air
Cooling Central A/C
Fireplaces Number 1
Equipment Oven - Wall
Fireplace Y
Appliance Oven - Wall
Heat Source Natural Gas
Laundry Main Floor
Exterior
Exterior Feature Deck(s), Patio(s), Porch(es)
Garage Spaces 5.0
Amenities Available Swimming Pool, Tennis Courts
Water Access N
Roof Type Shingle
Accessibility None
Porch Deck(s), Patio(s), Porch(es)
Attached Garage 2
Total Parking Spaces 5
Garage Y
Building
Lot Description Front Yard, Rear Yard, SideYard(s)
Story 2
Foundation Concrete Perimeter
Sewer Public Sewer
Water Public
Architectural Style Colonial
Level or Stories 2
Additional Building Above Grade
New Construction N
Schools
School District Owen J Roberts
Others
HOA Fee Include Pool(s),Snow Removal
Senior Community No
Tax ID 25-07 -0387
Ownership Fee Simple
Special Listing Condition Third Party Approval
Read Less
Want to know what your home might be worth? Contact us for a FREE valuation!

Our team is ready to help you sell your home for the highest possible price ASAP

Bought with Charles Pennypacker • RE/MAX Professional Realty

GET MORE INFORMATION





