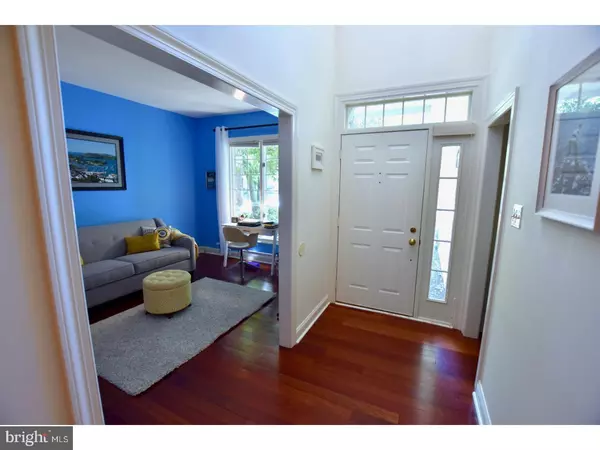$443,000
$464,000
4.5%For more information regarding the value of a property, please contact us for a free consultation.
86 HIGHPOINT DR Berwyn, PA 19312
3 Beds
3 Baths
2,499 SqFt
Key Details
Sold Price $443,000
Property Type Townhouse
Sub Type Interior Row/Townhouse
Listing Status Sold
Purchase Type For Sale
Square Footage 2,499 sqft
Price per Sqft $177
Subdivision Daylesford Lake
MLS Listing ID 1003202185
Sold Date 08/21/17
Style Traditional
Bedrooms 3
Full Baths 2
Half Baths 1
HOA Fees $555/mo
HOA Y/N N
Abv Grd Liv Area 2,499
Originating Board TREND
Year Built 1989
Annual Tax Amount $6,674
Tax Year 2017
Lot Size 2,499 Sqft
Acres 0.06
Lot Dimensions 0X0
Property Description
Spacious and bright townhome with four levels of versatile living space in the popular Daylesford Lake community. The main level is designed for ease of entertaining. The dining room, with a wall of windows, flows into the great room. French doors open to the large deck. Surrounding common areas are attractively landscaped for privacy. Kitchen features an island with gas cooktop and a pantry. Office, laundry and powder room complete the first floor. The finished basement makes a nice game room, media room or play room and features new, neutral carpet and a wall of shelving and additional storage. Upstairs, the large main bedroom includes two walk-in closets with built-in organizers and a sitting area.The en suite bath includes a dressing area and a separate tub and shower. Two additional, nicely sized bedrooms share a hall bath on the second floor. Finished, third level loft has skylights and makes a great studio, playroom or many other possible uses.This level is served by a separate HVAC system. Located in the nationally top rated school district, 86 Highpoint is convenient to train and commuter routes and Philadelphia International airport. The area offers many opportunities for outdoor activity including the pool and tennis in the community as well as the Chester Valley Trail for biking and walking. Historic Valley Forge National Park is nearby. Awesome location, beautiful property and Tredyffrin-Easttown Schools make for a winning combination!
Location
State PA
County Chester
Area Tredyffrin Twp (10343)
Zoning R4
Rooms
Other Rooms Living Room, Dining Room, Primary Bedroom, Bedroom 2, Kitchen, Family Room, Bedroom 1, Laundry, Other
Basement Full, Fully Finished
Interior
Interior Features Primary Bath(s), Kitchen - Island, Butlers Pantry, Stall Shower, Breakfast Area
Hot Water Natural Gas
Heating Gas, Forced Air
Cooling Central A/C
Flooring Wood, Fully Carpeted, Tile/Brick
Fireplaces Number 1
Equipment Cooktop, Oven - Wall, Dishwasher, Disposal
Fireplace Y
Appliance Cooktop, Oven - Wall, Dishwasher, Disposal
Heat Source Natural Gas
Laundry Main Floor
Exterior
Exterior Feature Deck(s)
Garage Spaces 3.0
Utilities Available Cable TV
Amenities Available Swimming Pool, Tennis Courts, Club House
Water Access N
Roof Type Pitched
Accessibility None
Porch Deck(s)
Attached Garage 1
Total Parking Spaces 3
Garage Y
Building
Story 3+
Foundation Concrete Perimeter
Sewer Public Sewer
Water Public
Architectural Style Traditional
Level or Stories 3+
Additional Building Above Grade
Structure Type 9'+ Ceilings
New Construction N
Schools
Elementary Schools Hillside
Middle Schools Tredyffrin-Easttown
High Schools Conestoga Senior
School District Tredyffrin-Easttown
Others
HOA Fee Include Pool(s),Common Area Maintenance,Lawn Maintenance,Management
Senior Community No
Tax ID 43-09 -0285
Ownership Condominium
Read Less
Want to know what your home might be worth? Contact us for a FREE valuation!

Our team is ready to help you sell your home for the highest possible price ASAP

Bought with Julie Davis • Weichert Realtors
GET MORE INFORMATION





