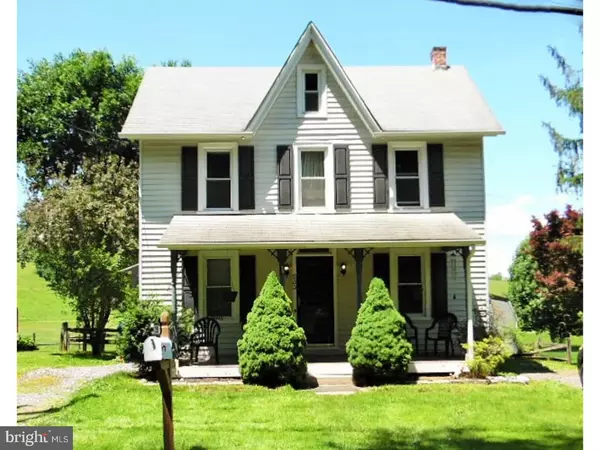$205,000
$210,000
2.4%For more information regarding the value of a property, please contact us for a free consultation.
233 W STATE RD Avondale, PA 19311
3 Beds
2 Baths
1,420 SqFt
Key Details
Sold Price $205,000
Property Type Single Family Home
Sub Type Detached
Listing Status Sold
Purchase Type For Sale
Square Footage 1,420 sqft
Price per Sqft $144
Subdivision None Available
MLS Listing ID 1003202649
Sold Date 07/26/17
Style Farmhouse/National Folk
Bedrooms 3
Full Baths 1
Half Baths 1
HOA Y/N N
Abv Grd Liv Area 1,420
Originating Board TREND
Year Built 1900
Annual Tax Amount $3,723
Tax Year 2017
Lot Size 7,000 Sqft
Acres 0.16
Lot Dimensions 0 X 0
Property Description
Farmhouse charm with convenient location in desirable Avon Grove School District. This well maintained home features 3BR/1.5 in a convenient location on the edge of Avondale Borough. This home has many nice features not seen in this price range for a single family home. The kitchen is outfitted with high quality wood cabinetry with granite countertops. For the home chef there is natural gas cooking, a generous sized center island, and deep, single bowl, stainless under mount sink that is positioned perfectly to view the delightful fenced-in rear yard and countryside beyond. Adjacent to the kitchen are two modern conveniences not often found in homes of this era: a main floor laundry room and half bath. Also from the kitchen you can access the full storage basement. Completing the main floor are rooms that can configured as formal or casual living/dining spaces to suit your needs. Upstairs features 3 good-sized bedrooms each with ceiling fans, a full bath with new fixtures and ceramic tile floor. There is even direct walk-up access to the fully floored attic that could provide an opportunity for living area expansion. Low maintenance exterior features vinyl siding and vinyl windows throughout. Rear yard has a newer oversized patio and large, high quality storage shed. Private, 3+ vehicle off-street parking provided by two driveways on either side of the property. This home, at the very outskirts of Avondale Borough, has both public water and sewer, and offers the best combination of country living, town convenience and quality schools. Make this Home Your Home!
Location
State PA
County Chester
Area Avondale Boro (10304)
Zoning R1
Rooms
Other Rooms Living Room, Dining Room, Primary Bedroom, Bedroom 2, Kitchen, Bedroom 1, Laundry, Attic
Basement Partial, Unfinished
Interior
Interior Features Kitchen - Island, Ceiling Fan(s), Stain/Lead Glass, Kitchen - Eat-In
Hot Water Natural Gas
Heating Gas, Hot Water
Cooling Wall Unit
Flooring Fully Carpeted, Tile/Brick
Equipment Built-In Range, Dishwasher, Built-In Microwave
Fireplace N
Window Features Replacement
Appliance Built-In Range, Dishwasher, Built-In Microwave
Heat Source Natural Gas
Laundry Main Floor
Exterior
Exterior Feature Patio(s), Porch(es)
Garage Spaces 3.0
Fence Other
Water Access N
Roof Type Pitched,Shingle
Accessibility None
Porch Patio(s), Porch(es)
Total Parking Spaces 3
Garage N
Building
Lot Description Open, Rear Yard
Story 2
Foundation Stone
Sewer Public Sewer
Water Public
Architectural Style Farmhouse/National Folk
Level or Stories 2
Additional Building Above Grade, Shed
New Construction N
Schools
School District Avon Grove
Others
Senior Community No
Tax ID 04-03 -0003
Ownership Fee Simple
Acceptable Financing Conventional
Listing Terms Conventional
Financing Conventional
Read Less
Want to know what your home might be worth? Contact us for a FREE valuation!

Our team is ready to help you sell your home for the highest possible price ASAP

Bought with Sandra Iris Ramos • RE/MAX Ace Realty
GET MORE INFORMATION





