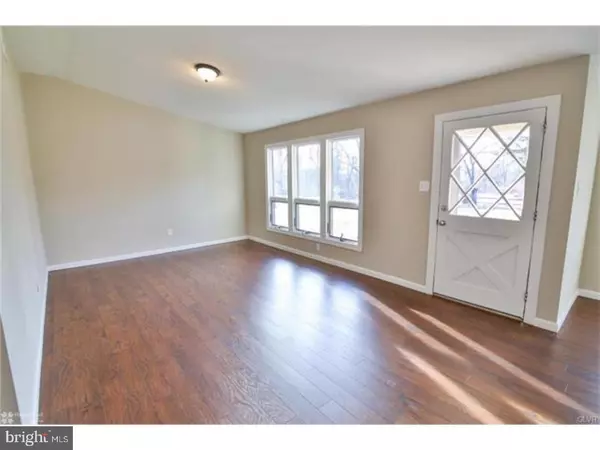$239,750
$239,900
0.1%For more information regarding the value of a property, please contact us for a free consultation.
4433 VERA CRUZ RD Upper Saucon Twp, PA 18034
4 Beds
2 Baths
1,712 SqFt
Key Details
Sold Price $239,750
Property Type Single Family Home
Sub Type Detached
Listing Status Sold
Purchase Type For Sale
Square Footage 1,712 sqft
Price per Sqft $140
Subdivision None Available
MLS Listing ID 1001805623
Sold Date 07/17/17
Style Ranch/Rambler
Bedrooms 4
Full Baths 2
HOA Y/N N
Abv Grd Liv Area 1,712
Originating Board TREND
Year Built 1950
Annual Tax Amount $4,008
Tax Year 2017
Lot Size 0.500 Acres
Acres 0.5
Lot Dimensions 80X243
Property Description
**IN LAW SUITE** Location, location, location! This completely remodeled ranch home is conveniently located just minutes from Routes 309/78, The Promenade Shops and schools. This 1700+ square foot home features 4 BR's, 2 Baths and is set on a picturesque .5 acre lot. Just some of the great features of this property include a brand new gourmet kitchen with raised panel maple cabinets, granite counters, ss appliances, recessed lighting and a glass tiled backsplash. New bathrooms with ceramic floors and granite top vanities. Bright and cozy fam. room with wood burning fireplace and wet bar with granite tops. Spacious living room with dramatic vaulted ceiling. Brand new architectural roof, double hung vinyl windows and vinyl siding. Gleaming laminate H/W flooring located in the foyer, kitchen, fam. room and living room. New Heat pump, A/C and hot water heater. 4th Bedroom can easily be turned into an in law suite.
Location
State PA
County Lehigh
Area Upper Saucon Twp (12322)
Zoning R-2
Rooms
Other Rooms Living Room, Dining Room, Primary Bedroom, Bedroom 2, Bedroom 3, Kitchen, Family Room, Bedroom 1
Interior
Interior Features Wet/Dry Bar, Kitchen - Eat-In
Hot Water Electric
Heating Electric, Heat Pump - Oil BackUp, Baseboard
Cooling Central A/C
Flooring Wood, Vinyl, Tile/Brick
Fireplaces Number 1
Fireplace Y
Heat Source Electric
Laundry Main Floor
Exterior
Exterior Feature Patio(s)
Water Access N
Roof Type Shingle
Accessibility None
Porch Patio(s)
Garage N
Building
Lot Description Level, Trees/Wooded
Story 1
Sewer On Site Septic
Water Public
Architectural Style Ranch/Rambler
Level or Stories 1
Additional Building Above Grade
Structure Type Cathedral Ceilings
New Construction N
Schools
School District Southern Lehigh
Others
Senior Community No
Tax ID 640593345317-00001
Ownership Fee Simple
Acceptable Financing Conventional, VA, FHA 203(b)
Listing Terms Conventional, VA, FHA 203(b)
Financing Conventional,VA,FHA 203(b)
Read Less
Want to know what your home might be worth? Contact us for a FREE valuation!

Our team is ready to help you sell your home for the highest possible price ASAP

Bought with Beverley Galtman • Springer Realty Group
GET MORE INFORMATION





