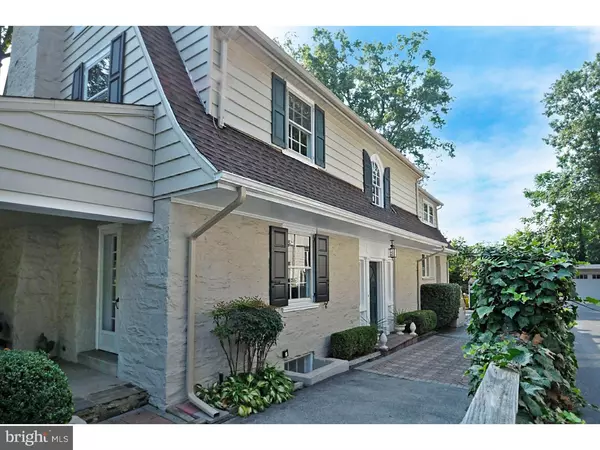$645,000
$699,999
7.9%For more information regarding the value of a property, please contact us for a free consultation.
272 HATHAWAY LN Wynnewood, PA 19096
5 Beds
4 Baths
3,459 SqFt
Key Details
Sold Price $645,000
Property Type Single Family Home
Sub Type Detached
Listing Status Sold
Purchase Type For Sale
Square Footage 3,459 sqft
Price per Sqft $186
Subdivision Wynnewood Valley
MLS Listing ID 1003466699
Sold Date 03/15/16
Style Colonial
Bedrooms 5
Full Baths 3
Half Baths 1
HOA Y/N N
Abv Grd Liv Area 3,459
Originating Board TREND
Year Built 1926
Annual Tax Amount $10,018
Tax Year 2016
Lot Size 0.293 Acres
Acres 0.29
Lot Dimensions 68
Property Description
Terrific opportunity to purchase this classic colonial on highly desirable Hathaway Lane! This 5 BR, 3.5 BA colonial oozes charm on all 3 levels! Inside you will find large bright rooms, newly refinished hardwood flooring, deep window sills and lovely designer paint colors. There is wonderful flow to the rooms with the formal area in the front of the house and a large informal area in the back of the house. All the rooms have outside access leading either to covered front porch or flagstone patio making entertaining easy and making the house light and bright. The impressive wood burning stone fireplace is the focal point of the living room which also features built in shelving, recessed lighting, two sets of French doors leading to the covered front porch and two curved archways. One archway is the entry from the foyer and the other leads to the formal dining room. This formal room also has French doors which open out to the lovely flagstone terrace. The eat in kitchen has oak cabinetry and corian counter tops and conveniently flows to the large family room addition. This room has two sets of atrium doors - one leading to the flagstone patio and the other to the fenced in play/pet area. It features new carpeting, fresh paint, plenty of windows and recessed lighting. A convenient mud/laundry room, with outside access, and powder room complete the first floor. A turned staircase with curved window leads to the four bedrooms on the second floor. One of the bedrooms has a door out to a large deck which was built over the family room (structurally designed to support an upstairs addition if desired). The third floor has the fifth bedroom, third full bath and sitting room. Many recent improvements include a new roof, gutters & downspouts, waterproofing systems in basement & garage, exterior paint, newer oil tank and heater. The location can't be beat! Hathaway Lane is highly desirable in prestigious north side Wynnewood - a "walk to" everything spot including the R-5 train, Suburban Square, parks, Wynnewood shops, etc. This home is in the LMSD Green Zone which offers a choice of award winning high schools.
Location
State PA
County Montgomery
Area Lower Merion Twp (10640)
Zoning R4
Rooms
Other Rooms Living Room, Dining Room, Primary Bedroom, Bedroom 2, Bedroom 3, Kitchen, Family Room, Bedroom 1, Laundry, Other, Attic
Basement Full, Unfinished, Drainage System
Interior
Interior Features Kitchen - Eat-In
Hot Water Oil
Heating Oil, Hot Water, Radiator
Cooling Wall Unit
Flooring Wood, Fully Carpeted, Tile/Brick
Fireplaces Number 1
Fireplaces Type Stone
Equipment Built-In Range, Dishwasher, Disposal
Fireplace Y
Appliance Built-In Range, Dishwasher, Disposal
Heat Source Oil
Laundry Main Floor
Exterior
Exterior Feature Roof, Patio(s), Porch(es)
Parking Features Garage Door Opener
Garage Spaces 4.0
Utilities Available Cable TV
Water Access N
Roof Type Pitched,Shingle
Accessibility None
Porch Roof, Patio(s), Porch(es)
Attached Garage 1
Total Parking Spaces 4
Garage Y
Building
Lot Description Front Yard, Rear Yard, SideYard(s)
Story 3+
Sewer Public Sewer
Water Public
Architectural Style Colonial
Level or Stories 3+
Additional Building Above Grade
New Construction N
Schools
Elementary Schools Penn Valley
Middle Schools Welsh Valley
High Schools Lower Merion
School District Lower Merion
Others
Senior Community No
Tax ID 40-00-23420-003
Ownership Fee Simple
Security Features Security System
Read Less
Want to know what your home might be worth? Contact us for a FREE valuation!

Our team is ready to help you sell your home for the highest possible price ASAP

Bought with Arlene Cicoski • BHHS Fox & Roach-Haverford
GET MORE INFORMATION





