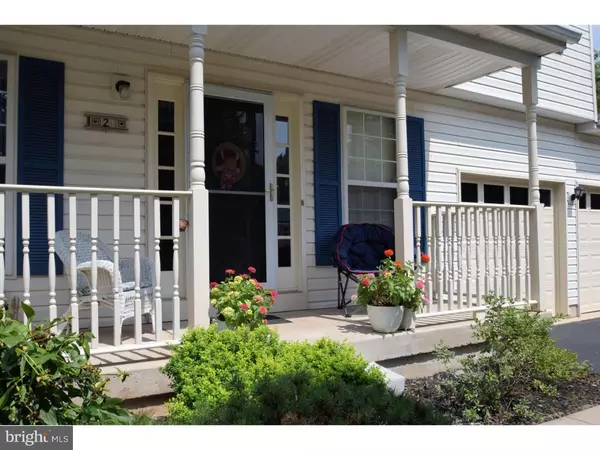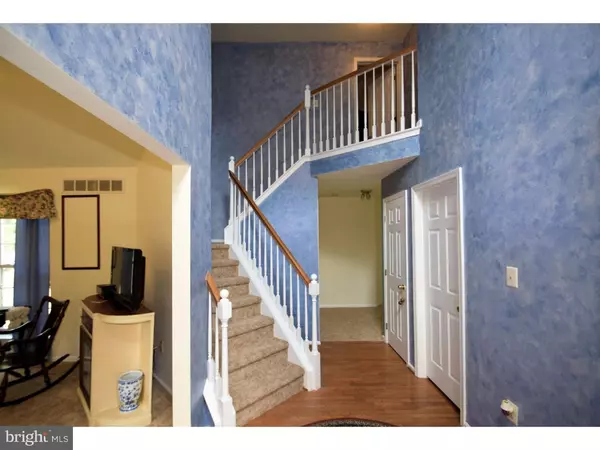$241,700
$241,900
0.1%For more information regarding the value of a property, please contact us for a free consultation.
2 RALEIGH CT Pottstown, PA 19464
3 Beds
3 Baths
1,815 SqFt
Key Details
Sold Price $241,700
Property Type Single Family Home
Sub Type Detached
Listing Status Sold
Purchase Type For Sale
Square Footage 1,815 sqft
Price per Sqft $133
Subdivision Greens At Sunnysid
MLS Listing ID 1003478409
Sold Date 07/10/17
Style Colonial
Bedrooms 3
Full Baths 2
Half Baths 1
HOA Y/N N
Abv Grd Liv Area 1,815
Originating Board TREND
Year Built 1995
Annual Tax Amount $5,727
Tax Year 2017
Lot Size 10,411 Sqft
Acres 0.24
Lot Dimensions 77
Property Description
Recently reduced $10,000+ and motivated to sell. This beautiful newer farmhouse styled home in the Greens at Sunnyside is prepped, primed and ready to be a quick delivery. Location ? location?this home sits at the top of a cul-de-sac with one of the best private lots in the Community. The front porch is just the start of the charm and character this home has to offer. Inside you will find a functional floor design. A 2 story Foyer with hardwood floors leading to the formal Living & Dining Rooms. Each of these rooms offers great living space. The Kitchen that is highlighted by 36" oak cabinets, recessed lighting, chair rail, linoleum flooring, a single French door with dual sidelights that leads to the deck, single bowl stainless steel sink, dishwasher, gas range, microwave, lots of counter space, and best of all room for a Kitchen table that seats 4+. Finishing up the main floor is the Powder Room and Laundry. The second floor features a good sized Owners Bedroom with walk-in closet and additional closet storage and a private bathroom with double vanity, over-sized mirror with light bar, fiberglass shower/tub combo and linoleum flooring. The other 2 bedrooms offer comfortable sleeping quarters and great closet space. The lower level/finished basement is perfect for over flow entertainment. Finished as a Family Room and separate Office this space has much more potential with a bit of imagination. Additional unfinished storage makes up the other part of the basement. Outside extras include a large deck, fenced yard, garden shed, plenty of yard space for a picnic table and hammock (not included) to lie and relax the days away, a covered front porch, maintenance free vinyl siding with shudders, and a lot of time invested in the landscape that makes this home a real gem. Located in convenient Lower Pottsgrove this home is minutes from the Philadelphia/Limerick Outlets, Providence Town Center, many parks, restaurants, schools, and nearby favorite travel routes such as Rts. 422, 100, 663, and Ridge Pike. Make this home the next on your list to schedule.
Location
State PA
County Montgomery
Area Lower Pottsgrove Twp (10642)
Zoning R2
Rooms
Other Rooms Living Room, Dining Room, Primary Bedroom, Bedroom 2, Kitchen, Family Room, Bedroom 1, Laundry, Other
Basement Full, Fully Finished
Interior
Interior Features Primary Bath(s), Kitchen - Eat-In
Hot Water Natural Gas
Heating Gas, Forced Air, Energy Star Heating System
Cooling Central A/C
Flooring Wood, Fully Carpeted, Vinyl
Equipment Oven - Self Cleaning, Dishwasher, Energy Efficient Appliances, Built-In Microwave
Fireplace N
Appliance Oven - Self Cleaning, Dishwasher, Energy Efficient Appliances, Built-In Microwave
Heat Source Natural Gas
Laundry Main Floor
Exterior
Exterior Feature Deck(s)
Parking Features Inside Access, Garage Door Opener
Garage Spaces 5.0
Fence Other
Utilities Available Cable TV
Water Access N
Roof Type Pitched,Shingle
Accessibility None
Porch Deck(s)
Attached Garage 2
Total Parking Spaces 5
Garage Y
Building
Lot Description Cul-de-sac, Level, Open, Front Yard, Rear Yard, SideYard(s)
Story 2
Foundation Concrete Perimeter
Sewer Public Sewer
Water Public
Architectural Style Colonial
Level or Stories 2
Additional Building Above Grade
Structure Type Cathedral Ceilings
New Construction N
Schools
Middle Schools Pottsgrove
High Schools Pottsgrove Senior
School District Pottsgrove
Others
Senior Community No
Tax ID 42-00-03932-013
Ownership Fee Simple
Acceptable Financing Conventional, VA, FHA 203(b)
Listing Terms Conventional, VA, FHA 203(b)
Financing Conventional,VA,FHA 203(b)
Read Less
Want to know what your home might be worth? Contact us for a FREE valuation!

Our team is ready to help you sell your home for the highest possible price ASAP

Bought with Josh Rorke • RE/MAX Action Associates
GET MORE INFORMATION





