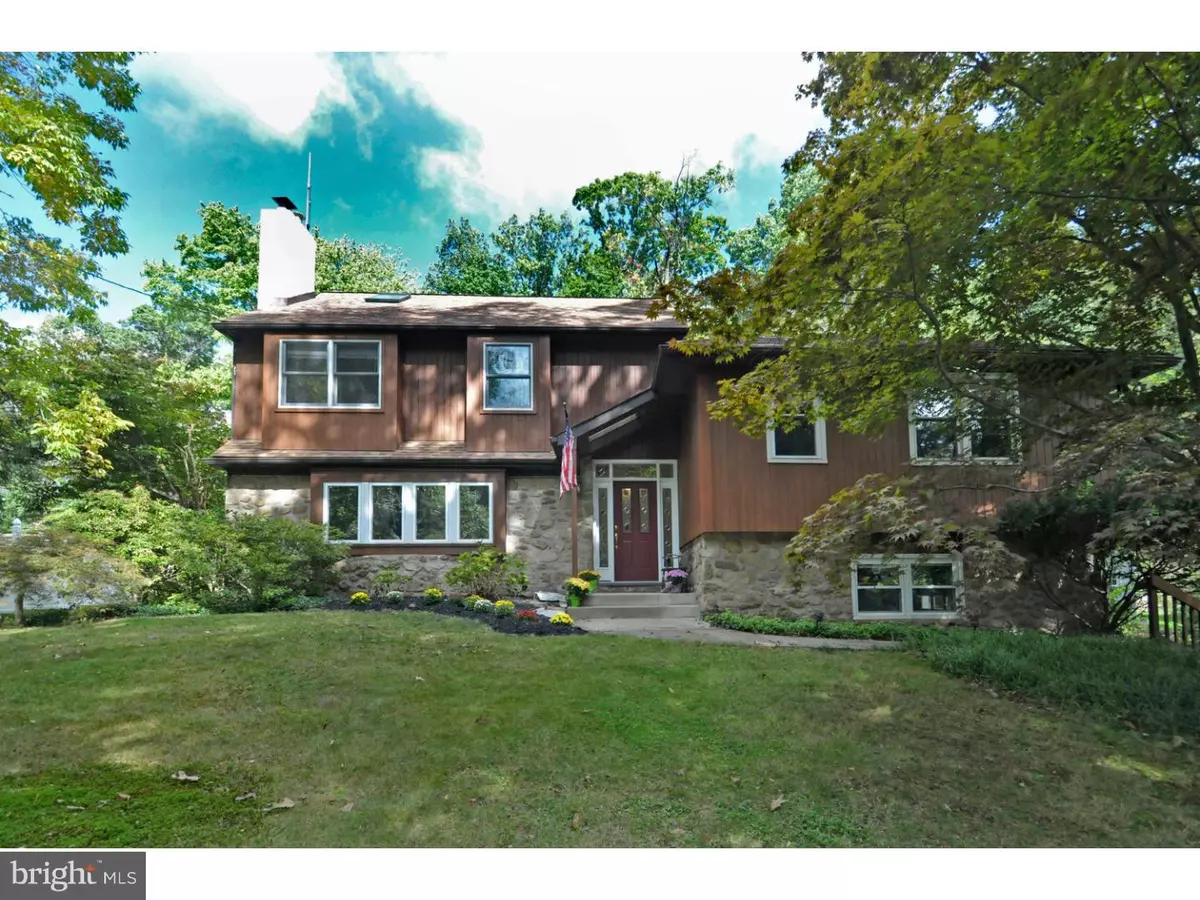$442,500
$449,900
1.6%For more information regarding the value of a property, please contact us for a free consultation.
2260 WILLOW BROOK DR Huntingdon Valley, PA 19006
4 Beds
5 Baths
3,073 SqFt
Key Details
Sold Price $442,500
Property Type Single Family Home
Sub Type Detached
Listing Status Sold
Purchase Type For Sale
Square Footage 3,073 sqft
Price per Sqft $143
Subdivision Frazier Woods
MLS Listing ID 1003480519
Sold Date 01/19/17
Style Traditional,Split Level
Bedrooms 4
Full Baths 3
Half Baths 2
HOA Y/N N
Abv Grd Liv Area 3,073
Originating Board TREND
Year Built 1957
Annual Tax Amount $9,098
Tax Year 2016
Lot Size 0.874 Acres
Acres 0.87
Lot Dimensions 95
Property Description
Huntingdon Valley ? desirable "Frasier Woods" neighborhood close to Huntingdon Valley Country Club. While this property feels like it is in a secluded location, it is close to everything including Pennypack Watershed, June Fete grounds, Township parks and several train stations with easy access to Center City. This spacious split level has been meticulously maintained and is just waiting for the right buyer. You enter into a foyer with a ceramic tile floor and coat closet. The living room features windows across the front with deep window sills with ceramic tile and a stone fireplace with built-in bookshelves on either side of the fireplace. The formal dining room has crown molding and a chair rail and leads to the beautifully updated kitchen and large breakfast area with vaulted ceiling, lovely windows and skylights. There are granite countertops on the island, a double wall oven, disposal, electric cooktop, dishwasher, Corian countertops on the cabinets, double sink with ceramic tile backsplash and Mercer tiles, desk area, wet bar, ceiling fan and hardwood floors. There is a French door leading to a large deck- perfect for entertaining. There is also a main level powder room and laundry room with laundry tub. There are hardwood floors throughout the main level and second level. The lower level offers a huge family room with wood stove, ceramic tile floor, a wall of built-in bookshelves and cabinets, ceiling fan, bay window as well as a French door to a patio. There is an additional powder room on the lower level. The second level consists of 3 good-size bedrooms and 2 updated full ceramic tile baths and linen closets. The master suite is located on the top level and you will fall in love with the windows, vaulted ceiling, skylights and closets. There is a sitting room/office and attic storage as well. The ceramic tile master bath has been updated and offers double sinks and an open European-style shower. There is plenty of closet space in this home. The finished basement and woodshop/utility room area with sink and French drain complete the basement level. There are 5 zones of gas hot water heat (2015) and 2 zones of central air. A stereo system is throughout the home. 2 car attached garage with inside access and an electric opener. This home has many upgrades and is covered by a 1 year First American Home Warranty. If you are looking for a lovely home in a fabulous setting, this is the home for you!
Location
State PA
County Montgomery
Area Upper Moreland Twp (10659)
Zoning R2
Rooms
Other Rooms Living Room, Dining Room, Primary Bedroom, Bedroom 2, Bedroom 3, Kitchen, Family Room, Bedroom 1, Other, Attic
Basement Full
Interior
Interior Features Primary Bath(s), Kitchen - Island, Skylight(s), Ceiling Fan(s), Stall Shower, Kitchen - Eat-In
Hot Water Natural Gas
Heating Gas, Hot Water
Cooling Central A/C
Flooring Wood
Fireplaces Number 1
Fireplaces Type Stone
Equipment Cooktop, Oven - Wall, Oven - Double, Dishwasher, Disposal, Built-In Microwave
Fireplace Y
Window Features Bay/Bow,Replacement
Appliance Cooktop, Oven - Wall, Oven - Double, Dishwasher, Disposal, Built-In Microwave
Heat Source Natural Gas
Laundry Main Floor
Exterior
Exterior Feature Deck(s), Patio(s)
Parking Features Inside Access
Garage Spaces 5.0
Water Access N
Roof Type Shingle
Accessibility None
Porch Deck(s), Patio(s)
Attached Garage 2
Total Parking Spaces 5
Garage Y
Building
Lot Description Trees/Wooded
Story Other
Sewer Public Sewer
Water Public
Architectural Style Traditional, Split Level
Level or Stories Other
Additional Building Above Grade
Structure Type Cathedral Ceilings
New Construction N
Schools
Elementary Schools Upper Moreland
Middle Schools Upper Moreland
High Schools Upper Moreland
School District Upper Moreland
Others
Senior Community No
Tax ID 59-00-18601-006
Ownership Fee Simple
Acceptable Financing FHA 203(k)
Listing Terms FHA 203(k)
Financing FHA 203(k)
Read Less
Want to know what your home might be worth? Contact us for a FREE valuation!

Our team is ready to help you sell your home for the highest possible price ASAP

Bought with Kathleen Reilly • Weichert Realtors
GET MORE INFORMATION





