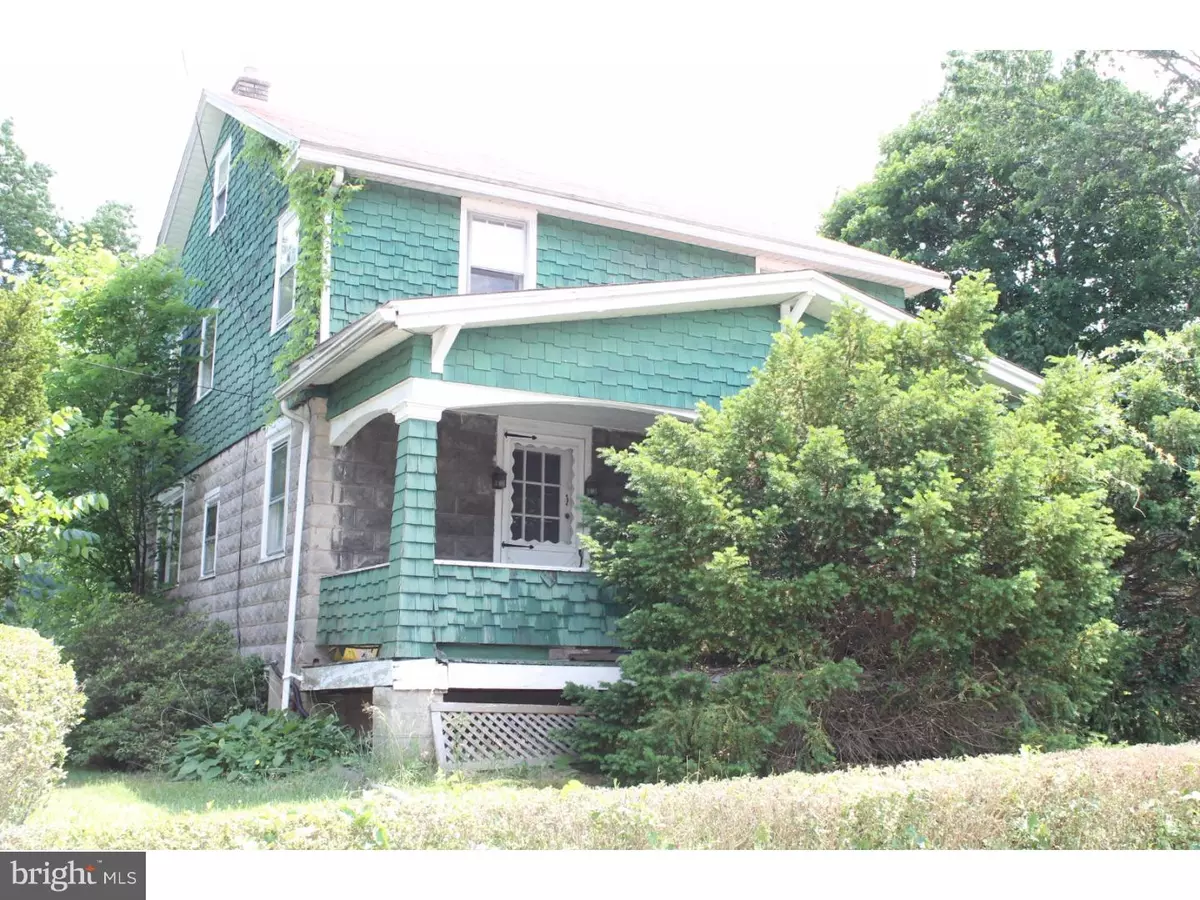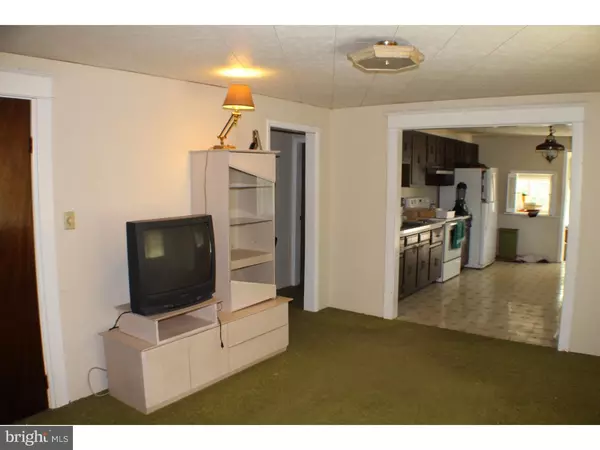$175,000
$174,900
0.1%For more information regarding the value of a property, please contact us for a free consultation.
615 MONROE AVE Glenside, PA 19038
4 Beds
2 Baths
1,592 SqFt
Key Details
Sold Price $175,000
Property Type Single Family Home
Sub Type Detached
Listing Status Sold
Purchase Type For Sale
Square Footage 1,592 sqft
Price per Sqft $109
Subdivision None Available
MLS Listing ID 1003476429
Sold Date 08/25/16
Style Colonial
Bedrooms 4
Full Baths 2
HOA Y/N N
Abv Grd Liv Area 1,592
Originating Board TREND
Year Built 1930
Annual Tax Amount $4,561
Tax Year 2016
Lot Size 6,867 Sqft
Acres 0.16
Lot Dimensions 54
Property Description
This 4 bedroom colonial in the desirable Abington School District is filled with potential! This home has some unique features such as a room with a kitchenette, a walk-up hardwood floor attic, and a sun room which stretches across the back of the house. As you walk in, you are greeted by a foyer with stairs to the left, and a living room to the right. The living room leads into a spacious eat-in kitchen with tons of natural light! The kitchen is adjacent to the great sun room, which also leads to the main floor bedroom as well as the basement. Upstairs, you'll find 3 generously sized bedrooms and a full hallway bathroom. Continue up to the attic which could be used as a rec room or another bedroom! Convenient access to Jenkintown Rd, the Upper Dublin community pool, Keswick Village shopping and entertainment, and the Ardsley train station, making commuting a breeze! With a little TLC and your personal touch, you can easily turn this into your dream home! Schedule your showing today!
Location
State PA
County Montgomery
Area Abington Twp (10630)
Zoning H
Rooms
Other Rooms Living Room, Primary Bedroom, Bedroom 2, Bedroom 3, Kitchen, Family Room, Bedroom 1, Other, Attic
Basement Full, Unfinished
Interior
Interior Features Kitchen - Eat-In
Hot Water Electric
Heating Oil, Radiator
Cooling Wall Unit
Flooring Fully Carpeted
Fireplace N
Heat Source Oil
Laundry Basement
Exterior
Exterior Feature Porch(es)
Garage Spaces 4.0
Water Access N
Accessibility None
Porch Porch(es)
Total Parking Spaces 4
Garage N
Building
Lot Description Front Yard, Rear Yard, SideYard(s)
Story 2
Sewer Public Sewer
Water Public
Architectural Style Colonial
Level or Stories 2
Additional Building Above Grade
New Construction N
Schools
Middle Schools Abington Junior
High Schools Abington Senior
School District Abington
Others
Senior Community No
Tax ID 30-00-44312-001
Ownership Fee Simple
Read Less
Want to know what your home might be worth? Contact us for a FREE valuation!

Our team is ready to help you sell your home for the highest possible price ASAP

Bought with Susan Sweeney • BHHS Fox & Roach-Jenkintown

GET MORE INFORMATION





