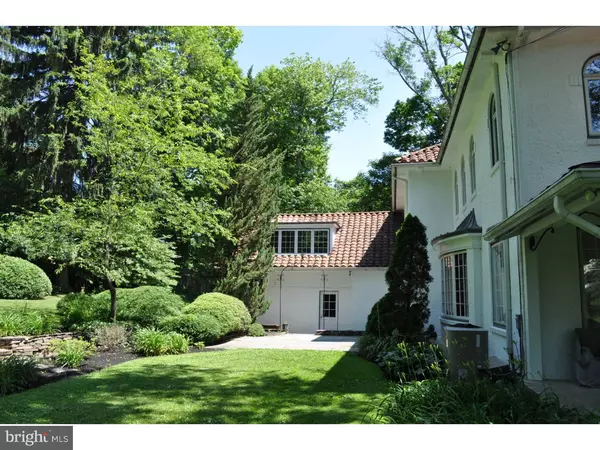$750,000
$880,000
14.8%For more information regarding the value of a property, please contact us for a free consultation.
1111 REMINGTON RD Wynnewood, PA 19096
6 Beds
4 Baths
4,892 SqFt
Key Details
Sold Price $750,000
Property Type Single Family Home
Sub Type Detached
Listing Status Sold
Purchase Type For Sale
Square Footage 4,892 sqft
Price per Sqft $153
Subdivision Wynnewood Valley
MLS Listing ID 1003477285
Sold Date 04/20/17
Style Colonial
Bedrooms 6
Full Baths 3
Half Baths 1
HOA Y/N N
Abv Grd Liv Area 4,892
Originating Board TREND
Year Built 1928
Annual Tax Amount $17,654
Tax Year 2017
Lot Size 0.933 Acres
Acres 0.93
Lot Dimensions 160
Property Description
Timeless Elegance Greets You Entering 1111 Remington. Formal Entry With Marble Floors That Step Up to a Dramatic Two Story Reception Hall Including a Spectacular Spiral Staircase. Arched Doorways Lead to Gracious Living Room With Fireplace and Two Elegant Doorways Opening to a Covered Private Patio. Lovely Formal Dining Room With Abundant Light Also Overlooks a Beautiful Flagstone Patio. Arched Doorways Lead to a Very Large Kitchen Area. There are Also Additional Bonus Rooms on the First Floor. The Second Floor Offers a Master Suite and Five Additional Bedrooms. There are Two More Bedrooms Over The Attached Garage. Superb Location-Convenient to the New Wynnewood Shopping Area-Wynnewood Train Station to Center City-Shops at Suburban Square-Schools and all the Major Highways.
Location
State PA
County Montgomery
Area Lower Merion Twp (10640)
Zoning R2
Rooms
Other Rooms Living Room, Dining Room, Primary Bedroom, Bedroom 2, Bedroom 3, Kitchen, Family Room, Bedroom 1, Other, Attic
Basement Full
Interior
Interior Features Primary Bath(s), Kitchen - Eat-In
Hot Water Oil
Heating Gas, Radiator
Cooling Central A/C
Flooring Wood, Marble
Fireplaces Number 1
Equipment Disposal
Fireplace Y
Appliance Disposal
Heat Source Natural Gas
Laundry Basement
Exterior
Garage Spaces 5.0
Water Access N
Roof Type Tile
Accessibility None
Attached Garage 2
Total Parking Spaces 5
Garage Y
Building
Story 2
Sewer Public Sewer
Water Public
Architectural Style Colonial
Level or Stories 2
Additional Building Above Grade
Structure Type High
New Construction N
Schools
Elementary Schools Merion
Middle Schools Bala Cynwyd
High Schools Lower Merion
School District Lower Merion
Others
Senior Community No
Tax ID 40-00-49188-002
Ownership Fee Simple
Read Less
Want to know what your home might be worth? Contact us for a FREE valuation!

Our team is ready to help you sell your home for the highest possible price ASAP

Bought with Jafar Maleki • BHHS Fox & Roach At the Harper, Rittenhouse Square

GET MORE INFORMATION





