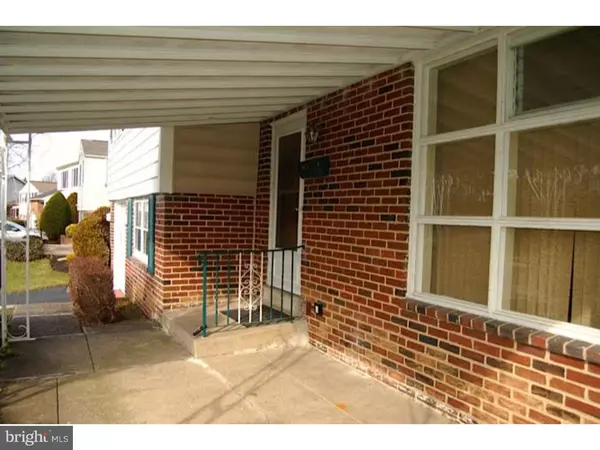$230,000
$230,000
For more information regarding the value of a property, please contact us for a free consultation.
2967 SUNNYCREST RD Willow Grove, PA 19090
3 Beds
2 Baths
1,940 SqFt
Key Details
Sold Price $230,000
Property Type Single Family Home
Sub Type Detached
Listing Status Sold
Purchase Type For Sale
Square Footage 1,940 sqft
Price per Sqft $118
Subdivision Willow Run
MLS Listing ID 1003485425
Sold Date 02/24/17
Style Traditional,Split Level
Bedrooms 3
Full Baths 1
Half Baths 1
HOA Y/N N
Abv Grd Liv Area 1,940
Originating Board TREND
Year Built 1954
Annual Tax Amount $4,778
Tax Year 2017
Lot Size 7,352 Sqft
Acres 0.17
Lot Dimensions 62
Property Description
Welcome to this well-maintained, 1940's home located in the Willow Run subdivision. Drive up to wonderful curb appeal & well manicured lawn. Walk up to a large covered porch which is a great place to enjoy some peaceful moments while admiring the neighborhood. Enter into the sprawling LR/DR combo & immediately notice the wall of windows that allows the natural sunlight to pour in. The Kit is complete w/wood cabinetry, gas cook top, dish washer & breakfast area. Upstairs you have 3 generously sized BRs all with gleaming HW floors & modern fixtures. A tiled FBA rounds out the 2nd flr. Head downstairs to find the 24x10 FR that offers the space for whatever you desire. The lower level is also complimented with a powder room plus 12x8 laundry room w/utility sink & lots of storage space. The yard is partially fenced & a great size to entertain friends & family for summer BBQ's. Notables include: 1 car garage, gas heat, minutes from major thoroughfares. Schedule your private showing today!
Location
State PA
County Montgomery
Area Abington Twp (10630)
Zoning H
Rooms
Other Rooms Living Room, Dining Room, Primary Bedroom, Bedroom 2, Kitchen, Family Room, Bedroom 1, Laundry
Basement Full
Interior
Interior Features Ceiling Fan(s), Attic/House Fan, Kitchen - Eat-In
Hot Water Natural Gas
Heating Gas, Forced Air
Cooling Central A/C
Flooring Wood, Fully Carpeted, Tile/Brick
Equipment Dishwasher
Fireplace N
Appliance Dishwasher
Heat Source Natural Gas
Laundry Lower Floor
Exterior
Exterior Feature Porch(es)
Garage Spaces 1.0
Water Access N
Roof Type Pitched
Accessibility None
Porch Porch(es)
Attached Garage 1
Total Parking Spaces 1
Garage Y
Building
Story Other
Sewer Public Sewer
Water Public
Architectural Style Traditional, Split Level
Level or Stories Other
Additional Building Above Grade
New Construction N
Schools
Elementary Schools Thomas Fitzwater
Middle Schools Sandy Run
High Schools Upper Dublin
School District Upper Dublin
Others
Senior Community No
Tax ID 30-00-64216-005
Ownership Fee Simple
Acceptable Financing Conventional, VA, FHA 203(b)
Listing Terms Conventional, VA, FHA 203(b)
Financing Conventional,VA,FHA 203(b)
Read Less
Want to know what your home might be worth? Contact us for a FREE valuation!

Our team is ready to help you sell your home for the highest possible price ASAP

Bought with Mary Lynne Loughery • Weichert Realtors

GET MORE INFORMATION





