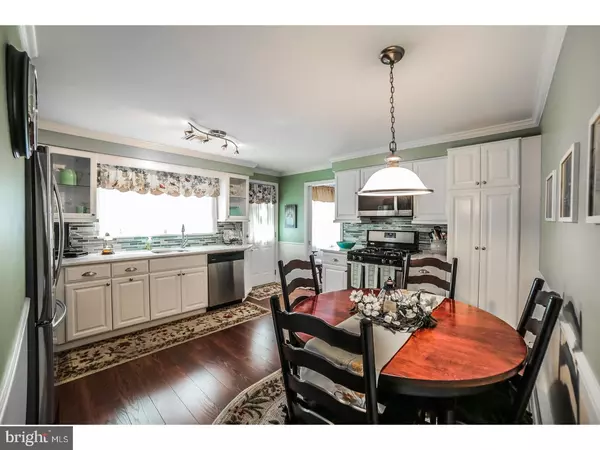$330,000
$334,990
1.5%For more information regarding the value of a property, please contact us for a free consultation.
402 COWPATH RD Lansdale, PA 19446
3 Beds
2 Baths
2,086 SqFt
Key Details
Sold Price $330,000
Property Type Single Family Home
Sub Type Detached
Listing Status Sold
Purchase Type For Sale
Square Footage 2,086 sqft
Price per Sqft $158
Subdivision None Available
MLS Listing ID 1003144225
Sold Date 04/14/17
Style Ranch/Rambler
Bedrooms 3
Full Baths 2
HOA Y/N N
Abv Grd Liv Area 1,536
Originating Board TREND
Year Built 1960
Annual Tax Amount $3,712
Tax Year 2017
Lot Size 0.574 Acres
Acres 0.57
Lot Dimensions 100
Property Description
Put this one at the top of the list! You won't find a ranch home more meticulously maintained and well-manicured throughout the entire North Penn School District! Tired of cheap, new construction not delivering a quality building product? This is the home that has great bones with updates to match. New roof (2015), new kitchen (2014), new appliances (2014), new master bathroom (2014), new boiler (2012), and even a new backup generator. The heavy lifting has been done so all you need to do is add your finishing touches! As you approach the oversized driveway to 402 Cowpath Rd, pride of ownership is immediately evident. Step inside the front door and you'll love the large formal living room complete with a beautifully appointed wood burning fireplace. Enter the newly updated kitchen and you will find all of the modern amenities: quartz countertops, tile backsplash, stainless steel refrigerator, stainless steel range, stainless steel microwave, stainless steel dishwasher, garbage disposal, and even a deep sink. As you head towards the bedrooms, you'll find the large 14x12 master complete with an en suite full bath. Two additional generously sized bedrooms complete this floor. The first level even has hardwood flooring throughout, should you prefer the look and feel of hardwood. As you head downstairs, you'll love the cozy feeling of the electric fireplace and the finished basement. It's even complete with a custom-made dry bar for those who love to entertain! Step out back and you'll find a large 20x10 covered porch, perfect for cookouts and family gatherings on those warm spring and summer nights. The rear yard is spacious for your loved ones to run around and play, yet secluded by natural trees. You simply won't find a home that's been built, maintained, and loved more than this one. Make it yours before it's too late!
Location
State PA
County Montgomery
Area Montgomery Twp (10646)
Zoning R2
Rooms
Other Rooms Living Room, Dining Room, Primary Bedroom, Bedroom 2, Kitchen, Bedroom 1, Attic
Basement Full, Fully Finished
Interior
Interior Features Primary Bath(s), Wood Stove, Wet/Dry Bar, Kitchen - Eat-In
Hot Water Natural Gas
Heating Gas, Hot Water, Baseboard
Cooling Central A/C
Flooring Wood, Fully Carpeted
Fireplaces Number 1
Fireplaces Type Stone
Equipment Dishwasher, Disposal, Built-In Microwave
Fireplace Y
Appliance Dishwasher, Disposal, Built-In Microwave
Heat Source Natural Gas
Laundry Basement
Exterior
Exterior Feature Deck(s)
Parking Features Inside Access, Garage Door Opener
Garage Spaces 5.0
Water Access N
Roof Type Pitched,Shingle
Accessibility None
Porch Deck(s)
Attached Garage 2
Total Parking Spaces 5
Garage Y
Building
Lot Description Corner
Story 1
Sewer Public Sewer
Water Public
Architectural Style Ranch/Rambler
Level or Stories 1
Additional Building Above Grade, Below Grade
New Construction N
Schools
Elementary Schools Bridle Path
Middle Schools Penndale
High Schools North Penn Senior
School District North Penn
Others
Senior Community No
Tax ID 46-00-01444-004
Ownership Fee Simple
Read Less
Want to know what your home might be worth? Contact us for a FREE valuation!

Our team is ready to help you sell your home for the highest possible price ASAP

Bought with Carol A Kramer • Coldwell Banker Hearthside-Doylestown

GET MORE INFORMATION





