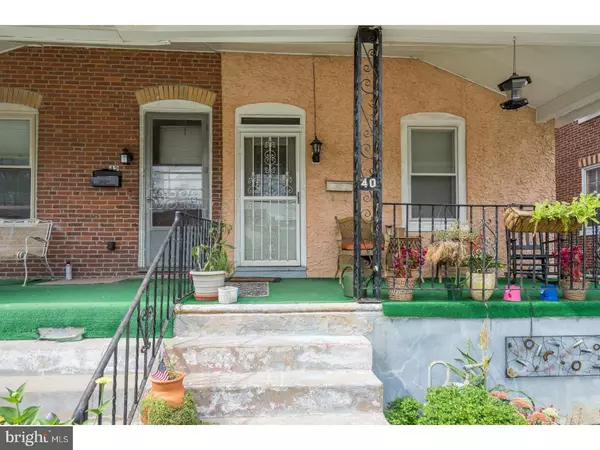$279,000
$275,000
1.5%For more information regarding the value of a property, please contact us for a free consultation.
40 HOLLAND AVE Ardmore, PA 19003
5 Beds
2 Baths
1,630 SqFt
Key Details
Sold Price $279,000
Property Type Single Family Home
Sub Type Twin/Semi-Detached
Listing Status Sold
Purchase Type For Sale
Square Footage 1,630 sqft
Price per Sqft $171
Subdivision None Available
MLS Listing ID 1003278617
Sold Date 10/31/17
Style Colonial
Bedrooms 5
Full Baths 2
HOA Y/N N
Abv Grd Liv Area 1,630
Originating Board TREND
Year Built 1875
Annual Tax Amount $3,455
Tax Year 2017
Lot Size 3,500 Sqft
Acres 0.08
Lot Dimensions 25
Property Description
Spacious twin with Central air and parking located in the Main Line's desirable Ardmore community. Walking distance to shops, restaurants, and a 7-minute walk to SEPTA train station with direct access to Center City. First floor features foyer entry opening to living room with original hardwood floors and high ceilings. The adjacent dining room features big windows, original hardwood floors, and leads to the eat-in kitchen. The kitchen is HUGE with amazing potential. Beyond the kitchen is the tremendous convenience of main floor laundry and a full bath. There is a concrete deck at the rear and a large backyard perfect for barbecues or a game of catch. The second floor has Jack and Jill bedrooms, both amply-sized, carpeted, and bright, with good closets. The Master is at the front of the house with hardwood floor and a terrific double closet. The main bathroom on the second floor was fashionably renovated in 2015. The third floor has one medium-size bedroom and a very large bedroom with big closet. New breaker box and main installed in 2014 along with new gas heater; the gutters and fascia were fully replaced in 2017 with transferable lifetime warranty. Bring your ideas to make this one your own.
Location
State PA
County Montgomery
Area Lower Merion Twp (10640)
Zoning R6A
Rooms
Other Rooms Living Room, Dining Room, Primary Bedroom, Bedroom 2, Bedroom 3, Kitchen, Bedroom 1
Basement Full, Unfinished
Interior
Interior Features Kitchen - Eat-In
Hot Water Natural Gas
Heating Gas
Cooling Central A/C
Flooring Wood, Fully Carpeted
Fireplace N
Heat Source Natural Gas
Laundry Main Floor
Exterior
Exterior Feature Deck(s), Patio(s)
Water Access N
Accessibility None
Porch Deck(s), Patio(s)
Garage N
Building
Story 3+
Sewer Public Sewer
Water Public
Architectural Style Colonial
Level or Stories 3+
Additional Building Above Grade
New Construction N
Schools
School District Lower Merion
Others
Senior Community No
Tax ID 40-00-25892-006
Ownership Fee Simple
Read Less
Want to know what your home might be worth? Contact us for a FREE valuation!

Our team is ready to help you sell your home for the highest possible price ASAP

Bought with Non Subscribing Member • Non Member Office

GET MORE INFORMATION





