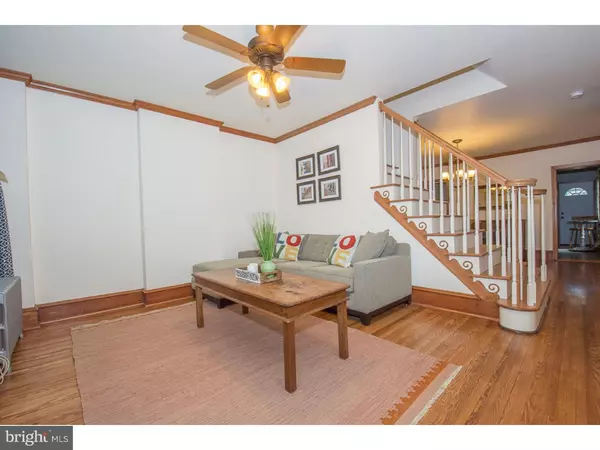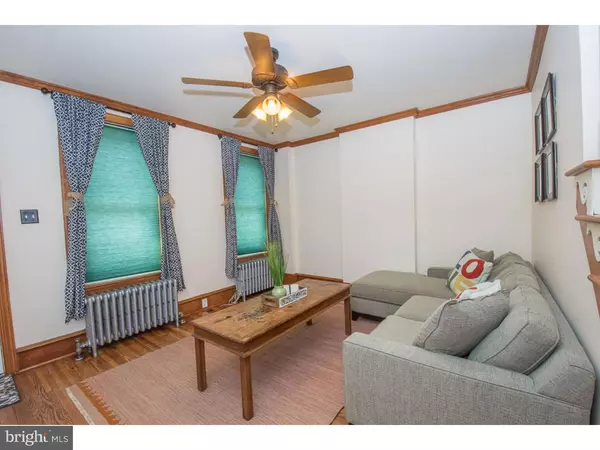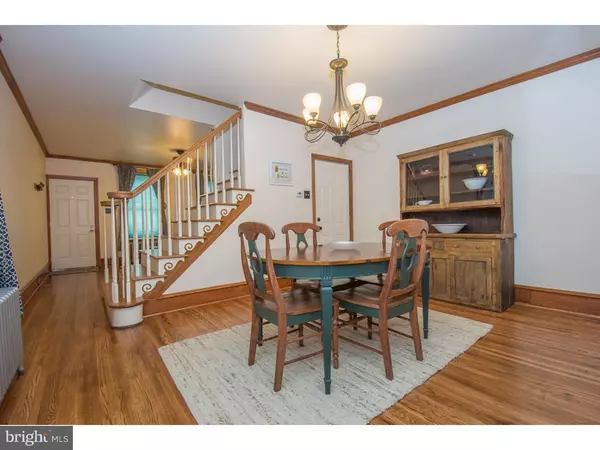$294,900
$294,900
For more information regarding the value of a property, please contact us for a free consultation.
804 E ELM ST Conshohocken, PA 19428
3 Beds
2 Baths
1,664 SqFt
Key Details
Sold Price $294,900
Property Type Single Family Home
Sub Type Twin/Semi-Detached
Listing Status Sold
Purchase Type For Sale
Square Footage 1,664 sqft
Price per Sqft $177
Subdivision None Available
MLS Listing ID 1003478143
Sold Date 09/09/16
Style Other
Bedrooms 3
Full Baths 1
Half Baths 1
HOA Y/N N
Abv Grd Liv Area 1,664
Originating Board TREND
Year Built 1900
Annual Tax Amount $2,078
Tax Year 2016
Lot Size 2,000 Sqft
Acres 0.05
Lot Dimensions 20
Property Description
Located on the edge of Whitemarsh Township, this adorable twin is just steps from the heart of Conshohocken. A new roof, new windows, a brand new kitchen, an updated full bath, and a second floor laundry room are just a few of the great updates the sellers have made to the house. Welcome to this nicely maintained 3 bedroom, 1.5 bath home. Enter the spacious Living Room (15" x 12"), which features crown molding, a ceiling fan, big windows and hardwood floors. The Dining Room (15" x 13"), which is perfect for entertaining, has the same crown molding and hardwood flooring as the living room. Off of the dining room is the updated and fresh Powder Room, as well as the entrance to the Basement. The unfinished basement offers plenty of additional storage space. The beautifully updated, eat-in Kitchen (14" x 13") has all new Frigidaire Stainless Steel appliances, Solid Wood Cabinets, a new tile floor, and a modern glass tile back splash. The kitchen is spacious with plenty of cabinets and counter space. Enjoy the summer outside on the beautiful custom Patio, and for those that like the shade, there is a separate Patio under the trees! Upstairs is the Master Bedroom (15" x 12"), which offers plenty of light, a generously sized closet, and a ceiling fan. Across the hall is the updated Full Bathroom, with a new slate floor and a charming, old-fashioned claw foot, tub shower. Walk through the bathroom to find a very functional Laundry Room (10" x 6"), with a new washer and dryer and a very large closet for all of your cleaning products and more! (This closet backs up to the Master Bedroom closet ? it could easily be reconfigured to make one big master walk-in closet!) There are two additional Bedrooms (15" x 15" and 15" x 10") on the third floor. With new carpeting and ceiling fans, these two bedrooms offer plenty of space and extra storage. Free off-street parking is permitted in the lot directly across the street during non-business hours - 7:00 PM to 7:00 AM and all weekend. Conveniently located to restaurants, parks, gyms, and the Schulykill River Trail. Easy access to public transportation and all major highways, and just a quick commute to Center City Philadelphia! Downtown living without the downtown price!
Location
State PA
County Montgomery
Area Whitemarsh Twp (10665)
Zoning C
Rooms
Other Rooms Living Room, Dining Room, Primary Bedroom, Bedroom 2, Kitchen, Bedroom 1, Laundry
Basement Full, Unfinished
Interior
Interior Features Ceiling Fan(s), Kitchen - Eat-In
Hot Water Natural Gas
Heating Gas, Hot Water
Cooling Wall Unit, None
Flooring Wood, Fully Carpeted, Tile/Brick
Equipment Oven - Self Cleaning, Disposal, Built-In Microwave
Fireplace N
Window Features Replacement
Appliance Oven - Self Cleaning, Disposal, Built-In Microwave
Heat Source Natural Gas
Laundry Upper Floor
Exterior
Exterior Feature Patio(s)
Fence Other
Utilities Available Cable TV
Water Access N
Roof Type Shingle
Accessibility None
Porch Patio(s)
Garage N
Building
Story 3+
Sewer Public Sewer
Water Public
Architectural Style Other
Level or Stories 3+
Additional Building Above Grade
New Construction N
Schools
Middle Schools Colonial
High Schools Plymouth Whitemarsh
School District Colonial
Others
Senior Community No
Tax ID 65-00-03193-009
Ownership Fee Simple
Read Less
Want to know what your home might be worth? Contact us for a FREE valuation!

Our team is ready to help you sell your home for the highest possible price ASAP

Bought with Frederick W Hencken • BHHS Fox & Roach - Spring House
GET MORE INFORMATION





