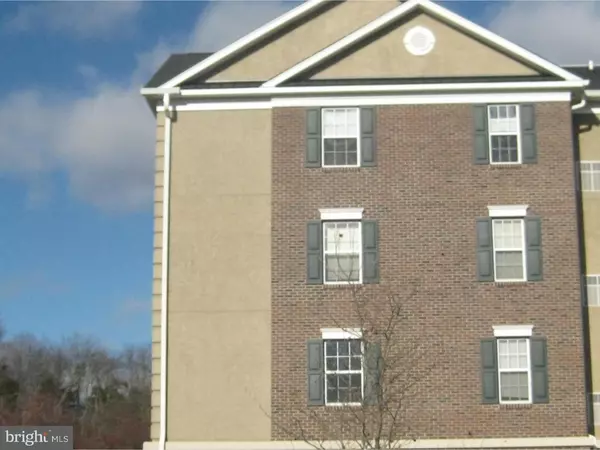$216,000
$225,000
4.0%For more information regarding the value of a property, please contact us for a free consultation.
3940 ASHLAND DR #342 Harleysville, PA 19438
2 Beds
2 Baths
1,082 SqFt
Key Details
Sold Price $216,000
Property Type Single Family Home
Sub Type Unit/Flat/Apartment
Listing Status Sold
Purchase Type For Sale
Square Footage 1,082 sqft
Price per Sqft $199
Subdivision Biltmore Estates
MLS Listing ID 1003483427
Sold Date 04/27/17
Style Colonial
Bedrooms 2
Full Baths 2
HOA Fees $284/mo
HOA Y/N N
Abv Grd Liv Area 1,082
Originating Board TREND
Year Built 2013
Annual Tax Amount $3,553
Tax Year 2017
Lot Size 1,082 Sqft
Acres 0.02
Lot Dimensions COMMON
Property Description
This a must see unit in Biltmore Estates. The location of this unit is a third floor corner unit over looking open space. The extra windows yield extra sunlight into the house. There is also a patio off of the living room that overlooks the open space.The interior features many upgrades including light fixtures, ceiling fans and a one of a kind fireplace in the living room. The kitchen consist of upgraded cabinetry, granite counter tops and upgraded stainless steel appliances
Location
State PA
County Montgomery
Area Skippack Twp (10651)
Zoning ITND
Rooms
Other Rooms Living Room, Dining Room, Primary Bedroom, Kitchen, Bedroom 1
Interior
Interior Features Ceiling Fan(s), Elevator, Dining Area
Hot Water Natural Gas
Heating Gas, Forced Air
Cooling Central A/C
Flooring Wood, Fully Carpeted
Fireplaces Number 1
Fireplace Y
Heat Source Natural Gas
Laundry Main Floor
Exterior
Exterior Feature Balcony
Parking Features Inside Access
Garage Spaces 2.0
Water Access N
Accessibility None
Porch Balcony
Total Parking Spaces 2
Garage N
Building
Lot Description Corner
Story 1
Sewer Public Sewer
Water Public
Architectural Style Colonial
Level or Stories 1
Additional Building Above Grade
New Construction N
Schools
High Schools Perkiomen Valley
School District Perkiomen Valley
Others
HOA Fee Include Common Area Maintenance,Ext Bldg Maint,Lawn Maintenance,Snow Removal,Trash
Senior Community No
Tax ID 51-00-02908-936
Ownership Condominium
Acceptable Financing Conventional
Listing Terms Conventional
Financing Conventional
Read Less
Want to know what your home might be worth? Contact us for a FREE valuation!

Our team is ready to help you sell your home for the highest possible price ASAP

Bought with Richard DiNublia • KW Philly
GET MORE INFORMATION





