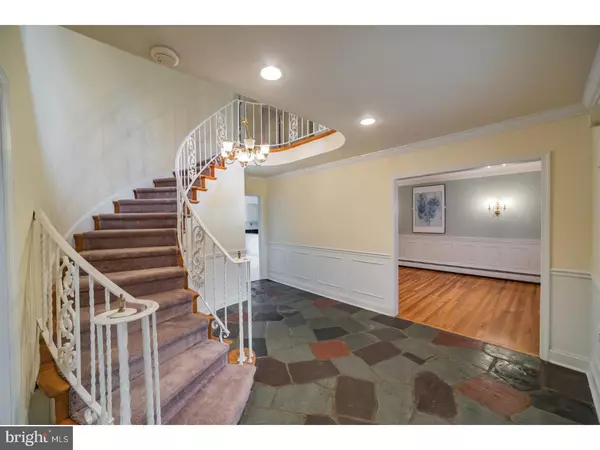$457,000
$455,000
0.4%For more information regarding the value of a property, please contact us for a free consultation.
8823 CARLISLE RD Wyndmoor, PA 19038
4 Beds
3 Baths
3,148 SqFt
Key Details
Sold Price $457,000
Property Type Single Family Home
Sub Type Detached
Listing Status Sold
Purchase Type For Sale
Square Footage 3,148 sqft
Price per Sqft $145
Subdivision Wyndmoor
MLS Listing ID 1003146305
Sold Date 05/12/17
Style Colonial
Bedrooms 4
Full Baths 2
Half Baths 1
HOA Y/N N
Abv Grd Liv Area 3,148
Originating Board TREND
Year Built 1969
Annual Tax Amount $8,918
Tax Year 2017
Lot Size 0.539 Acres
Acres 0.54
Lot Dimensions 122
Property Description
This lovely center hall colonial with over 3000 sq ft of living space is situated on a sprawling half acre lot located in Wyndmoor, minutes from Chestnut Hill. The exterior offers an over sized driveway, covered front porch with recessed lighting, a huge rear deck and a large rear yard perfect for family gatherings. A large portion of the interior has been freshly painted. Upon entering the front door the two story foyer impressively boasts a graceful quarter turn circular staircase with new carpeting. To the right of the foyer is the spacious dining room with hardwood floors, crown molding and wainscoting. To the left of the foyer the large sun filled living room with hardwood floors provides an elegant room in which to gather. The centrally located kitchen/breakfast room showcases new granite counter tops, and a new kitchen sink and faucet installed in February 2017. Sliders off of the breakfast room lead to the huge deck overlooking a park-like setting. After breakfast relax in the family room graced with a floor to ceiling wood burning fireplace, pegged hardwood floors and a great view of the back yard. The main floor laundry/mud room is positioned off of the kitchen with an abundance of cabinetry, pantry and counter space as well as a powder room and an exterior side entry door. Directly off of the laundry/mud room you will be pleased to find a comfortable newly carpeted first floor office large enough to accommodate all of your work needs with the added bonus of an exterior side entry door as well as entry to the one car attached garage. The second level has four generously sized bedrooms all with hardwood floors and great closet space. The Master Suite has a full bath and vanity area. The upstairs hallway has a lovely window seat with storage flanked by two additional closets. The full walk-out unfinished basement has new entry doors and a ton of storage space. A new roof and underlayment was installed in June 2012. Close to all major highways, shopping, dining and Center City!! This home is ready to move in just in time for Spring!!
Location
State PA
County Montgomery
Area Springfield Twp (10652)
Zoning AA
Direction South
Rooms
Other Rooms Living Room, Dining Room, Primary Bedroom, Bedroom 2, Bedroom 3, Kitchen, Family Room, Bedroom 1, Laundry, Other, Attic
Basement Full, Outside Entrance
Interior
Interior Features Primary Bath(s), Butlers Pantry, Ceiling Fan(s), Stall Shower, Kitchen - Eat-In
Hot Water Natural Gas
Heating Gas, Baseboard
Cooling Central A/C
Flooring Wood, Fully Carpeted, Tile/Brick, Stone
Fireplaces Number 1
Fireplaces Type Stone
Equipment Built-In Range, Oven - Self Cleaning, Dishwasher, Disposal, Built-In Microwave
Fireplace Y
Window Features Energy Efficient,Replacement
Appliance Built-In Range, Oven - Self Cleaning, Dishwasher, Disposal, Built-In Microwave
Heat Source Natural Gas
Laundry Main Floor
Exterior
Exterior Feature Deck(s), Porch(es)
Parking Features Inside Access
Garage Spaces 4.0
Utilities Available Cable TV
Roof Type Pitched,Shingle
Accessibility None
Porch Deck(s), Porch(es)
Attached Garage 1
Total Parking Spaces 4
Garage Y
Building
Lot Description Open, Rear Yard, SideYard(s)
Story 2
Foundation Brick/Mortar
Sewer Public Sewer
Water Public
Architectural Style Colonial
Level or Stories 2
Additional Building Above Grade
New Construction N
Schools
Elementary Schools Enfield
Middle Schools Springfield Township
High Schools Springfield Township
School District Springfield Township
Others
Senior Community No
Tax ID 52-00-02962-001
Ownership Fee Simple
Read Less
Want to know what your home might be worth? Contact us for a FREE valuation!

Our team is ready to help you sell your home for the highest possible price ASAP

Bought with Marilou S Buffum • BHHS Fox & Roach-Chestnut Hill
GET MORE INFORMATION





