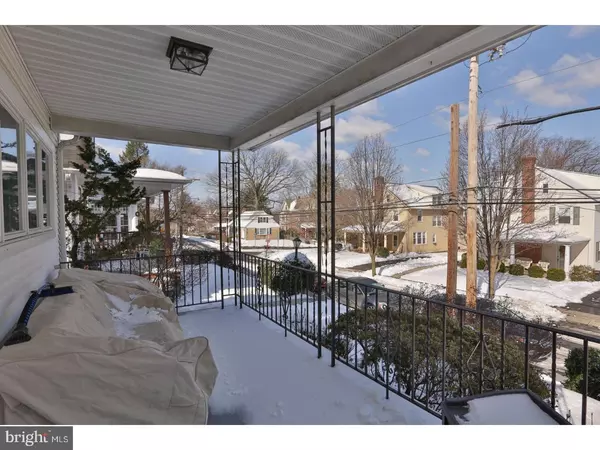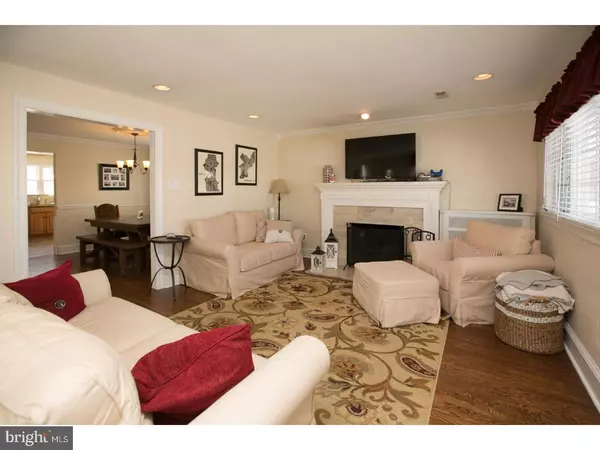$330,000
$329,000
0.3%For more information regarding the value of a property, please contact us for a free consultation.
406 HILLSIDE AVE Jenkintown, PA 19046
3 Beds
2 Baths
1,520 SqFt
Key Details
Sold Price $330,000
Property Type Single Family Home
Sub Type Detached
Listing Status Sold
Purchase Type For Sale
Square Footage 1,520 sqft
Price per Sqft $217
Subdivision Jenkintown
MLS Listing ID 1003149685
Sold Date 06/16/17
Style Colonial
Bedrooms 3
Full Baths 1
Half Baths 1
HOA Y/N N
Abv Grd Liv Area 1,520
Originating Board TREND
Year Built 1923
Annual Tax Amount $5,909
Tax Year 2017
Lot Size 4,773 Sqft
Acres 0.11
Lot Dimensions 33
Property Description
The first question that crosses your mind upon viewing this home is, "why are they moving?" This home is absolutely FIRST CLASS.. When you drive down the street it is very apparent that this is a well cared for block and there is just curb appeal from one end to the next. This home has an inviting front porch that has a full view of the block. When you enter the front door the bright openness, finished wood floors, recessed lighting, and updated interior is such a delight to see. The hallway, living room, dining room are separated by a minimum of wall space and is an entertainers dream. The lovely fireplace warms you up even before the fire is set. The Dining room is bright and spacious, has attractive built-ins and can hold a nice sized group. The kitchen is so bright, updated, and ready for the most demanding cook. There is a great mudroom to the side with a combined powder room/ laundry which saves those additional steps to the basement. A nice wide staircase leads to the second floor with three great size bedrooms and an updated bath. All rooms have great storage space. There is a pull down staircase to the attic. The full basement is a delight. The family room is large and could easily hold a pool table and ping pong table, right now it is an additional entertaining area. There are closets in the basement for storage and a full area for the heater, water heater(both 2009) and workspace. The back yard is attractively landscaped and fully fenced in. The patio is a welcoming spot for a cookout or just lounging. There is a garage in the rear that is included in a row of garages that are accessed by a private alley. There is space in the garage for a car and another space behind if you prefer off street parking. This home is priced to sell and has everything a home owner could ask for. The area is walkable for dining, shopping, schools, public transportation. Don't miss an opportunity to see this wonderful home. All Showings begin at the Open House on Sunday March 19, 2017 from 1-3 PM
Location
State PA
County Montgomery
Area Jenkintown Boro (10610)
Zoning B
Rooms
Other Rooms Living Room, Dining Room, Primary Bedroom, Bedroom 2, Kitchen, Family Room, Bedroom 1, Laundry, Other, Attic
Basement Full
Interior
Hot Water Natural Gas
Heating Gas, Forced Air
Cooling Central A/C
Flooring Wood, Tile/Brick
Fireplaces Number 1
Fireplaces Type Marble
Equipment Oven - Self Cleaning
Fireplace Y
Appliance Oven - Self Cleaning
Heat Source Natural Gas
Laundry Main Floor
Exterior
Exterior Feature Patio(s), Porch(es)
Garage Spaces 2.0
Utilities Available Cable TV
Water Access N
Roof Type Pitched
Accessibility None
Porch Patio(s), Porch(es)
Total Parking Spaces 2
Garage Y
Building
Lot Description Sloping, Rear Yard
Story 2
Foundation Stone
Sewer Public Sewer
Water Public
Architectural Style Colonial
Level or Stories 2
Additional Building Above Grade
New Construction N
Schools
Elementary Schools Jenkintown
Middle Schools Jenkintown Middle School
High Schools Jenkintown Middle School
School District Jenkintown
Others
Senior Community No
Tax ID 10-00-01664-009
Ownership Fee Simple
Acceptable Financing Conventional, VA, FHA 203(b)
Listing Terms Conventional, VA, FHA 203(b)
Financing Conventional,VA,FHA 203(b)
Read Less
Want to know what your home might be worth? Contact us for a FREE valuation!

Our team is ready to help you sell your home for the highest possible price ASAP

Bought with Jeanne M Polizzi • Coldwell Banker Realty

GET MORE INFORMATION





